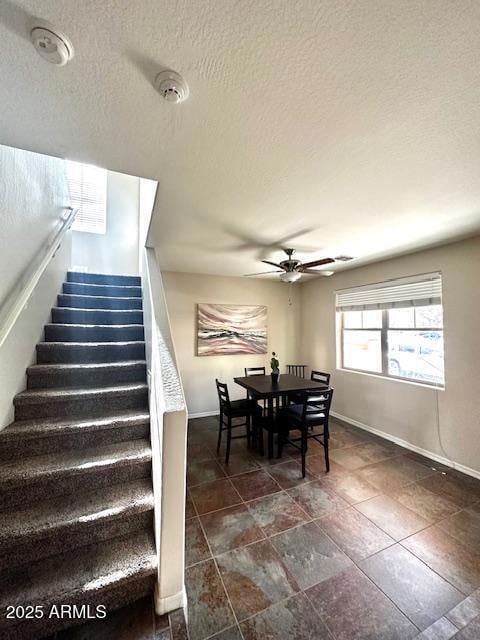1423 S Newberry Ln Tempe, AZ 85281
Downtown Tempe Neighborhood
4
Beds
3.5
Baths
2,067
Sq Ft
4,045
Sq Ft Lot
Highlights
- Granite Countertops
- Eat-In Kitchen
- Double Vanity
- Covered patio or porch
- Double Pane Windows
- Tile Flooring
About This Home
READ CAREFULLY.. This home is walking distance the ASU Campus. PRICE AS FOLLOWS: $4400 for the WHOLE HOUSE OR Room 1 & 2 $770 (these share a bathroom) Seconds Primary $935, Grand Primary $1010 (includes driveway parking), Downstairs bedroom $905 (own 1/2 bath). Home is completely furnished except for the bedrooms. All utilities included accept for electric. Please do not bother current tenants.
Home Details
Home Type
- Single Family
Est. Annual Taxes
- $3,448
Year Built
- Built in 2008
Lot Details
- 4,045 Sq Ft Lot
- Desert faces the front and back of the property
- Block Wall Fence
- Front Yard Sprinklers
Parking
- 1 Open Parking Space
- 2 Car Garage
Home Design
- Wood Frame Construction
- Tile Roof
- Stucco
Interior Spaces
- 2,067 Sq Ft Home
- 2-Story Property
- Partially Furnished
- Ceiling height of 9 feet or more
- Ceiling Fan
- Double Pane Windows
Kitchen
- Eat-In Kitchen
- Breakfast Bar
- Gas Cooktop
- Built-In Microwave
- Granite Countertops
Flooring
- Carpet
- Tile
Bedrooms and Bathrooms
- 4 Bedrooms
- Primary Bathroom is a Full Bathroom
- 3.5 Bathrooms
- Double Vanity
Laundry
- Laundry on upper level
- Dryer
- Washer
Outdoor Features
- Covered patio or porch
Schools
- Curry Elementary School
- Connolly Middle School
- Mcclintock High School
Utilities
- Central Air
- Heating System Uses Natural Gas
- Water Softener
- High Speed Internet
- Cable TV Available
Listing and Financial Details
- Property Available on 8/5/25
- $250 Move-In Fee
- Rent includes gas, water, sewer, repairs, garbage collection
- 10-Month Minimum Lease Term
- Tax Lot 19
- Assessor Parcel Number 133-09-117
Community Details
Overview
- Property has a Home Owners Association
- Newberry Terrace Association, Phone Number (480) 813-0300
- Newberry Terrace Subdivision
Pet Policy
- No Pets Allowed
Map
Source: Arizona Regional Multiple Listing Service (ARMLS)
MLS Number: 6887403
APN: 133-09-117
Nearby Homes
- 1424 S Stanley Place
- 1428 S Stanley Place
- 1432 S Stanley Place
- 1440 S Stanley Place
- 1401 S Rita Ln
- 1411 S Bonarden Ln
- 1424 S Bonarden Ln
- 1413 S Jentilly Ln
- 1215 E Lemon St Unit 231
- 1125 E Broadway Rd Unit 122
- 1125 E Broadway Rd Unit 102
- 1502 E Hudson Dr
- 2090 S Dorsey Ln Unit 1019
- 1445 E Broadway Rd Unit 120
- 1609 E Williams St
- 1103 E Palmcroft Dr
- 1127 S Una Ave
- 2035 S Elm St Unit 221
- 2035 S Elm St Unit 114
- 1408 E Orange St
- 1431 S Newberry Ln
- 1223 E Spence Ave
- 1428 S Terrace Rd
- 1147 E Cedar St
- 1139 E Cedar St
- 1436 S Terrace Rd Unit 304
- 1433 S Kenneth Place
- 1424 S A Bonarden Ln
- 1445 S Kenneth Place Unit D
- 1135 E Apache Blvd Unit 103
- 1249 E Spence Ave
- 1135 E Apache Blvd
- 1205-1221 E Apache Blvd
- 1402 S Jentilly Ln Unit 106
- 1402 S Jentilly Ln Unit 104
- 1014 E Spence Ave Unit 109
- 1014 E Spence Ave Unit 101
- 1718 S Jentilly Ln Unit 112
- 1718 S Jentilly Ln
- 1215 E Vista Del Cerro Dr







