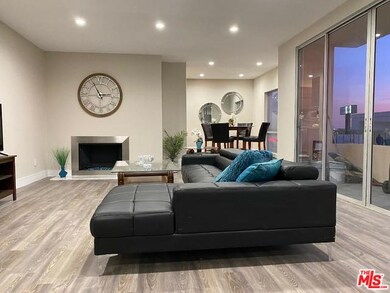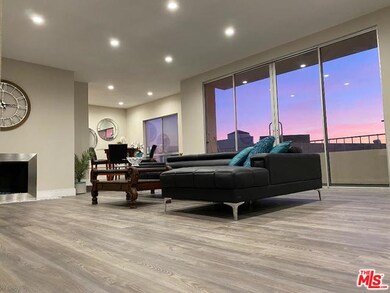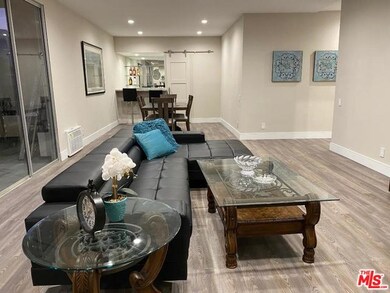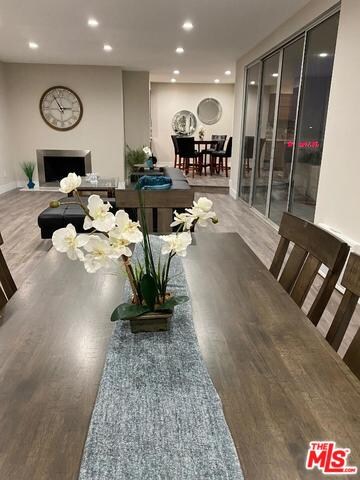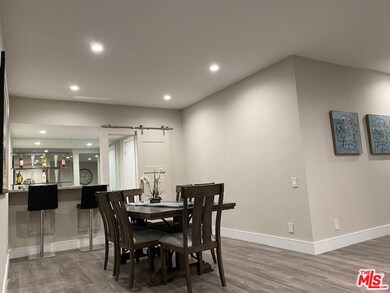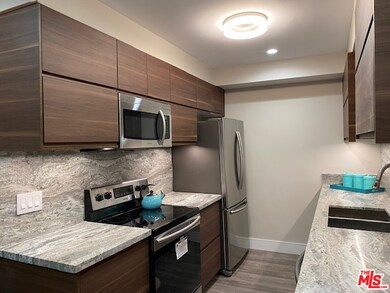
1424 Amherst Ave Unit 201 Los Angeles, CA 90025
Sawtelle NeighborhoodEstimated Value: $944,000 - $1,232,000
Highlights
- Gated Parking
- 13,750 Sq Ft lot
- Contemporary Architecture
- City View
- Fireplace in Primary Bedroom
- 2-minute walk to Ohio And Bundy Triangle Park
About This Home
As of April 2020Unique opportunity as these units rarely come on the market. Fully new remodeled 2 beds /2 baths. Condo located in desirable Los Angeles between Santa Monica Blvd and Wilshire Blvd with over 1640 Sq ft. This rear-facing light and bright unit with open floor plan has a huge living room with a gas fire place, dining room and balcony. Master bedroom has gas fire place, walking closet and 2 wall closet with huge bath. 2nd bedroom has its own walking closet. There are two balconies with the second being for the master bedroom only. All brand-new stainless-steel appliances included in the sale. Unit comes with 2 tandem underground parking spaces with a large storage area. Quiet building, Pets welcome. HOA include ground maintenance. Convenient to freeways, shopping and restaurants. All furniture can be be sold with the condo for an extra negotiated price.
Last Agent to Sell the Property
Keller Williams Beverly Hills License #02108091 Listed on: 01/03/2020

Property Details
Home Type
- Condominium
Est. Annual Taxes
- $12,130
Year Built
- Built in 1968
Lot Details
- 0.32
HOA Fees
- $456 Monthly HOA Fees
Home Design
- Contemporary Architecture
Interior Spaces
- 1,640 Sq Ft Home
- Living Room with Fireplace
- 2 Fireplaces
- Dining Area
- Vinyl Flooring
- City Views
- Dryer
Kitchen
- Breakfast Area or Nook
- Oven or Range
- Microwave
- Dishwasher
- Disposal
Bedrooms and Bathrooms
- 2 Bedrooms
- Fireplace in Primary Bedroom
- 2 Full Bathrooms
Parking
- Attached Garage
- Converted Garage
- Gated Parking
Additional Features
- Balcony
- No Common Walls
Listing and Financial Details
- Assessor Parcel Number 4263-028-030
Community Details
Overview
- 16 Units
Pet Policy
- Pets Allowed
Additional Features
- Laundry Facilities
- Security Service
Ownership History
Purchase Details
Home Financials for this Owner
Home Financials are based on the most recent Mortgage that was taken out on this home.Purchase Details
Home Financials for this Owner
Home Financials are based on the most recent Mortgage that was taken out on this home.Purchase Details
Home Financials for this Owner
Home Financials are based on the most recent Mortgage that was taken out on this home.Similar Homes in the area
Home Values in the Area
Average Home Value in this Area
Purchase History
| Date | Buyer | Sale Price | Title Company |
|---|---|---|---|
| Shub Jordan P | $936,000 | Clearmark Title | |
| Boroumand John | -- | North American Title Company | |
| Boroumand John | -- | First Southwestern Title Co |
Mortgage History
| Date | Status | Borrower | Loan Amount |
|---|---|---|---|
| Previous Owner | Shub Jordan P | $702,000 | |
| Previous Owner | Boroumand John | $250,000 | |
| Previous Owner | Boroumand John | $251,000 | |
| Previous Owner | Boroumand John | $273,750 |
Property History
| Date | Event | Price | Change | Sq Ft Price |
|---|---|---|---|---|
| 04/21/2020 04/21/20 | Sold | $936,000 | 0.0% | $571 / Sq Ft |
| 02/13/2020 02/13/20 | Pending | -- | -- | -- |
| 02/05/2020 02/05/20 | Price Changed | $936,000 | -0.2% | $571 / Sq Ft |
| 01/27/2020 01/27/20 | Price Changed | $938,000 | -0.2% | $572 / Sq Ft |
| 01/12/2020 01/12/20 | For Sale | $940,000 | 0.0% | $573 / Sq Ft |
| 01/03/2020 01/03/20 | Pending | -- | -- | -- |
| 01/03/2020 01/03/20 | For Sale | $940,000 | -- | $573 / Sq Ft |
Tax History Compared to Growth
Tax History
| Year | Tax Paid | Tax Assessment Tax Assessment Total Assessment is a certain percentage of the fair market value that is determined by local assessors to be the total taxable value of land and additions on the property. | Land | Improvement |
|---|---|---|---|---|
| 2024 | $12,130 | $1,003,576 | $755,471 | $248,105 |
| 2023 | $11,895 | $983,899 | $740,658 | $243,241 |
| 2022 | $11,338 | $964,608 | $726,136 | $238,472 |
| 2021 | $11,193 | $945,696 | $711,899 | $233,797 |
| 2020 | $3,844 | $307,025 | $79,064 | $227,961 |
| 2019 | $3,694 | $301,006 | $77,514 | $223,492 |
| 2018 | $3,672 | $295,105 | $75,995 | $219,110 |
| 2016 | $3,499 | $283,647 | $73,045 | $210,602 |
| 2015 | $3,449 | $279,387 | $71,948 | $207,439 |
| 2014 | $3,467 | $273,915 | $70,539 | $203,376 |
Agents Affiliated with this Home
-
Roshanak Poursamadi
R
Seller's Agent in 2020
Roshanak Poursamadi
Keller Williams Beverly Hills
(310) 228-8080
23 Total Sales
-
Kyle Dordick

Buyer's Agent in 2020
Kyle Dordick
Sotheby's International Realty
(310) 724-7000
21 Total Sales
Map
Source: The MLS
MLS Number: 20-540290
APN: 4263-028-030
- 1414 S Saltair Ave Unit 301
- 1522 Amherst Ave Unit 202
- 1403 Brockton Ave
- 1209 Amherst Ave Unit 201
- 1409 Armacost Ave Unit 302
- 1453 Centinela Ave
- 1525 Armacost Ave
- 1419 Franklin St
- 1216 S Saltair Ave Unit 202
- 1632 Wellesley Ave
- 11863 Texas Ave Unit 102
- 1430 Franklin St Unit A
- 1225 Armacost Ave Unit 208
- 1186 Mcclellan Dr
- 1164 Wellesley Ave Unit 101
- 1541 Franklin St Unit 5
- 1541 Franklin St Unit 4
- 1541 Franklin St Unit 3
- 1541 Franklin St Unit 2
- 1541 Franklin St Unit 1
- 1424 Amherst Ave Unit 206
- 1424 Amherst Ave Unit 204
- 1424 Amherst Ave Unit 202
- 1424 Amherst Ave Unit 201
- 1424 Amherst Ave Unit 105
- 1424 Amherst Ave Unit 102
- 1424 Amherst Ave Unit 101
- 1424 Amherst Ave Unit 306
- 1424 Amherst Ave Unit 305
- 1424 Amherst Ave Unit 304
- 1424 Amherst Ave Unit 303
- 1424 Amherst Ave Unit 302
- 1424 Amherst Ave Unit 301
- 1430 Amherst Ave
- 1416 Amherst Ave
- 1429 S Bundy Dr Unit 6
- 1429 S Bundy Dr Unit 5
- 1429 S Bundy Dr Unit 4
- 1429 S Bundy Dr Unit 3
- 1429 S Bundy Dr Unit 2

