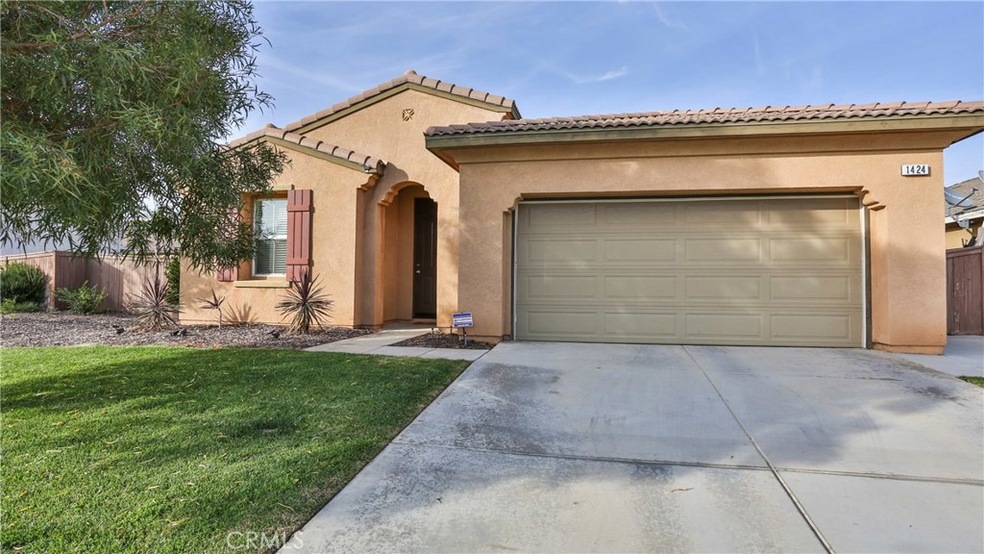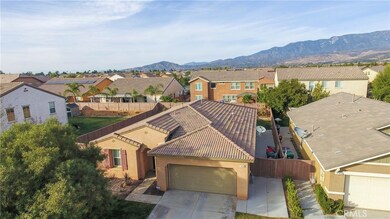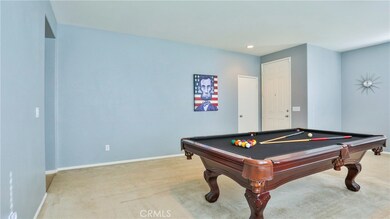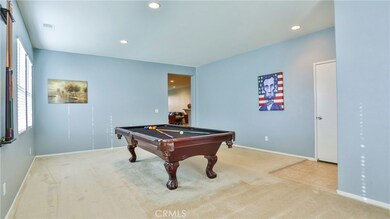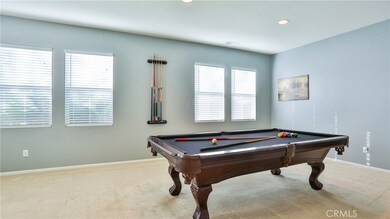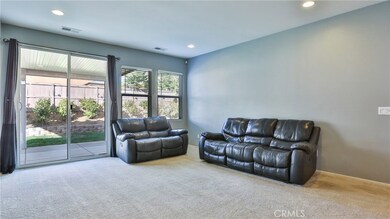
1424 Freesia Way Beaumont, CA 92223
Estimated Value: $505,000 - $529,000
Highlights
- Primary Bedroom Suite
- High Ceiling
- Corian Countertops
- Open Floorplan
- Lawn
- Covered patio or porch
About This Home
As of January 2018Welcome to Freesia Winery! Do you like Cabernet? Well then check out the vineyard. These vines have produced in excess of 70 bottles of wine! Are you looking for a home with an open floor plan that can accommodate all your guests? Well look no further! From the moment you walk though the front door and into the light and bright formal living room and dining room you will feel at home. The open kitchen allows you to never miss a moment taking place anywhere in the home. You're going to love the split floor plan with the Master Bedroom on one side of the family room and the two other bedrooms and full bathroom on the other side of the Family Room. The Master Bathroom has dual vanity sinks, a linen/storage closet, and a walk-in closet. The kitchen has an incredible amount of cabinets and counter space. And . . . the laundry room is inside in it's own room! Besides the vineyard there is an ample play area in the backyard. You will especially enjoy the covered Alumawood patio where inclement weather will never hinder your ability to barbecue. This TURN-KEY home is ready for you! All info deemed reliable, buyers to verify.
Last Agent to Sell the Property
Berkshire Hathaway Homeservices California Realty License #01067098 Listed on: 11/09/2017

Home Details
Home Type
- Single Family
Est. Annual Taxes
- $7,999
Year Built
- Built in 2009
Lot Details
- 7,841 Sq Ft Lot
- Fenced
- Fence is in average condition
- Landscaped
- Sprinkler System
- Lawn
- Garden
- Back and Front Yard
HOA Fees
- $48 Monthly HOA Fees
Parking
- 2 Car Direct Access Garage
- Parking Available
- Front Facing Garage
Home Design
- Turnkey
- Slab Foundation
- Tile Roof
Interior Spaces
- 1,847 Sq Ft Home
- 1-Story Property
- Open Floorplan
- High Ceiling
- Blinds
- Family Room
- Living Room
- Dining Room
- Laundry Room
Kitchen
- Eat-In Kitchen
- Gas Cooktop
- Free-Standing Range
- Dishwasher
- Corian Countertops
Flooring
- Carpet
- Vinyl
Bedrooms and Bathrooms
- 3 Main Level Bedrooms
- Primary Bedroom Suite
- Walk-In Closet
- 2 Full Bathrooms
- Dual Vanity Sinks in Primary Bathroom
- Bathtub with Shower
- Closet In Bathroom
Home Security
- Carbon Monoxide Detectors
- Fire and Smoke Detector
Outdoor Features
- Covered patio or porch
- Exterior Lighting
Utilities
- Central Heating and Cooling System
- Sewer Paid
Listing and Financial Details
- Tax Lot 40
- Tax Tract Number 31468
- Assessor Parcel Number 419650040
Community Details
Overview
- Sundance HOA, Phone Number (951) 359-2840
Recreation
- Community Playground
Ownership History
Purchase Details
Home Financials for this Owner
Home Financials are based on the most recent Mortgage that was taken out on this home.Purchase Details
Home Financials for this Owner
Home Financials are based on the most recent Mortgage that was taken out on this home.Purchase Details
Home Financials for this Owner
Home Financials are based on the most recent Mortgage that was taken out on this home.Purchase Details
Home Financials for this Owner
Home Financials are based on the most recent Mortgage that was taken out on this home.Similar Homes in Beaumont, CA
Home Values in the Area
Average Home Value in this Area
Purchase History
| Date | Buyer | Sale Price | Title Company |
|---|---|---|---|
| Spitz Chad | -- | Stewart Title Of Ca Inc | |
| Spitz Chad | $298,000 | Landwood Title | |
| Hickey Daniel E | -- | Landsafe Title Of Ca Inc | |
| Hickey Daniel E | $213,000 | First American Title Hsd |
Mortgage History
| Date | Status | Borrower | Loan Amount |
|---|---|---|---|
| Open | Spitz Chad | $320,000 | |
| Closed | Spitz David D | $17,112 | |
| Closed | Spitz Chad | $292,602 | |
| Previous Owner | Hickey Daniel E | $201,798 | |
| Previous Owner | Hickey Daniel E | $208,934 |
Property History
| Date | Event | Price | Change | Sq Ft Price |
|---|---|---|---|---|
| 01/03/2018 01/03/18 | Sold | $298,000 | +1.0% | $161 / Sq Ft |
| 12/01/2017 12/01/17 | Pending | -- | -- | -- |
| 11/09/2017 11/09/17 | For Sale | $295,000 | -- | $160 / Sq Ft |
Tax History Compared to Growth
Tax History
| Year | Tax Paid | Tax Assessment Tax Assessment Total Assessment is a certain percentage of the fair market value that is determined by local assessors to be the total taxable value of land and additions on the property. | Land | Improvement |
|---|---|---|---|---|
| 2023 | $7,999 | $422,101 | $47,002 | $375,099 |
| 2022 | $7,850 | $413,826 | $46,081 | $367,745 |
| 2021 | $6,510 | $313,247 | $47,298 | $265,949 |
| 2020 | $6,793 | $310,037 | $46,814 | $263,223 |
| 2019 | $6,392 | $303,959 | $45,897 | $258,062 |
| 2018 | $5,662 | $244,385 | $51,046 | $193,339 |
| 2017 | $5,832 | $239,595 | $50,046 | $189,549 |
| 2016 | $5,988 | $232,251 | $49,065 | $183,186 |
| 2015 | $5,884 | $228,765 | $48,329 | $180,436 |
| 2014 | $5,817 | $223,000 | $47,000 | $176,000 |
Agents Affiliated with this Home
-
DeeAnn Parra

Seller's Agent in 2018
DeeAnn Parra
Berkshire Hathaway Homeservices California Realty
(951) 316-7326
1 in this area
50 Total Sales
-
Wanda Dodaro

Buyer's Agent in 2018
Wanda Dodaro
COLDWELL BANKER KIVETT-TEETERS
(951) 906-7174
4 in this area
15 Total Sales
Map
Source: California Regional Multiple Listing Service (CRMLS)
MLS Number: EV17258760
APN: 419-650-040
- 1457 Freesia Way
- 922 Bluebell Way
- 1140 Sea Lavender Ln
- 1437 Hunter Moon Way
- 1467 Hunter Moon Way
- 675 Palo Alto Ave
- 1310 E 8th St
- 1051 Sunburst Dr
- 1103 Radka Ave
- 1216 Houstonia Ln
- 1372 Quince St
- 1115 Radka Ave
- 1490 E 6th St Unit 46
- 1490 E 6th St Unit 16
- 1464 Ambrosia St
- 656 Illinois Ave
- 1160 Pennsylvania Ave
- 1634 Rigel St
- 1353 Mistletoe Dr
- 1310 Heath Ln
- 1424 Freesia Way
- 1430 Freesia Way
- 1416 Freesia Way
- 1429 Daffodil Way
- 1433 Daffodil Way
- 1421 Daffodil Way
- 1438 Freesia Way
- 1412 Freesia Way
- 1427 Freesia Way
- 1419 Freesia Way
- 1431 Freesia Way
- 1441 Daffodil Way
- 1413 Daffodil Way
- 1415 Freesia Way
- 1446 Freesia Way
- 1443 Freesia Way
- 1408 Freesia Way
- 1447 Daffodil Way
- 1407 Daffodil Way
- 1409 Freesia Way
