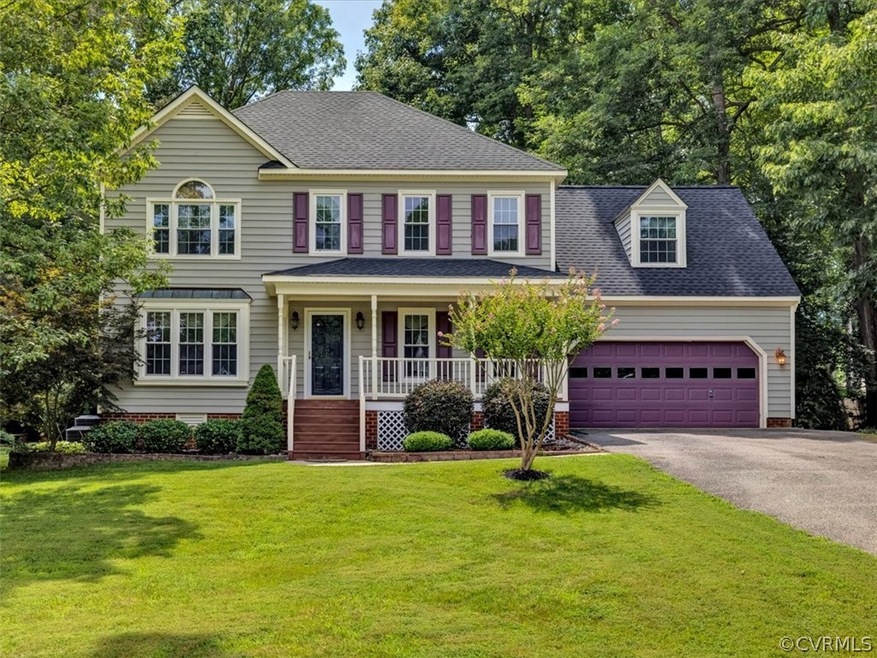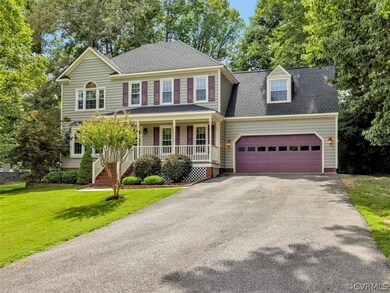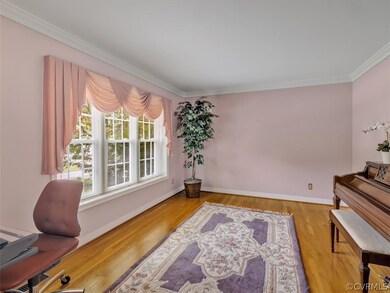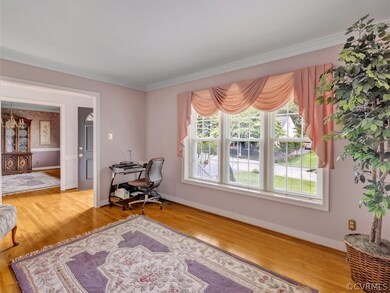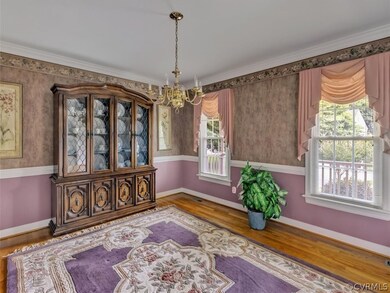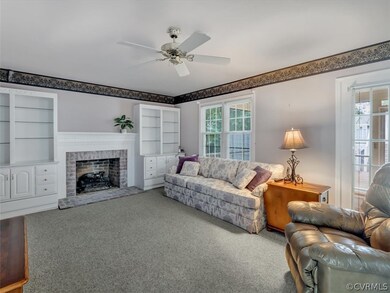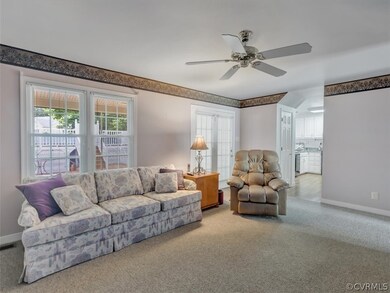
1424 Laurel Top Dr Midlothian, VA 23114
Estimated Value: $453,000 - $468,000
Highlights
- Above Ground Pool
- Wood Flooring
- Granite Countertops
- Deck
- Hydromassage or Jetted Bathtub
- Screened Porch
About This Home
As of August 2021Situated on an almost half acre lot in the wonderful neighborhood of Poplar Creek in the Lucks Lane corridor, this charming two-story, 2248 square foot home is close to everything! Its four good-sized bedrooms and two full and one half baths offer plenty of space! Make the primary suite your respite from the worries of the world. Enjoy your morning coffee or tea in the bright, sunny eat-in kitchen (or take it out to the very nice screened porch). The formal dining room and living room allow for maximum flexibility should you need additional office space for working from home. Relax in the cozy family room with the gas fireplace (which has bookcases on each side). In addition to the interior, you'll love entertaining family and friends in the outdoor living areas which include the screened porch and a large deck as well as an above-ground pool which is nicely enclosed with decking and vinyl fencing. And no need to worry about major components as it has a brand new roof (2021) and new insulation/vapor barrier in crawlspace (2021), new HVAC units (2018, 2019, 2020), and newer windows. Just move right in and make it your own!
Last Agent to Sell the Property
BHHS PenFed Realty License #0225242220 Listed on: 07/11/2021

Home Details
Home Type
- Single Family
Est. Annual Taxes
- $2,800
Year Built
- Built in 1993
Lot Details
- 0.49 Acre Lot
- Zoning described as R12
HOA Fees
- $4 Monthly HOA Fees
Parking
- 2 Car Direct Access Garage
- Garage Door Opener
- Driveway
Home Design
- Frame Construction
- Vinyl Siding
Interior Spaces
- 2,248 Sq Ft Home
- 2-Story Property
- Built-In Features
- Bookcases
- Ceiling Fan
- Skylights
- Gas Fireplace
- French Doors
- Dining Area
- Screened Porch
- Crawl Space
Kitchen
- Eat-In Kitchen
- Induction Cooktop
- Microwave
- Dishwasher
- Granite Countertops
Flooring
- Wood
- Partially Carpeted
- Laminate
Bedrooms and Bathrooms
- 4 Bedrooms
- Walk-In Closet
- Hydromassage or Jetted Bathtub
Laundry
- Dryer
- Washer
Pool
- Above Ground Pool
- Fence Around Pool
Schools
- Gordon Elementary School
- Midlothian Middle School
- Monacan High School
Utilities
- Forced Air Zoned Heating and Cooling System
- Heating System Uses Natural Gas
- Heat Pump System
- Gas Water Heater
Additional Features
- Grab Bars
- Deck
Community Details
- Poplar Creek Subdivision
Listing and Financial Details
- Tax Lot 10
- Assessor Parcel Number 742-69-50-45-300-000
Ownership History
Purchase Details
Home Financials for this Owner
Home Financials are based on the most recent Mortgage that was taken out on this home.Purchase Details
Home Financials for this Owner
Home Financials are based on the most recent Mortgage that was taken out on this home.Similar Homes in Midlothian, VA
Home Values in the Area
Average Home Value in this Area
Purchase History
| Date | Buyer | Sale Price | Title Company |
|---|---|---|---|
| Rosa Brittany Nicole | $369,000 | Attorney | |
| Postell Mary L | -- | -- |
Mortgage History
| Date | Status | Borrower | Loan Amount |
|---|---|---|---|
| Open | Rosa Brittany Nicole | $15,469 | |
| Closed | Rosa Brittany Nicole | $10,470 | |
| Open | Rosa Brittany Nicole | $362,316 | |
| Previous Owner | Powell Thomas E | $237,058 | |
| Previous Owner | Postell Mary L | $51,950 |
Property History
| Date | Event | Price | Change | Sq Ft Price |
|---|---|---|---|---|
| 08/23/2021 08/23/21 | Sold | $369,000 | +2.5% | $164 / Sq Ft |
| 07/19/2021 07/19/21 | Pending | -- | -- | -- |
| 07/11/2021 07/11/21 | For Sale | $359,950 | -- | $160 / Sq Ft |
Tax History Compared to Growth
Tax History
| Year | Tax Paid | Tax Assessment Tax Assessment Total Assessment is a certain percentage of the fair market value that is determined by local assessors to be the total taxable value of land and additions on the property. | Land | Improvement |
|---|---|---|---|---|
| 2025 | $3,711 | $414,100 | $73,000 | $341,100 |
| 2024 | $3,711 | $409,100 | $68,000 | $341,100 |
| 2023 | $3,707 | $372,800 | $66,000 | $306,800 |
| 2022 | $3,262 | $354,600 | $62,000 | $292,600 |
| 2021 | $3,040 | $315,200 | $60,000 | $255,200 |
| 2020 | $2,865 | $294,700 | $60,000 | $234,700 |
| 2019 | $2,800 | $294,700 | $60,000 | $234,700 |
| 2018 | $2,729 | $290,400 | $60,000 | $230,400 |
| 2017 | $2,650 | $270,800 | $60,000 | $210,800 |
| 2016 | $2,628 | $273,800 | $60,000 | $213,800 |
| 2015 | $2,453 | $252,900 | $60,000 | $192,900 |
| 2014 | $2,385 | $245,800 | $60,000 | $185,800 |
Agents Affiliated with this Home
-
Lisa Melton

Seller's Agent in 2021
Lisa Melton
BHHS PenFed (actual)
(804) 690-3157
3 in this area
9 Total Sales
-
Dawn Boehm

Buyer's Agent in 2021
Dawn Boehm
Assist2Sell Buyers and Sellers
(804) 467-5864
4 in this area
99 Total Sales
Map
Source: Central Virginia Regional MLS
MLS Number: 2121220
APN: 742-69-50-45-300-000
- 11602 Hardwood Dr
- 1513 Crawford Wood Dr
- 1618 Laurel Top Dr
- 11301 Mansfield Crossing Ct
- 11830 Explorer Ct
- 1537 Winbury Dr
- 1224 Courthouse Rd
- 11309 Pendleton Place
- 1249 N Cottonwood Rd
- 11950 Lucks Ln
- 11960 Lucks Ln
- 307 Kernel Ct
- 11970 Lucks Ln
- 1430 Lockett Ridge Rd
- 1200 Hybla Rd
- 10441 Melissa Mill Rd
- 813 Spirea Rd
- 619 Spirea Rd
- 11307 Smoketree Dr
- 729 Royal Cresent Dr
- 1424 Laurel Top Dr
- 1430 Laurel Top Dr
- 1418 Laurel Top Dr
- 11629 Hardwood Dr
- 1500 Wilson Wood Rd
- 1417 Laurel Top Dr
- 1412 Laurel Top Dr
- 1414 Laurel Top Ct
- 11617 Hardwood Dr
- 11635 Hardwood Dr
- 1500 Laurel Top Dr
- 1506 Wilson Wood Rd
- 1411 Laurel Top Dr
- 11611 Hardwood Dr
- 1406 Laurel Top Dr
- 1511 Wilson Wood Rd
- 11628 Hardwood Dr
- 11701 Hardwood Dr
- 1501 Laurel Top Dr
- 1404 Laurel Top Ct
