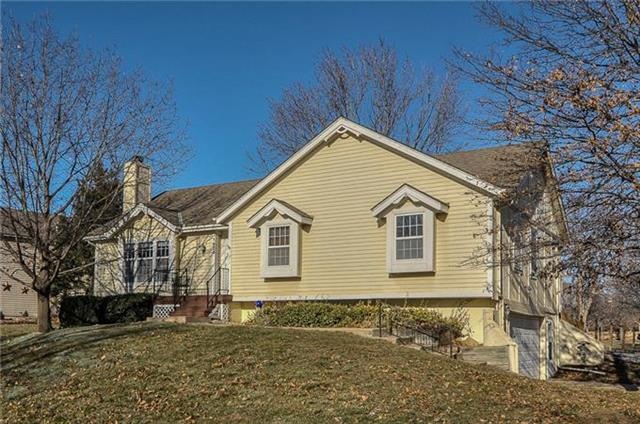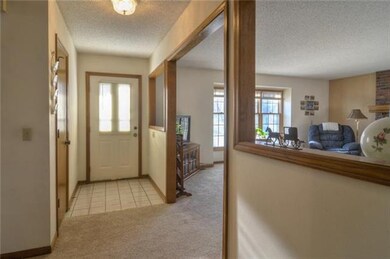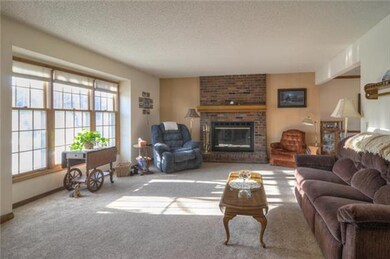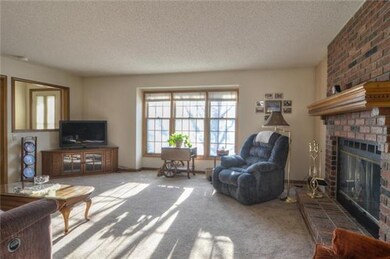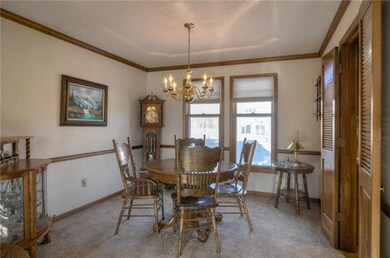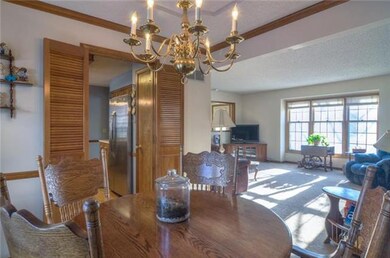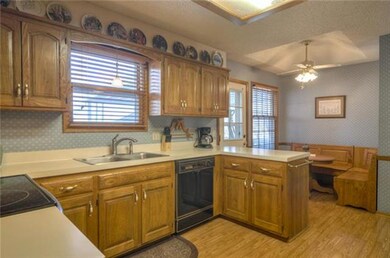
1424 S Montebello St Olathe, KS 66062
Estimated Value: $336,000 - $368,000
Highlights
- Formal Dining Room
- 2 Car Attached Garage
- Forced Air Heating and Cooling System
- Olathe South Sr High School Rated A-
About This Home
As of February 2015This well-loved home is perfect for anyone who needs space & convenience. Open living area with fireplace & lots of natural lighting flows into a formal dining area, while the kitchen offers tons of cabinets and beautiful flooring. With 3 bedrooms and 2 baths on the main floor, this raised ranch offers single-level living with the added bonus of a huge recreational area & full bath in the finished basement. Elementary, middle, and high schools all within walking distance. I-35 is less than 5 minutes away! Estate Situation: ALL contents of the home (including fridge & washer/dryer) are negotiable. Stairway chair lift is functioning but can be removed by seller if requested.
Last Agent to Sell the Property
Platinum Realty LLC License #SP00220652 Listed on: 01/08/2015

Home Details
Home Type
- Single Family
Est. Annual Taxes
- $2,237
Year Built
- Built in 1986
Lot Details
- 9,670
Parking
- 2 Car Attached Garage
Home Design
- Frame Construction
- Composition Roof
Interior Spaces
- Family Room with Fireplace
- Formal Dining Room
Bedrooms and Bathrooms
- 3 Bedrooms
- 3 Full Bathrooms
Finished Basement
- Garage Access
- Laundry in Basement
Schools
- Heritage Elementary School
- Olathe South High School
Utilities
- Forced Air Heating and Cooling System
Community Details
- Brittany Meadows Subdivision
Listing and Financial Details
- Assessor Parcel Number DP05300000 0175
Ownership History
Purchase Details
Home Financials for this Owner
Home Financials are based on the most recent Mortgage that was taken out on this home.Purchase Details
Home Financials for this Owner
Home Financials are based on the most recent Mortgage that was taken out on this home.Purchase Details
Similar Homes in Olathe, KS
Home Values in the Area
Average Home Value in this Area
Purchase History
| Date | Buyer | Sale Price | Title Company |
|---|---|---|---|
| Albers Christine T | -- | Midwest Title Co Inc | |
| The Reed Family Revocable Living Trust | -- | Midwest Title Co Inc | |
| Reed Roland | -- | -- | |
| Reed Roland | -- | -- |
Mortgage History
| Date | Status | Borrower | Loan Amount |
|---|---|---|---|
| Open | Albers Christine T | $135,920 |
Property History
| Date | Event | Price | Change | Sq Ft Price |
|---|---|---|---|---|
| 02/20/2015 02/20/15 | Sold | -- | -- | -- |
| 01/12/2015 01/12/15 | Pending | -- | -- | -- |
| 01/08/2015 01/08/15 | For Sale | $169,900 | -- | $110 / Sq Ft |
Tax History Compared to Growth
Tax History
| Year | Tax Paid | Tax Assessment Tax Assessment Total Assessment is a certain percentage of the fair market value that is determined by local assessors to be the total taxable value of land and additions on the property. | Land | Improvement |
|---|---|---|---|---|
| 2024 | $3,620 | $32,568 | $7,335 | $25,233 |
| 2023 | $3,541 | $31,085 | $6,691 | $24,394 |
| 2022 | $3,243 | $27,715 | $5,574 | $22,141 |
| 2021 | $3,322 | $26,944 | $5,574 | $21,370 |
| 2020 | $3,191 | $25,656 | $5,078 | $20,578 |
| 2019 | $2,975 | $23,782 | $5,078 | $18,704 |
| 2018 | $2,859 | $22,701 | $4,645 | $18,056 |
| 2017 | $2,689 | $21,149 | $4,201 | $16,948 |
| 2016 | $2,486 | $20,068 | $4,201 | $15,867 |
| 2015 | $2,335 | $18,883 | $4,201 | $14,682 |
| 2013 | -- | $17,296 | $4,201 | $13,095 |
Agents Affiliated with this Home
-
Steve Pickens
S
Seller's Agent in 2015
Steve Pickens
Platinum Realty LLC
(913) 206-5479
48 in this area
61 Total Sales
-
Chris Lengquist
C
Buyer's Agent in 2015
Chris Lengquist
Ad Astra Realty
(913) 815-3473
1 in this area
3 Total Sales
Map
Source: Heartland MLS
MLS Number: 1917347
APN: DP05300000-0175
- 1471 E Orleans Dr
- 1209 S Lennox Dr
- 2112 E Arrowhead Cir
- 2004 E Wyandotte St
- 1239 E Frontier Ln
- 1390 S Brentwood Dr
- 1628 E Sunvale Dr
- 1920 E Sheridan Bridge Ln
- 1905 S Clairborne Rd
- 2021 E Mohawk Dr
- 1943 E Sunvale Dr
- 1947 E Sunvale Dr
- 1905 E Stratford Rd
- 2009 E Sleepy Hollow Dr
- 1204 E Sleepy Hollow Dr
- 1950 E Sunvale Dr
- 2021 E 151st Terrace
- 1121 E Sleepy Hollow Dr
- 1601 E Haven Ln
- 1106 E Sleepy Hollow Dr
- 1424 S Montebello St
- 1420 S Montebello St
- 1400 E Meadow Ln
- 1397 E Meadow Ln
- 1401 E Meadow Ln
- 1425 S Montebello St
- 1393 E Meadow Ln
- 1404 E Meadow Ln
- 1421 S Montebello St
- 1405 E Meadow Ln
- 1412 S Montebello St
- 1389 E Meadow Ln
- 1417 S Montebello St
- 1374 E Meadow Ln
- 1408 E Meadow Ln
- 1430 E Orleans Dr
- 1385 E Meadow Ln
- 1413 S Montebello St
- 1408 S Montebello St
- 1412 E Meadow Ln
