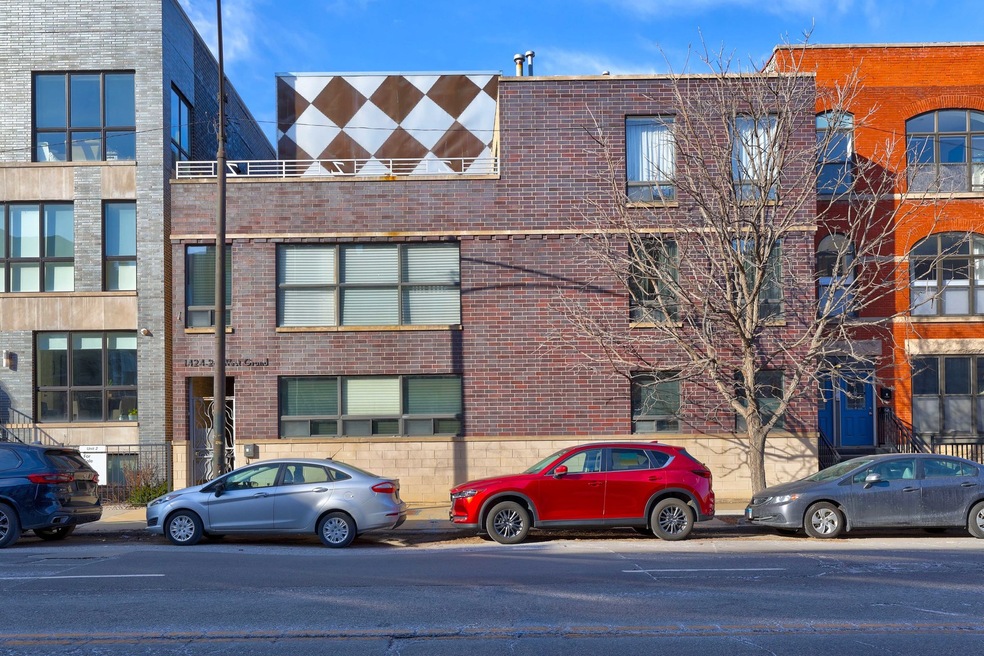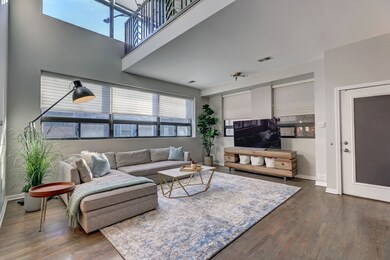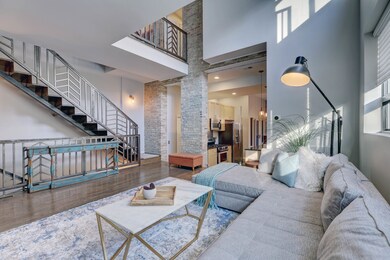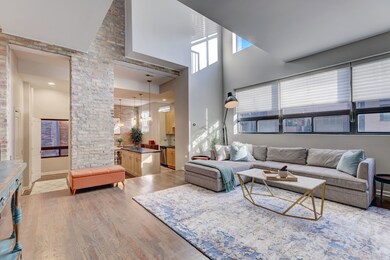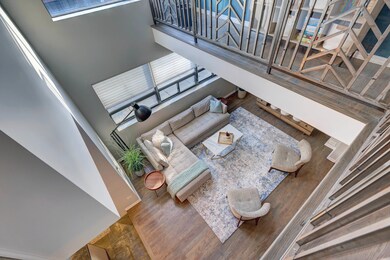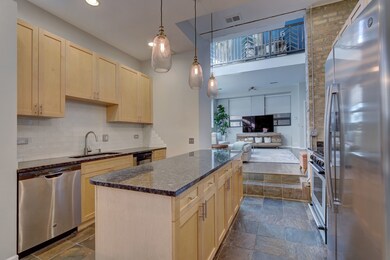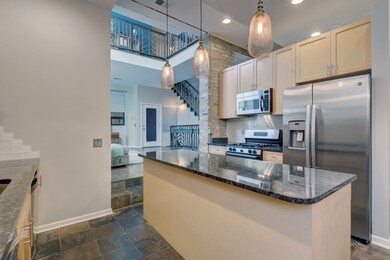
1424 W Grand Ave Unit 1 Chicago, IL 60642
West Town NeighborhoodEstimated Value: $744,197 - $827,000
Highlights
- Rooftop Deck
- Vaulted Ceiling
- Whirlpool Bathtub
- Recreation Room
- Wood Flooring
- 3-minute walk to Bickerdike (George) Square Park
About This Home
As of April 2024Welcome to a residence that transcends the ordinary - a distinctive 3-bedroom, 2.5-bath end-unit townhome nestled in the vibrant West Town neighborhood. This four-level urban oasis offers more than mere living quarters; it's a bespoke lifestyle meticulously crafted for those who desire a fusion of style, convenience, and urban vitality. Unique design elements, including expansive windows, multiple outdoor spaces, exposed brick, volume ceilings, and custom steel railings, infuse the space with an edgy and modern aesthetic. Hardwood flooring bathes every corner in southern sunlight, establishing a warm and inviting atmosphere throughout. The main level unfolds with a vaulted ceiling living space seamlessly transitioning into a kitchen adorned with slate tile floors, stainless appliances, granite counters, and 42" cabinetry. The adjacent dining area provides direct access to the first of two outdoor spaces - an ideal setting for hosting gatherings. Three strategically positioned bedrooms ensure optimal privacy and versatility. The second level encompasses the primary suite featuring a separate shower, jetted tub, and dual sinks, guaranteeing a luxurious retreat. The second bedroom completes this level. Ascend to the top level where a bedroom suite awaits, complemented by access to a semi-rooftop deck featuring astro-turf and panoramic south-facing skyline views. Summer outdoor movies, or order up your favorite band's concert at Red Rocks. The basement level unfolds as a versatile rec room or playroom with newer carpet, catering to your lifestyle needs. Revel in the convenience of a garage spot, washer/dryer, and newer HVAC and water heater. Positioned just 1/2 mile from the Green & Blue Lines, this home seamlessly blends urban accessibility with luxury living in an outstanding neighborhood. Embrace a home where each level narrates a distinctive tale of design, comfort, and functionality. This building was a factory and converted in 2003.
Last Agent to Sell the Property
Starting Point Realty, Inc. License #471010480 Listed on: 03/06/2024
Townhouse Details
Home Type
- Townhome
Est. Annual Taxes
- $12,380
Year Built
- 2004
Lot Details
- 6,316
HOA Fees
- $355 Monthly HOA Fees
Parking
- 1 Car Detached Garage
- Parking Included in Price
Interior Spaces
- 3-Story Property
- Vaulted Ceiling
- Combination Kitchen and Dining Room
- Recreation Room
- Wood Flooring
- Finished Basement
- Basement Fills Entire Space Under The House
Kitchen
- Range
- Microwave
- Dishwasher
- Wine Refrigerator
Bedrooms and Bathrooms
- 3 Bedrooms
- 3 Potential Bedrooms
- Dual Sinks
- Whirlpool Bathtub
- Separate Shower
Laundry
- Laundry on upper level
- Dryer
- Washer
Outdoor Features
- Rooftop Deck
- Patio
- Terrace
Utilities
- Forced Air Heating and Cooling System
- Heating System Uses Natural Gas
- Lake Michigan Water
Listing and Financial Details
- Homeowner Tax Exemptions
Community Details
Overview
- Association fees include water, insurance, exterior maintenance, scavenger
- 5 Units
Pet Policy
- Dogs and Cats Allowed
Ownership History
Purchase Details
Home Financials for this Owner
Home Financials are based on the most recent Mortgage that was taken out on this home.Purchase Details
Home Financials for this Owner
Home Financials are based on the most recent Mortgage that was taken out on this home.Purchase Details
Home Financials for this Owner
Home Financials are based on the most recent Mortgage that was taken out on this home.Similar Homes in Chicago, IL
Home Values in the Area
Average Home Value in this Area
Purchase History
| Date | Buyer | Sale Price | Title Company |
|---|---|---|---|
| Barr Ian G | $757,000 | Citywide Title | |
| Loudon Tyge | $635,000 | Attorney | |
| Cunningham Michael | $433,500 | Multiple |
Mortgage History
| Date | Status | Borrower | Loan Amount |
|---|---|---|---|
| Open | Barr Ian G | $747,000 | |
| Previous Owner | Loudon Tyge | $603,250 | |
| Previous Owner | Cunningham Michael | $293,000 | |
| Previous Owner | Cunningham Michael | $340,000 | |
| Previous Owner | Cunningham Michael | $346,800 | |
| Previous Owner | Zigulich Daniel | $175,000 | |
| Previous Owner | Coates Merrill A | $439,000 |
Property History
| Date | Event | Price | Change | Sq Ft Price |
|---|---|---|---|---|
| 04/19/2024 04/19/24 | Sold | $757,000 | +4.4% | -- |
| 03/11/2024 03/11/24 | Pending | -- | -- | -- |
| 03/06/2024 03/06/24 | For Sale | $725,000 | -- | -- |
Tax History Compared to Growth
Tax History
| Year | Tax Paid | Tax Assessment Tax Assessment Total Assessment is a certain percentage of the fair market value that is determined by local assessors to be the total taxable value of land and additions on the property. | Land | Improvement |
|---|---|---|---|---|
| 2024 | $12,760 | $72,288 | $10,101 | $62,187 |
| 2023 | $12,380 | $63,612 | $4,610 | $59,002 |
| 2022 | $12,380 | $63,612 | $4,610 | $59,002 |
| 2021 | $12,122 | $63,610 | $4,609 | $59,001 |
| 2020 | $14,446 | $67,950 | $4,609 | $63,341 |
| 2019 | $14,880 | $74,062 | $4,609 | $69,453 |
| 2018 | $14,630 | $74,062 | $4,609 | $69,453 |
| 2017 | $9,186 | $42,671 | $4,067 | $38,604 |
| 2016 | $8,546 | $42,671 | $4,067 | $38,604 |
| 2015 | $7,819 | $42,671 | $4,067 | $38,604 |
| 2014 | $7,037 | $37,928 | $3,457 | $34,471 |
| 2013 | $6,898 | $37,928 | $3,457 | $34,471 |
Agents Affiliated with this Home
-
Ryan Gable

Seller's Agent in 2024
Ryan Gable
Starting Point Realty, Inc.
(847) 942-6952
4 in this area
158 Total Sales
-
Breanne Schoonhoven

Seller Co-Listing Agent in 2024
Breanne Schoonhoven
Starting Point Realty, Inc.
(815) 990-1830
1 in this area
19 Total Sales
-
Grigory Pekarsky

Buyer's Agent in 2024
Grigory Pekarsky
Vesta Preferred LLC
(773) 974-8014
61 in this area
1,695 Total Sales
Map
Source: Midwest Real Estate Data (MRED)
MLS Number: 11998055
APN: 17-08-123-057-1001
- 1445 W Grand Ave Unit 3E
- 1454 W Ohio St
- 1460 W Ohio St Unit 3R
- 1500 W Grand Ave Unit 3E
- 522 N Armour St
- 1344 W Ohio St
- 1340 W Hubbard St Unit 1
- 525 N Ada St Unit 30
- 1507 W Erie St
- 1411 W Huron St Unit 2
- 1535 W Ohio St Unit 2
- 1463 W Huron St
- 524 N Ashland Ave
- 530 N Ashland Ave
- 1460 W Huron St
- 714 N Ada St
- 1622 W Ontario St Unit 1E
- 407 N Elizabeth St Unit 103
- 1511 W Superior St
- 612 N Ogden Ave
- 1424 W Grand Ave Unit 2
- 1424 W Grand Ave Unit 5
- 1424 W Grand Ave Unit 4
- 1424 W Grand Ave Unit 1
- 1424 W Grand Ave Unit 3
- 1426 W Grand Ave Unit 1
- 1420 W Grand Ave Unit 3
- 1420 W Grand Ave Unit 2
- 1420 W Grand Ave Unit 1
- 1428 W Grand Ave
- 1428 W Grand Ave
- 1428 W Grand Ave Unit 1
- 1428 W Grand Ave Unit 3
- 1428 W Grand Ave Unit 2
- 1418 W Grand Ave
- 1430 W Grand Ave
- 1430 W Grand Ave Unit R2
- 1430 W Grand Ave Unit R1
- 1430 W Grand Ave Unit R3
- 1430 W Grand Ave Unit 2
