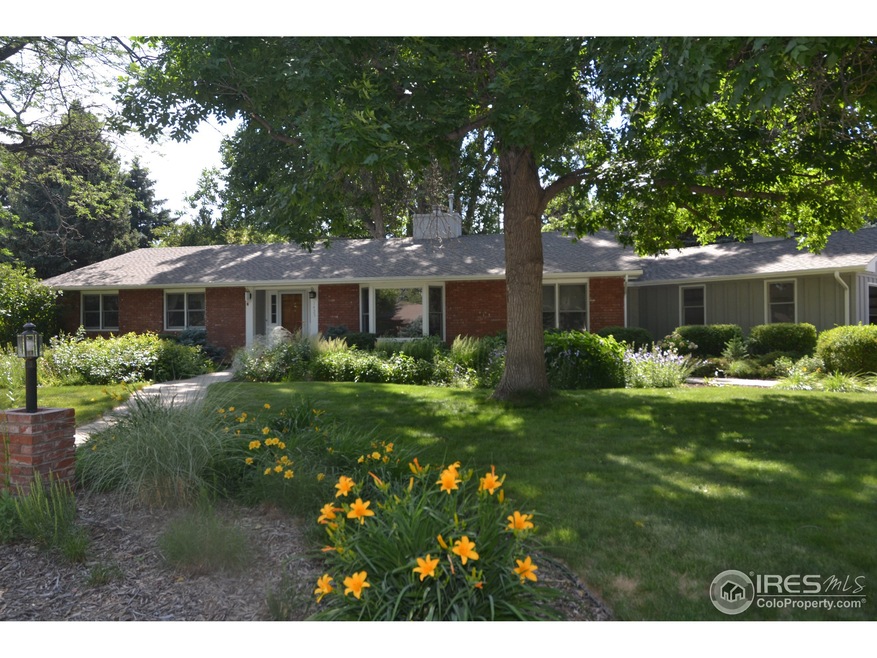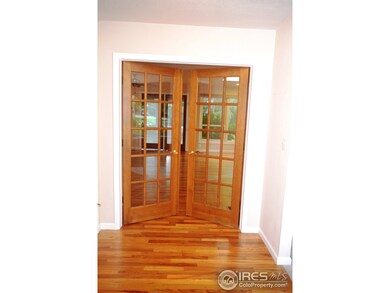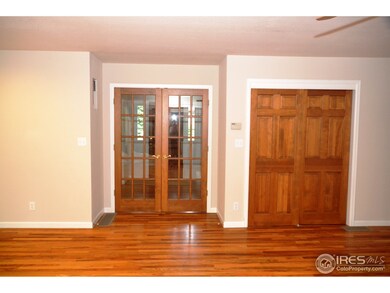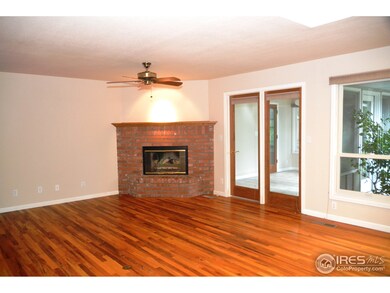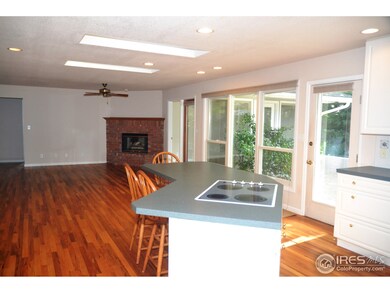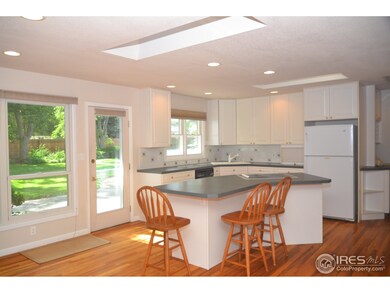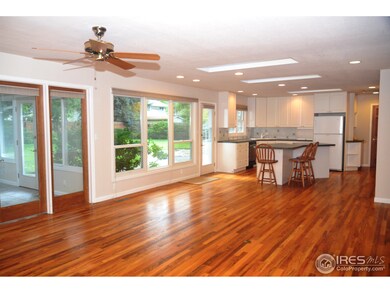
1425 Pikes Peak Ave Fort Collins, CO 80524
Highlander Heights NeighborhoodEstimated Value: $823,000 - $921,720
Highlights
- Open Floorplan
- Contemporary Architecture
- No HOA
- Riffenburgh Elementary School Rated A-
- Wood Flooring
- Home Office
About This Home
As of July 2018Rare opportunity to own in this gem of a neighborhood! Classic ranch situated on a large lot with nice setback. Features include open floor plan, two fireplaces, lovely wood floors, six-panel doors, recessed lighting, skylights, large laundry room, sunroom, oversized garage with attached shed, mature landscaping, huge flagstone patio. Mid-town location near Edora Park, Epic, schools, restaurants, minutes to Old Town, easy access to I-25. Nicely maintained, pre-inspected and sold as-is.
Home Details
Home Type
- Single Family
Est. Annual Taxes
- $3,580
Year Built
- Built in 1964
Lot Details
- 0.39 Acre Lot
- East Facing Home
- Southern Exposure
- Partially Fenced Property
- Wood Fence
- Level Lot
- Sprinkler System
Parking
- 2 Car Attached Garage
- Oversized Parking
- Garage Door Opener
- Driveway Level
Home Design
- Contemporary Architecture
- Brick Veneer
- Wood Frame Construction
- Composition Roof
Interior Spaces
- 2,941 Sq Ft Home
- 1-Story Property
- Open Floorplan
- Ceiling Fan
- Self Contained Fireplace Unit Or Insert
- Gas Log Fireplace
- Double Pane Windows
- Window Treatments
- Bay Window
- Wood Frame Window
- Great Room with Fireplace
- Living Room with Fireplace
- Dining Room
- Home Office
- Crawl Space
Kitchen
- Eat-In Kitchen
- Electric Oven or Range
- Self-Cleaning Oven
- Microwave
- Dishwasher
- Kitchen Island
- Disposal
Flooring
- Wood
- Carpet
Bedrooms and Bathrooms
- 3 Bedrooms
- Primary Bathroom is a Full Bathroom
- Primary bathroom on main floor
- Walk-in Shower
Laundry
- Laundry on main level
- Sink Near Laundry
- Washer and Dryer Hookup
Accessible Home Design
- No Interior Steps
- Low Pile Carpeting
Outdoor Features
- Patio
- Exterior Lighting
- Outdoor Storage
Schools
- Riffenburgh Elementary School
- Lesher Middle School
- Ft Collins High School
Utilities
- Whole House Fan
- Forced Air Heating and Cooling System
- High Speed Internet
- Satellite Dish
- Cable TV Available
Community Details
- No Home Owners Association
- Prospect Estates Subdivision
Listing and Financial Details
- Assessor Parcel Number R0003913
Ownership History
Purchase Details
Home Financials for this Owner
Home Financials are based on the most recent Mortgage that was taken out on this home.Purchase Details
Home Financials for this Owner
Home Financials are based on the most recent Mortgage that was taken out on this home.Purchase Details
Purchase Details
Similar Homes in Fort Collins, CO
Home Values in the Area
Average Home Value in this Area
Purchase History
| Date | Buyer | Sale Price | Title Company |
|---|---|---|---|
| Deault Matthew M | $565,000 | None Available | |
| Beccard Donna Jean | $325,000 | North American Title Co | |
| Beccard Robert W | $175,000 | -- | |
| Hitchman Ann B | -- | -- |
Mortgage History
| Date | Status | Borrower | Loan Amount |
|---|---|---|---|
| Closed | Deault Matthew | $565,000 | |
| Previous Owner | Beccard Donna J | $246,000 | |
| Previous Owner | Beccard Donna Jean | $237,353 | |
| Previous Owner | Beccard Donna Jean | $250,000 | |
| Previous Owner | Beccard Robert W | $180,000 |
Property History
| Date | Event | Price | Change | Sq Ft Price |
|---|---|---|---|---|
| 10/23/2019 10/23/19 | Off Market | $565,000 | -- | -- |
| 07/25/2018 07/25/18 | Sold | $565,000 | +2.7% | $192 / Sq Ft |
| 06/25/2018 06/25/18 | For Sale | $550,000 | -- | $187 / Sq Ft |
Tax History Compared to Growth
Tax History
| Year | Tax Paid | Tax Assessment Tax Assessment Total Assessment is a certain percentage of the fair market value that is determined by local assessors to be the total taxable value of land and additions on the property. | Land | Improvement |
|---|---|---|---|---|
| 2025 | $4,934 | $55,108 | $4,355 | $50,753 |
| 2024 | $4,695 | $55,108 | $4,355 | $50,753 |
| 2022 | $3,909 | $41,395 | $4,518 | $36,877 |
| 2021 | $3,950 | $42,586 | $4,648 | $37,938 |
| 2020 | $4,511 | $48,213 | $4,648 | $43,565 |
| 2019 | $4,531 | $48,213 | $4,648 | $43,565 |
| 2018 | $3,592 | $39,413 | $4,680 | $34,733 |
| 2017 | $3,580 | $39,413 | $4,680 | $34,733 |
| 2016 | $2,064 | $30,566 | $5,174 | $25,392 |
| 2015 | $2,049 | $38,330 | $5,170 | $33,160 |
| 2014 | $1,844 | $28,180 | $5,170 | $23,010 |
Agents Affiliated with this Home
-
Janell Prussman

Seller's Agent in 2018
Janell Prussman
RE/MAX
(970) 691-1727
1 in this area
31 Total Sales
-
Chris McElroy

Buyer's Agent in 2018
Chris McElroy
Group Harmony
(970) 227-5102
79 Total Sales
Map
Source: IRES MLS
MLS Number: 854458
APN: 87184-05-035
- 1632 E Pitkin St
- 1409 Welch St
- 1128 Mchugh St
- 1678 Riverside Ave Unit 3
- 1684 Riverside Ave Unit 8
- 1200 Emigh St
- 1320 S Lemay Ave
- 1640 Kirkwood Dr Unit 2126
- 1640 Kirkwood Dr Unit 2022
- 1640 Kirkwood Dr Unit 2011
- 1320 Lory St
- 2103 Creekwood Ct
- 1600 Dogwood Ct
- 2020 Niagara Ct
- 1302 Kirkwood Dr
- 1309 Kirkwood Dr Unit 605
- 1309 Kirkwood Dr Unit 501
- 1309 Kirkwood Dr Unit 602
- 1309 Kirkwood Dr Unit 504
- 1315 Kirkwood Dr Unit 804
- 1425 Pikes Peak Ave
- 1433 Pikes Peak Ave
- 1417 Pikes Peak Ave
- 1416 Longs Peak Dr
- 1424 Longs Peak Dr
- 1420 Pikes Peak Ave
- 1408 Longs Peak Dr
- 1416 Pikes Peak Ave
- 1441 Pikes Peak Ave
- 1409 Pikes Peak Ave
- 1432 Longs Peak Dr
- 1432 Pikes Peak Ave
- 1424 Pikes Peak Ave
- 1400 Longs Peak Dr
- 1412 Pikes Peak Ave
- 1404 Pikes Peak Ave
- 1401 Pikes Peak Ave
- 1449 Pikes Peak Ave
- 1417 Longs Peak Dr
- 1425 Longs Peak Dr
