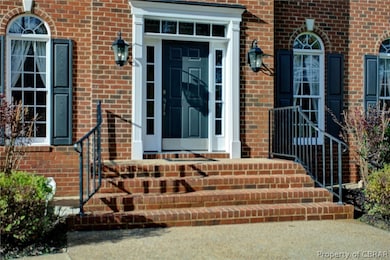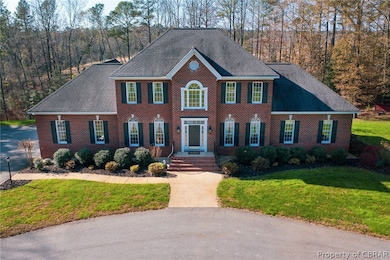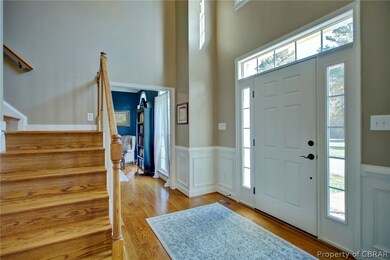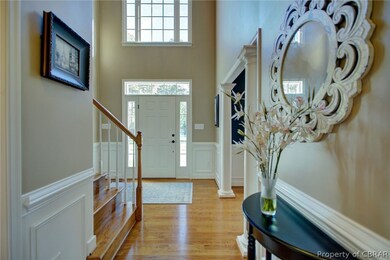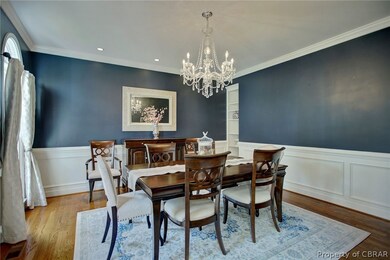
14256 Doctors Creek Rd Unit B Lanexa, VA 23089
Estimated Value: $620,000 - $859,000
Highlights
- Colonial Architecture
- Wooded Lot
- Wood Flooring
- Deck
- Cathedral Ceiling
- Main Floor Primary Bedroom
About This Home
As of January 2021Simply gorgeous custom brick home on picturesque 4.37 acre setting central to Williamsburg & Richmond. Long list of appointments inside & out make this a dream for entertaining & everyday living. Paved circular drive, 3 bay over-sized garage, manicured lawn w/24 zone sprinker system. Vaulted ceiling entry foyer adjacent to formal Dining Room, guest bath & Office/Study. Great Room with gas log fireplace & dream Kitchen boasting granite, 48" 6-burner Wolf range, Wolf stainless steel hood, SubZero refrigerator, double convection ovens, prep sink, dual dishwashers & disposals, tile back splash, breakfast bar & nook. Spacious 1st floor Owner's Suite features tray ceiling, huge walk-in closet, jetted tub, double vanities & separate walk-in shower. Huge Laundry Room/pantry, peaceful Screened Porch & sizable rear deck. On the 2nd level you'll find a loft area, 3 additional bedrooms & a full hall bath. Automatic Generac generator, Rinnae tankless water heater, central vacuum system, whole house water filtration/softener system, Bose surround speaker system, gas grill hookup and much more. Home sweet home has never been sweeter.
Last Agent to Sell the Property
Gloucester Realty Corporation License #0225026679 Listed on: 11/12/2020
Last Buyer's Agent
Non-Member Non-Member
Non MLS Member
Home Details
Home Type
- Single Family
Est. Annual Taxes
- $4,616
Year Built
- Built in 2007
Lot Details
- 4.37 Acre Lot
- Landscaped
- Level Lot
- Sprinkler System
- Cleared Lot
- Wooded Lot
- Zoning described as A1
Parking
- 3 Car Attached Garage
- Rear-Facing Garage
- Garage Door Opener
- Driveway
- Off-Street Parking
Home Design
- Colonial Architecture
- Brick Exterior Construction
- Frame Construction
- Shingle Roof
- Asphalt Roof
Interior Spaces
- 3,484 Sq Ft Home
- 2-Story Property
- Wired For Data
- Built-In Features
- Bookcases
- Tray Ceiling
- Cathedral Ceiling
- Ceiling Fan
- Recessed Lighting
- Gas Fireplace
- Thermal Windows
- Window Treatments
- Insulated Doors
- Separate Formal Living Room
- Dining Area
- Loft
- Screened Porch
- Crawl Space
- Washer and Dryer Hookup
Kitchen
- Breakfast Area or Nook
- Built-In Double Oven
- Gas Cooktop
- Range Hood
- Microwave
- Dishwasher
- Kitchen Island
- Granite Countertops
- Disposal
Flooring
- Wood
- Carpet
- Ceramic Tile
Bedrooms and Bathrooms
- 4 Bedrooms
- Primary Bedroom on Main
- En-Suite Primary Bedroom
- Double Vanity
- Hydromassage or Jetted Bathtub
Home Security
- Home Security System
- Fire and Smoke Detector
Outdoor Features
- Deck
- Exterior Lighting
- Shed
Schools
- New Kent Elementary And Middle School
- New Kent High School
Utilities
- Forced Air Zoned Heating and Cooling System
- Heating System Uses Propane
- Heat Pump System
- Power Generator
- Well
- Tankless Water Heater
- Propane Water Heater
- Water Softener
- Septic Tank
- High Speed Internet
- Satellite Dish
- Cable TV Available
Listing and Financial Details
- Assessor Parcel Number 44 36B
Ownership History
Purchase Details
Home Financials for this Owner
Home Financials are based on the most recent Mortgage that was taken out on this home.Purchase Details
Home Financials for this Owner
Home Financials are based on the most recent Mortgage that was taken out on this home.Purchase Details
Similar Homes in Lanexa, VA
Home Values in the Area
Average Home Value in this Area
Purchase History
| Date | Buyer | Sale Price | Title Company |
|---|---|---|---|
| Deweese Matthew | $575,000 | Lytle Title & Escrow Llc | |
| Davis Travis B | $463,500 | -- | |
| Howard Farrar W | $25,000 | -- |
Mortgage History
| Date | Status | Borrower | Loan Amount |
|---|---|---|---|
| Open | Deweese Matthew | $555,263 | |
| Previous Owner | Davis Adriana R | $200,000 | |
| Previous Owner | Davis Travis B | $100,000 | |
| Previous Owner | Howard Farrar W | $241,481 | |
| Previous Owner | Howard Farrar W | $417,000 | |
| Previous Owner | Howard Farrar W | $417,000 |
Property History
| Date | Event | Price | Change | Sq Ft Price |
|---|---|---|---|---|
| 01/19/2021 01/19/21 | Sold | $575,000 | 0.0% | $165 / Sq Ft |
| 12/20/2020 12/20/20 | Pending | -- | -- | -- |
| 11/12/2020 11/12/20 | For Sale | $575,000 | +24.1% | $165 / Sq Ft |
| 08/23/2013 08/23/13 | Sold | $463,500 | -4.2% | $134 / Sq Ft |
| 07/19/2013 07/19/13 | Pending | -- | -- | -- |
| 04/09/2013 04/09/13 | For Sale | $484,000 | -- | $140 / Sq Ft |
Tax History Compared to Growth
Tax History
| Year | Tax Paid | Tax Assessment Tax Assessment Total Assessment is a certain percentage of the fair market value that is determined by local assessors to be the total taxable value of land and additions on the property. | Land | Improvement |
|---|---|---|---|---|
| 2024 | $3,756 | $636,600 | $117,900 | $518,700 |
| 2023 | $3,812 | $568,900 | $73,600 | $495,300 |
| 2022 | $3,812 | $568,900 | $73,600 | $495,300 |
| 2021 | $4,341 | $549,500 | $58,400 | $491,100 |
| 2020 | $4,341 | $549,500 | $58,400 | $491,100 |
| 2019 | $4,124 | $502,900 | $48,200 | $454,700 |
| 2018 | $4,124 | $502,900 | $48,200 | $454,700 |
| 2017 | $3,858 | $464,800 | $48,200 | $416,600 |
| 2016 | $3,858 | $464,800 | $48,200 | $416,600 |
| 2015 | $3,875 | $461,300 | $50,000 | $411,300 |
| 2014 | -- | $461,300 | $50,000 | $411,300 |
Agents Affiliated with this Home
-
ReNaye Dame

Seller's Agent in 2021
ReNaye Dame
Gloucester Realty Corporation
(804) 815-1400
380 Total Sales
-
N
Buyer's Agent in 2021
Non-Member Non-Member
Non MLS Member
-
Duke Morisset

Seller's Agent in 2013
Duke Morisset
All Homes Real Estate Group LLC
(757) 808-6436
109 Total Sales
Map
Source: Chesapeake Bay & Rivers Association of REALTORS®
MLS Number: 2034327
APN: 44 36B
- 14401 Doctors Creek Rd Unit C
- 2470 Old Telegraph Rd
- 3-2 Old Telegraph Rd
- 4-5 Old Telegraph Rd
- 2-2 Old Telegraph Rd
- Lot 41 E Vaidens Pond Rd
- 13300 Old Telegraph Rd
- 15019 Blayton Ln
- OFF Vaidens Ct
- 15401 Pocahontas Trail Unit A
- 1645 Railway Ln
- Lot 9 N Waterside Dr
- 00 N Waterside Dr
- 1601 Railway Ln
- 0 Turners Landing Rd Unit 2302963
- 3270 Diascund Reservoir Rd
- Lot 7 Walsingham Way
- 000 W Riverside Dr
- 810 Riverside Dr
- 9426 Crossover Rd
- 14256 Doctors Creek Rd Unit B
- 14216 Doctors Creek Rd
- 15034 Pocahontas Trail
- 14321 Doctors Creek Rd
- 14320 Doctors Creek Rd
- 2301 Brucker Rd Unit A
- 44 Doctors Creek Rd
- 8 Doctor's Creek
- Lot 8 Doctor's Creek
- 14340 Doctors Creek Rd Unit B
- 2250 Brucker Rd
- 14350 Pocahontas Trail
- 8 Doctors Creek Rd
- 14400 Doctors Creek Rd
- 2240 Brucker Rd Unit B
- 14302 Doctors Creek Rd
- 14401 Pocahontas Trail
- 14411 Doctors Creek Rd Unit D
- 14310 Doctors Creek Rd
- 14501 Doctors Creek Rd Unit H

