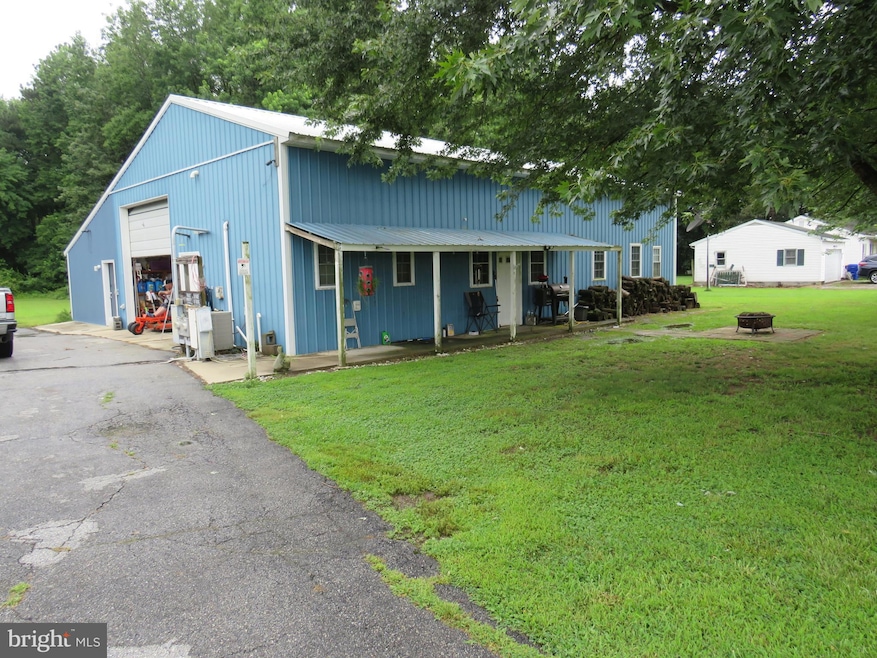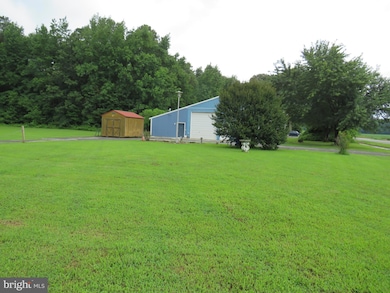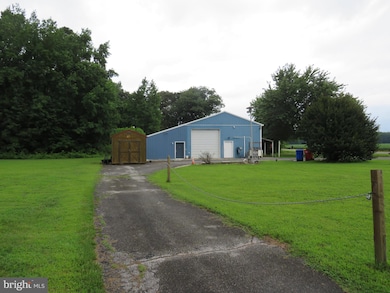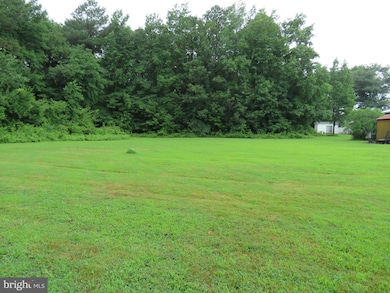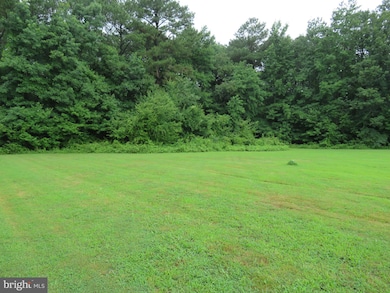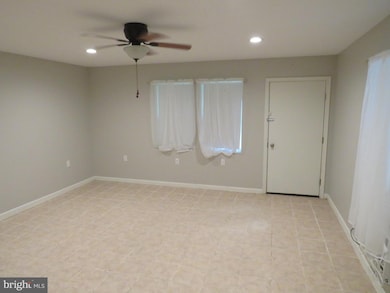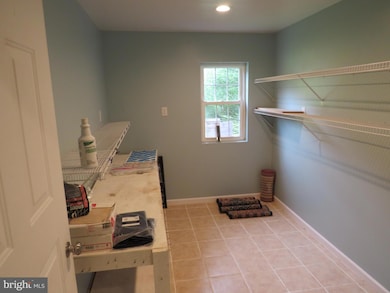
14266 Blanchard Rd Greenwood, DE 19950
Estimated payment $1,409/month
Highlights
- Very Popular Property
- Converted Barn or Barndominium
- No HOA
- 2.79 Acre Lot
- Main Floor Bedroom
- Circular Driveway
About This Home
Unique opportunity! This former Pole Barn is now a residence. The larger side has 2 bedrooms (13'x12' & 12'x10') and 1.1 bathrooms with a kitchen (12'x10') living room (16'x16') laundry (10'x6') and a storage/craft room (12'x8') plus a 16'x10' shed. The smaller side has a long term tenant in place and features 2 bedrooms (11'x7' & 11'x6'), 1 bathroom, living room & kitchen combo 14'x18'), storage/utility room (11x5) and a garage. Residence is handicap accessible. All of this sits on a 2.79 acre corner lot. Subdivision of the lot seems possible with a lot of frontage on Shirley's Road.
Listing Agent
Century 21 Harrington Realty, Inc License #RA-0020189 Listed on: 07/18/2025

Home Details
Home Type
- Single Family
Est. Annual Taxes
- $290
Year Built
- Built in 2000
Lot Details
- 2.79 Acre Lot
- South Facing Home
- Cleared Lot
- Back, Front, and Side Yard
- Property is in very good condition
Home Design
- Converted Barn or Barndominium
- Slab Foundation
- Metal Roof
- Aluminum Siding
Interior Spaces
- 1,816 Sq Ft Home
- Property has 1 Level
- Ceiling Fan
- Double Pane Windows
- Insulated Doors
- Flood Lights
Kitchen
- Built-In Range
- Microwave
- Dishwasher
Flooring
- Carpet
- Vinyl
Bedrooms and Bathrooms
- 4 Main Level Bedrooms
- Walk-in Shower
Parking
- 4 Parking Spaces
- 4 Driveway Spaces
- Circular Driveway
- Shared Driveway
Outdoor Features
- Exterior Lighting
- Shed
Schools
- Woodbridge High School
Utilities
- Central Air
- Cooling System Mounted In Outer Wall Opening
- Back Up Electric Heat Pump System
- Vented Exhaust Fan
- 200+ Amp Service
- Well
- Electric Water Heater
- Septic Tank
- Cable TV Available
Community Details
- No Home Owners Association
Listing and Financial Details
- Assessor Parcel Number 530-12.00-9.15
Map
Home Values in the Area
Average Home Value in this Area
Tax History
| Year | Tax Paid | Tax Assessment Tax Assessment Total Assessment is a certain percentage of the fair market value that is determined by local assessors to be the total taxable value of land and additions on the property. | Land | Improvement |
|---|---|---|---|---|
| 2024 | $314 | $5,000 | $2,800 | $2,200 |
| 2023 | $314 | $5,000 | $2,800 | $2,200 |
| 2022 | $291 | $5,000 | $2,800 | $2,200 |
| 2021 | $297 | $5,000 | $2,800 | $2,200 |
| 2020 | $173 | $5,000 | $2,800 | $2,200 |
| 2019 | $173 | $5,000 | $2,800 | $2,200 |
| 2018 | $259 | $5,000 | $0 | $0 |
| 2017 | $154 | $5,000 | $0 | $0 |
| 2016 | $158 | $5,000 | $0 | $0 |
| 2015 | $157 | $5,000 | $0 | $0 |
| 2014 | $159 | $5,000 | $0 | $0 |
Property History
| Date | Event | Price | Change | Sq Ft Price |
|---|---|---|---|---|
| 07/18/2025 07/18/25 | For Sale | $250,000 | +400.0% | $138 / Sq Ft |
| 05/17/2022 05/17/22 | Sold | $50,000 | 0.0% | -- |
| 04/13/2022 04/13/22 | Pending | -- | -- | -- |
| 03/14/2022 03/14/22 | Price Changed | $50,000 | -9.1% | -- |
| 11/16/2021 11/16/21 | For Sale | $55,000 | -- | -- |
Purchase History
| Date | Type | Sale Price | Title Company |
|---|---|---|---|
| Quit Claim Deed | -- | -- | |
| Quit Claim Deed | -- | Schwartz Steven |
Similar Homes in Greenwood, DE
Source: Bright MLS
MLS Number: DESU2090930
APN: 530-12.00-9.15
- 22 Acres Blanchard Rd
- 14564 Blanchard Rd
- 4574 Seashore Hwy
- 14930 Blanchard Rd
- Lot 1B Melson Rd
- 15237 Blanchard Rd
- 13670 Mile Stretch Rd
- 8088 Jamesway Ln
- 15662 Trinity Church Rd
- 0 Sand Hill Rd Unit DESU2089988
- LOT 1 Road 574
- 301 S Church St
- 4330 Dublin Hill Rd
- 14633 Sussex Hwy
- 14027 Sussex Hwy
- 6515 Ray Rd
- 0 Adams Rd
- 12423 Sussex Hwy
- Lot 2 Pine Cone Dr
- 118 N Main St
- 209 N 1st St
- 101 Seachase Ln
- 410 Pennewill St
- 10 Elizabeth Cornish Landing
- 100 River Run Dr
- 106 Heritage Shores Cir
- 17 Grey Fox Ln
- 21024 Francis Hearn Dr
- 139 Riverwalk Terrace
- 2411 Tinas Way
- 1241 Orchid Dr
- 23033 Meadow Wood Ct
- 112 Mechanic St Unit A
- 509 State St
- 100 Friendship Village Dr
- 212 N Shipley St Unit 1
- 601-701 Water St
- 302 Pennsylvania Ave
- 9173 Concord Rd
- 209 E 3rd St Unit My rental
