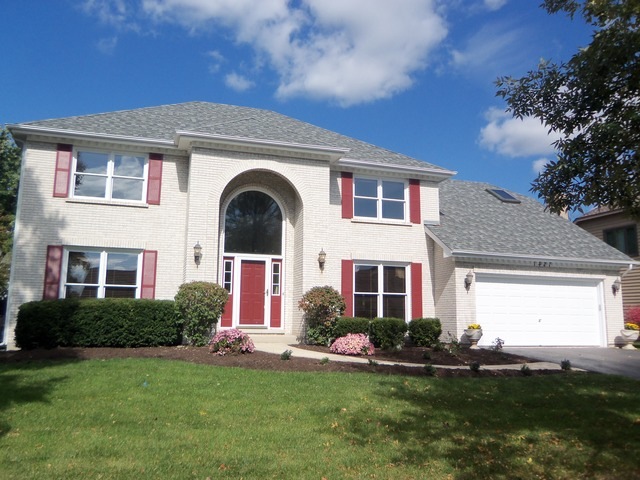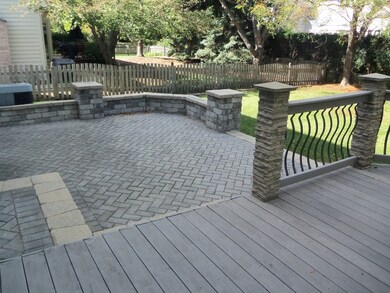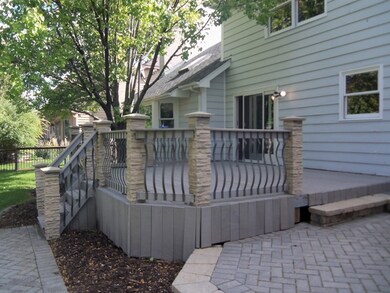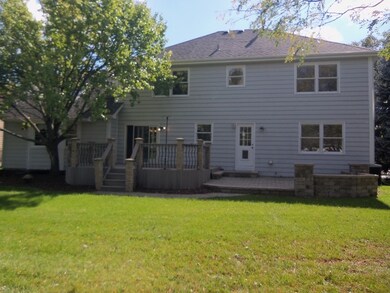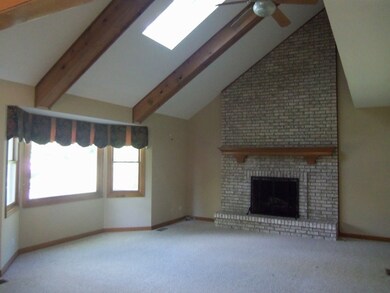
1427 Keats Ave Naperville, IL 60564
Ashbury NeighborhoodHighlights
- Landscaped Professionally
- Deck
- Vaulted Ceiling
- Patterson Elementary School Rated A+
- Recreation Room
- Georgian Architecture
About This Home
As of July 2018BRICK FRONT GEORGIAN! 2 STORY ENTRY! FRESHLY PAINTED THRU-OUT! FORMAL DR! 1ST FLR DEN! KITCH W/CORIAN COUNTERS, ISLND, PANTRY, PLAN DESK & SPACIOUS DIN AREA W/DOOR TO W/AWESOME DECK & PATIO!FAM RM W/VLTD CLNG & SKYLITE, BRICK FRPLC & BAY WINDOW! MASTER SUITE HAS WHIRLPOOL,SEP SHOWER,DUAL SINKS & W-I HIS/HER CLOSETS! FNSHD BSMNT W/MEDIA AREA, OFF AREA & REC RMS! WALK TO POOL/CLUBHOUSE! NEUQUA VALLEY HS. NEWER ROOF.
Last Agent to Sell the Property
Rozanski Realty License #475133188 Listed on: 10/06/2014
Last Buyer's Agent
Jennifer Engel
Redfin Corporation License #475145470

Home Details
Home Type
- Single Family
Est. Annual Taxes
- $13,512
Year Built
- 1993
Lot Details
- Southern Exposure
- Landscaped Professionally
HOA Fees
- $40 per month
Parking
- Attached Garage
- Garage Transmitter
- Garage Door Opener
- Driveway
- Parking Included in Price
- Garage Is Owned
Home Design
- Georgian Architecture
- Brick Exterior Construction
- Slab Foundation
- Asphalt Shingled Roof
Interior Spaces
- Vaulted Ceiling
- Skylights
- Attached Fireplace Door
- Gas Log Fireplace
- Dining Area
- Home Office
- Recreation Room
- Wood Flooring
Kitchen
- Breakfast Bar
- Walk-In Pantry
- Oven or Range
- Microwave
- Dishwasher
- Kitchen Island
- Disposal
Bedrooms and Bathrooms
- Primary Bathroom is a Full Bathroom
- Dual Sinks
- Whirlpool Bathtub
- Separate Shower
Laundry
- Laundry on main level
- Dryer
- Washer
Finished Basement
- Basement Fills Entire Space Under The House
- Crawl Space
Outdoor Features
- Deck
Utilities
- Forced Air Heating and Cooling System
- Heating System Uses Gas
- Lake Michigan Water
Listing and Financial Details
- Homeowner Tax Exemptions
Ownership History
Purchase Details
Home Financials for this Owner
Home Financials are based on the most recent Mortgage that was taken out on this home.Purchase Details
Home Financials for this Owner
Home Financials are based on the most recent Mortgage that was taken out on this home.Purchase Details
Home Financials for this Owner
Home Financials are based on the most recent Mortgage that was taken out on this home.Purchase Details
Home Financials for this Owner
Home Financials are based on the most recent Mortgage that was taken out on this home.Similar Homes in Naperville, IL
Home Values in the Area
Average Home Value in this Area
Purchase History
| Date | Type | Sale Price | Title Company |
|---|---|---|---|
| Warranty Deed | $485,000 | First American Title Ins Co | |
| Warranty Deed | $393,000 | Acquest Title Services Llc | |
| Warranty Deed | $316,500 | -- | |
| Deed | $258,500 | -- |
Mortgage History
| Date | Status | Loan Amount | Loan Type |
|---|---|---|---|
| Open | $369,000 | New Conventional | |
| Closed | $380,600 | New Conventional | |
| Closed | $388,000 | New Conventional | |
| Previous Owner | $200,000 | New Conventional | |
| Previous Owner | $150,000 | Credit Line Revolving | |
| Previous Owner | $300,000 | Unknown | |
| Previous Owner | $25,000 | Credit Line Revolving | |
| Previous Owner | $70,000 | Unknown | |
| Previous Owner | $253,200 | No Value Available | |
| Previous Owner | $200,000 | No Value Available | |
| Closed | $23,300 | No Value Available |
Property History
| Date | Event | Price | Change | Sq Ft Price |
|---|---|---|---|---|
| 07/02/2018 07/02/18 | Sold | $485,000 | -2.8% | $166 / Sq Ft |
| 06/02/2018 06/02/18 | Pending | -- | -- | -- |
| 05/15/2018 05/15/18 | Price Changed | $499,000 | -1.8% | $171 / Sq Ft |
| 05/04/2018 05/04/18 | For Sale | $508,000 | +29.3% | $174 / Sq Ft |
| 05/15/2015 05/15/15 | Sold | $393,000 | -1.7% | $131 / Sq Ft |
| 03/14/2015 03/14/15 | Pending | -- | -- | -- |
| 03/02/2015 03/02/15 | Price Changed | $399,999 | -2.9% | $133 / Sq Ft |
| 02/18/2015 02/18/15 | For Sale | $411,900 | +4.8% | $137 / Sq Ft |
| 01/27/2015 01/27/15 | Off Market | $393,000 | -- | -- |
| 01/12/2015 01/12/15 | Price Changed | $411,900 | -1.9% | $137 / Sq Ft |
| 10/14/2014 10/14/14 | Price Changed | $419,900 | -2.3% | $140 / Sq Ft |
| 10/06/2014 10/06/14 | For Sale | $429,900 | -- | $143 / Sq Ft |
Tax History Compared to Growth
Tax History
| Year | Tax Paid | Tax Assessment Tax Assessment Total Assessment is a certain percentage of the fair market value that is determined by local assessors to be the total taxable value of land and additions on the property. | Land | Improvement |
|---|---|---|---|---|
| 2023 | $13,512 | $182,235 | $57,536 | $124,699 |
| 2022 | $12,434 | $171,617 | $54,428 | $117,189 |
| 2021 | $11,906 | $163,445 | $51,836 | $111,609 |
| 2020 | $11,686 | $160,856 | $51,015 | $109,841 |
| 2019 | $11,499 | $156,322 | $49,577 | $106,745 |
| 2018 | $11,587 | $154,682 | $48,487 | $106,195 |
| 2017 | $10,967 | $150,688 | $47,235 | $103,453 |
| 2016 | $10,947 | $147,444 | $46,218 | $101,226 |
| 2015 | $11,468 | $141,773 | $44,440 | $97,333 |
| 2014 | $11,468 | $137,129 | $44,440 | $92,689 |
| 2013 | $11,468 | $137,129 | $44,440 | $92,689 |
Agents Affiliated with this Home
-
L
Seller's Agent in 2018
Laura Beatty
Redfin Corporation
-
L
Buyer's Agent in 2018
Logan Monette
Redfin Corporation
-
Joe Rozanski

Seller's Agent in 2015
Joe Rozanski
Rozanski Realty
52 Total Sales
-
J
Buyer's Agent in 2015
Jennifer Engel
Redfin Corporation
Map
Source: Midwest Real Estate Data (MRED)
MLS Number: MRD08746406
APN: 01-11-110-027
- 1407 Keats Ave
- 1779 Frost Ln
- 2949 Brossman St
- 3624 Eliot Ln
- 3620 Schillinger Ct
- 1123 Thackery Ln
- 2741 Gateshead Dr
- 1316 Fireside Ct
- 3751 Falkner Dr
- 2939 Beth Ln
- 1112 Saratoga Ct
- 3718 Tramore Ct
- 2252 Joyce Ln
- 3924 Garnette Ct
- 3944 Garnette Ct Unit 2
- 2519 Accolade Ave
- 2556 Leach Dr
- 4227 Falkner Dr Unit 3
- 727 Mesa Dr
- 2527 Ryan Ct
