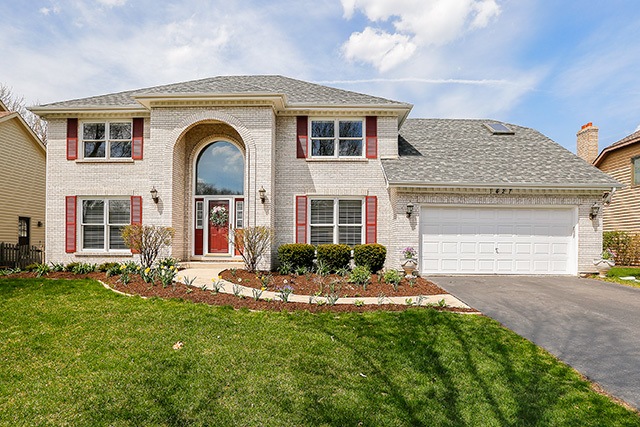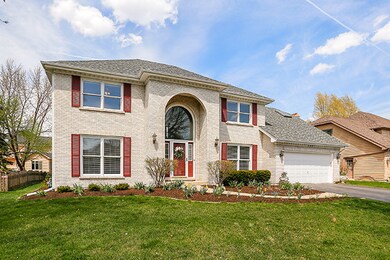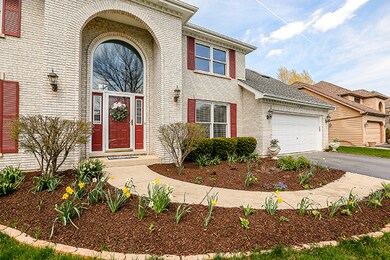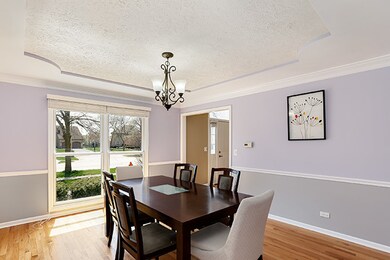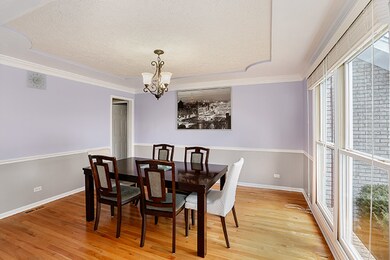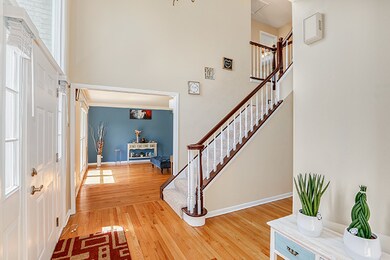
1427 Keats Ave Naperville, IL 60564
Ashbury NeighborhoodHighlights
- Home Theater
- Deck
- Vaulted Ceiling
- Patterson Elementary School Rated A+
- Recreation Room
- Wood Flooring
About This Home
As of July 2018Highly Desirable Four Bedroom Brick Front Georgian Home in Ashbury. Award Winning School Dist 204. Neuqua Valley High School! Move in Ready with Tons of Upgrades.This One will NOT Last! Exterior Siding Replaced to Hardie Board in 2015!Traditional Layout w/Hardwood Floors on 1st and 2nd Floor! All Rooms are Generously Sized! Formal Living Room & Dining Room.Brand New White Kitchen w/New Cabinets,Granite Countertops,SS Range Hood, Lighting, SS Appliances, Backsplash & Undermount Sink!Sep Eat In Area flows into Vaulted Ceiling Family Room w/Beautiful Exposed Wood Beams and Floor to Ceiling Fireplace.Bonus 1st Floor Office! White Trim and Molding Throughout! All Bathrooms Have Been Updated! Luxurious Master Suite w/Tray Ceilings and Updated Huge Soaking Tub, Stand Up Shower and Double Sinks! Retreat to the Finished Basement with Huge Open Rec Room w/Bonus 2nd Office and 5th Bedroom! Large and Open Backyard is Perfecting for Entertaining guests in the Massive Deck & Brick Paver Patio.
Last Agent to Sell the Property
Laura Beatty
Redfin Corporation License #475160555 Listed on: 05/04/2018
Last Buyer's Agent
Logan Monette
Redfin Corporation License #475173271

Home Details
Home Type
- Single Family
Est. Annual Taxes
- $13,512
Year Built
- 1993
HOA Fees
- $43 per month
Parking
- Attached Garage
- Garage Door Opener
- Driveway
- Parking Included in Price
- Garage Is Owned
Home Design
- Brick Exterior Construction
- Asphalt Shingled Roof
Interior Spaces
- Vaulted Ceiling
- Skylights
- Wood Burning Fireplace
- Fireplace With Gas Starter
- Entrance Foyer
- Dining Area
- Home Theater
- Home Office
- Recreation Room
- Bonus Room
- Play Room
- Wood Flooring
Kitchen
- Breakfast Bar
- Walk-In Pantry
- Oven or Range
- Microwave
- Dishwasher
- Stainless Steel Appliances
- Kitchen Island
- Disposal
Bedrooms and Bathrooms
- Primary Bathroom is a Full Bathroom
- Dual Sinks
- Whirlpool Bathtub
- Separate Shower
Laundry
- Laundry on main level
- Dryer
- Washer
Finished Basement
- Partial Basement
- Crawl Space
Outdoor Features
- Deck
- Brick Porch or Patio
Utilities
- Forced Air Heating and Cooling System
- Heating System Uses Gas
Listing and Financial Details
- Homeowner Tax Exemptions
Ownership History
Purchase Details
Home Financials for this Owner
Home Financials are based on the most recent Mortgage that was taken out on this home.Purchase Details
Home Financials for this Owner
Home Financials are based on the most recent Mortgage that was taken out on this home.Purchase Details
Home Financials for this Owner
Home Financials are based on the most recent Mortgage that was taken out on this home.Purchase Details
Home Financials for this Owner
Home Financials are based on the most recent Mortgage that was taken out on this home.Similar Homes in Naperville, IL
Home Values in the Area
Average Home Value in this Area
Purchase History
| Date | Type | Sale Price | Title Company |
|---|---|---|---|
| Warranty Deed | $485,000 | First American Title Ins Co | |
| Warranty Deed | $393,000 | Acquest Title Services Llc | |
| Warranty Deed | $316,500 | -- | |
| Deed | $258,500 | -- |
Mortgage History
| Date | Status | Loan Amount | Loan Type |
|---|---|---|---|
| Open | $369,000 | New Conventional | |
| Closed | $380,600 | New Conventional | |
| Closed | $388,000 | New Conventional | |
| Previous Owner | $200,000 | New Conventional | |
| Previous Owner | $150,000 | Credit Line Revolving | |
| Previous Owner | $300,000 | Unknown | |
| Previous Owner | $25,000 | Credit Line Revolving | |
| Previous Owner | $70,000 | Unknown | |
| Previous Owner | $253,200 | No Value Available | |
| Previous Owner | $200,000 | No Value Available | |
| Closed | $23,300 | No Value Available |
Property History
| Date | Event | Price | Change | Sq Ft Price |
|---|---|---|---|---|
| 07/02/2018 07/02/18 | Sold | $485,000 | -2.8% | $166 / Sq Ft |
| 06/02/2018 06/02/18 | Pending | -- | -- | -- |
| 05/15/2018 05/15/18 | Price Changed | $499,000 | -1.8% | $171 / Sq Ft |
| 05/04/2018 05/04/18 | For Sale | $508,000 | +29.3% | $174 / Sq Ft |
| 05/15/2015 05/15/15 | Sold | $393,000 | -1.7% | $131 / Sq Ft |
| 03/14/2015 03/14/15 | Pending | -- | -- | -- |
| 03/02/2015 03/02/15 | Price Changed | $399,999 | -2.9% | $133 / Sq Ft |
| 02/18/2015 02/18/15 | For Sale | $411,900 | +4.8% | $137 / Sq Ft |
| 01/27/2015 01/27/15 | Off Market | $393,000 | -- | -- |
| 01/12/2015 01/12/15 | Price Changed | $411,900 | -1.9% | $137 / Sq Ft |
| 10/14/2014 10/14/14 | Price Changed | $419,900 | -2.3% | $140 / Sq Ft |
| 10/06/2014 10/06/14 | For Sale | $429,900 | -- | $143 / Sq Ft |
Tax History Compared to Growth
Tax History
| Year | Tax Paid | Tax Assessment Tax Assessment Total Assessment is a certain percentage of the fair market value that is determined by local assessors to be the total taxable value of land and additions on the property. | Land | Improvement |
|---|---|---|---|---|
| 2023 | $13,512 | $182,235 | $57,536 | $124,699 |
| 2022 | $12,434 | $171,617 | $54,428 | $117,189 |
| 2021 | $11,906 | $163,445 | $51,836 | $111,609 |
| 2020 | $11,686 | $160,856 | $51,015 | $109,841 |
| 2019 | $11,499 | $156,322 | $49,577 | $106,745 |
| 2018 | $11,587 | $154,682 | $48,487 | $106,195 |
| 2017 | $10,967 | $150,688 | $47,235 | $103,453 |
| 2016 | $10,947 | $147,444 | $46,218 | $101,226 |
| 2015 | $11,468 | $141,773 | $44,440 | $97,333 |
| 2014 | $11,468 | $137,129 | $44,440 | $92,689 |
| 2013 | $11,468 | $137,129 | $44,440 | $92,689 |
Agents Affiliated with this Home
-
L
Seller's Agent in 2018
Laura Beatty
Redfin Corporation
-
L
Buyer's Agent in 2018
Logan Monette
Redfin Corporation
-
Joe Rozanski

Seller's Agent in 2015
Joe Rozanski
Rozanski Realty
51 Total Sales
-
J
Buyer's Agent in 2015
Jennifer Engel
Redfin Corporation
Map
Source: Midwest Real Estate Data (MRED)
MLS Number: MRD09939424
APN: 01-11-110-027
- 1407 Keats Ave
- 1244 Hollingswood Ave
- 1779 Frost Ln
- 2949 Brossman St
- 1716 Tamahawk Ln
- 1208 Thackery Ct
- 1123 Thackery Ln
- 2741 Gateshead Dr
- 1316 Fireside Ct
- 2939 Beth Ln
- 11S502 Walter Ln
- 1112 Saratoga Ct
- 3718 Tramore Ct
- 2616 Gateshead Dr
- 3924 Garnette Ct
- 3944 Garnette Ct Unit 2
- 2519 Accolade Ave
- 4227 Falkner Dr Unit 3
- 727 Mesa Dr
- 1723 Robert Ln Unit 3
