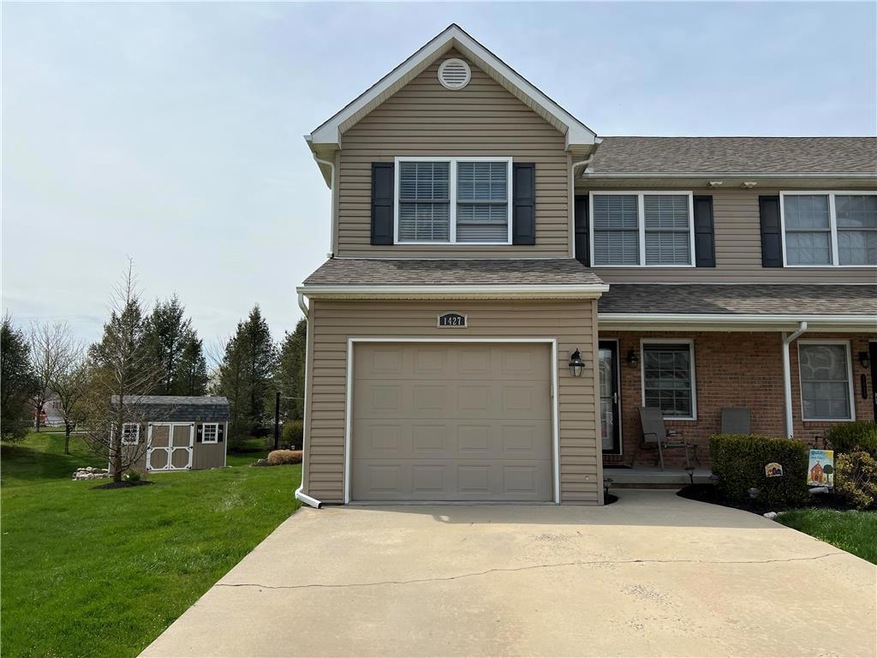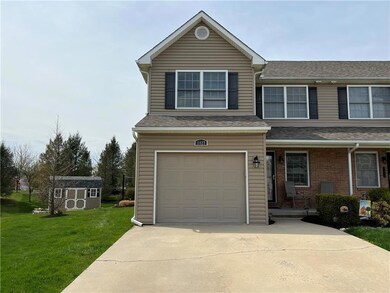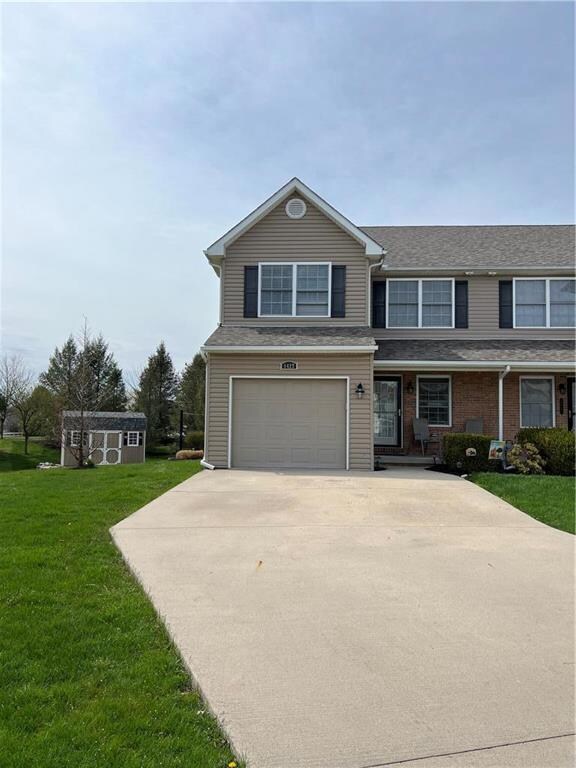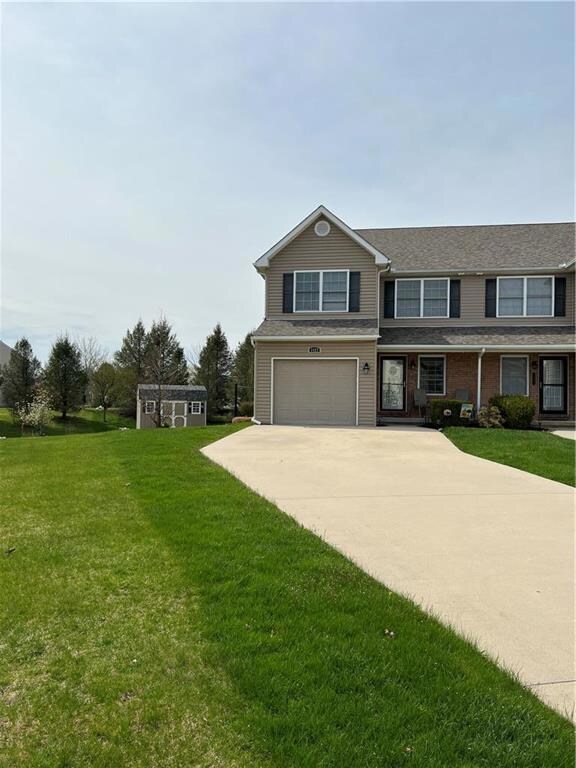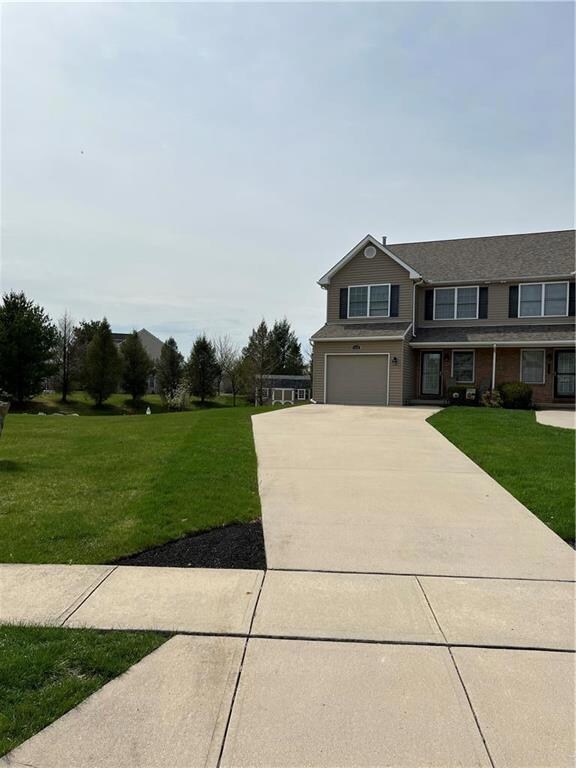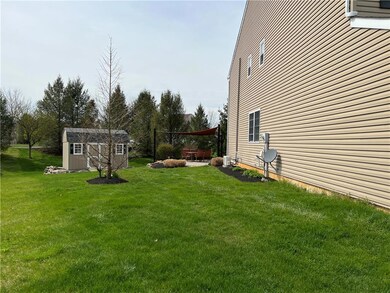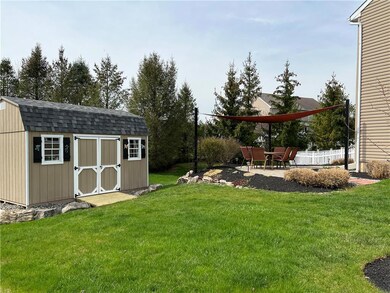
1427 Mohr Cir Macungie, PA 18062
Ancient Oaks NeighborhoodHighlights
- Colonial Architecture
- Living Room with Fireplace
- Wood Flooring
- Wescosville Elementary School Rated A-
- Cathedral Ceiling
- 4-minute walk to Lower Macungie Dog Park
About This Home
As of June 2022*Highest And Best Offers Due Wednesday 4/20 by 5pm* Gorgeous like new 3 bedroom 3 bath and unit in Macungie. Brand new ultra modern kitchen, gorgeous new bamboo Tiger striped hardwood floors, open concept! Upstairs you have three spacious bedrooms, upstairs laundry room, large master suite features a master bathroom, and two full walk-in closets, the entire home is very meticulous and well-kept and very much updated don't forget the finished basement with a spacious family room as well as a very large storage area. Outside features a gorgeous paver patio with a shaded seating area that stays, large side yard, and a spectacular neighborhood! New roof, newer siding, all new appliances with transferable extended warranty plan., Gas Heat, gas fireplace, practically the perfect home!!
Last Agent to Sell the Property
Lehigh Valley Just Listed LLC License #RS298340 Listed on: 04/13/2022
Last Buyer's Agent
Lehigh Valley Just Listed LLC License #RS298340 Listed on: 04/13/2022
Townhouse Details
Home Type
- Townhome
Est. Annual Taxes
- $4,880
Year Built
- Built in 2005
Home Design
- Colonial Architecture
- Asphalt Roof
- Vinyl Construction Material
Interior Spaces
- 1,903 Sq Ft Home
- 2-Story Property
- Cathedral Ceiling
- Family Room Downstairs
- Living Room with Fireplace
- Dining Room
- Partially Finished Basement
Kitchen
- Electric Oven
- <<microwave>>
- Dishwasher
- Kitchen Island
Flooring
- Wood
- Wall to Wall Carpet
- Tile
Bedrooms and Bathrooms
- 3 Bedrooms
Laundry
- Dryer
- Washer
Parking
- 3 Car Attached Garage
- On-Street Parking
- Off-Street Parking
Utilities
- Forced Air Heating and Cooling System
- Heating System Uses Gas
- Gas Water Heater
Additional Features
- Patio
- 7,937 Sq Ft Lot
Listing and Financial Details
- Assessor Parcel Number 546499972544001
Ownership History
Purchase Details
Home Financials for this Owner
Home Financials are based on the most recent Mortgage that was taken out on this home.Purchase Details
Home Financials for this Owner
Home Financials are based on the most recent Mortgage that was taken out on this home.Purchase Details
Purchase Details
Home Financials for this Owner
Home Financials are based on the most recent Mortgage that was taken out on this home.Purchase Details
Purchase Details
Home Financials for this Owner
Home Financials are based on the most recent Mortgage that was taken out on this home.Purchase Details
Purchase Details
Home Financials for this Owner
Home Financials are based on the most recent Mortgage that was taken out on this home.Similar Homes in the area
Home Values in the Area
Average Home Value in this Area
Purchase History
| Date | Type | Sale Price | Title Company |
|---|---|---|---|
| Deed | $375,000 | Trident Land Transfer | |
| Deed | -- | None Listed On Document | |
| Deed | $385,000 | None Listed On Document | |
| Special Warranty Deed | $210,001 | -- | |
| Sheriffs Deed | -- | -- | |
| Warranty Deed | $241,500 | -- | |
| Interfamily Deed Transfer | -- | None Available | |
| Deed | $212,676 | -- |
Mortgage History
| Date | Status | Loan Amount | Loan Type |
|---|---|---|---|
| Open | $281,250 | New Conventional | |
| Previous Owner | $186,000 | New Conventional | |
| Previous Owner | $203,701 | New Conventional | |
| Previous Owner | $241,500 | New Conventional | |
| Previous Owner | $77,000 | Credit Line Revolving | |
| Previous Owner | $170,140 | Fannie Mae Freddie Mac |
Property History
| Date | Event | Price | Change | Sq Ft Price |
|---|---|---|---|---|
| 06/01/2022 06/01/22 | Sold | $385,000 | +13.3% | $202 / Sq Ft |
| 04/20/2022 04/20/22 | Pending | -- | -- | -- |
| 04/13/2022 04/13/22 | For Sale | $339,900 | +61.9% | $179 / Sq Ft |
| 08/09/2013 08/09/13 | Sold | $210,001 | +5.0% | $110 / Sq Ft |
| 07/03/2013 07/03/13 | Pending | -- | -- | -- |
| 06/12/2013 06/12/13 | For Sale | $200,000 | -- | $105 / Sq Ft |
Tax History Compared to Growth
Tax History
| Year | Tax Paid | Tax Assessment Tax Assessment Total Assessment is a certain percentage of the fair market value that is determined by local assessors to be the total taxable value of land and additions on the property. | Land | Improvement |
|---|---|---|---|---|
| 2025 | $5,272 | $206,500 | $26,500 | $180,000 |
| 2024 | $5,101 | $206,500 | $26,500 | $180,000 |
| 2023 | $4,999 | $206,500 | $26,500 | $180,000 |
| 2022 | $4,880 | $206,500 | $180,000 | $26,500 |
| 2021 | $4,777 | $206,500 | $26,500 | $180,000 |
| 2020 | $4,731 | $206,500 | $26,500 | $180,000 |
| 2019 | $4,651 | $206,500 | $26,500 | $180,000 |
| 2018 | $4,589 | $206,500 | $26,500 | $180,000 |
| 2017 | $4,509 | $206,500 | $26,500 | $180,000 |
| 2016 | -- | $206,500 | $26,500 | $180,000 |
| 2015 | -- | $206,500 | $26,500 | $180,000 |
| 2014 | -- | $206,500 | $26,500 | $180,000 |
Agents Affiliated with this Home
-
Christopher Hoffman
C
Seller's Agent in 2022
Christopher Hoffman
Lehigh Valley Just Listed LLC
(484) 259-7062
1 in this area
120 Total Sales
-
Dale Kessler

Seller's Agent in 2013
Dale Kessler
Realty 365
(484) 707-3201
1 in this area
272 Total Sales
Map
Source: Greater Lehigh Valley REALTORS®
MLS Number: 691091
APN: 546499972544-1
- 1280 Oak Dr
- 1536 Cambridge Dr
- 6059 Clubhouse Ln
- 7424 Marquis Dr
- 7419 Lincoln Ln
- 7433 Marquis Dr
- 6115 Timberknoll Dr
- 7468 Continental Cir
- 7446 Marquis Dr
- 7445 Marquis Dr
- 5979 Club House Ln
- 7678 Catalpa Dr
- 1190 Grange Rd Unit O4
- 1158 Driver Place
- 5758 Lower MacUngie Rd
- 7687 Catalpa Dr
- 7699 Catalpa Dr
- 2170 Light Horse Harry Rd
- 5631 Stonecroft Ln
- 7937 Golden Ln
