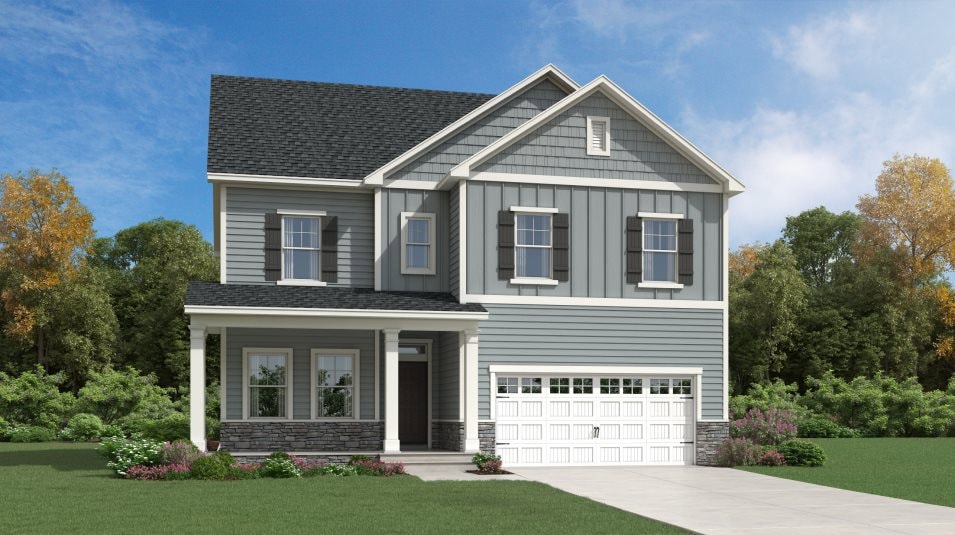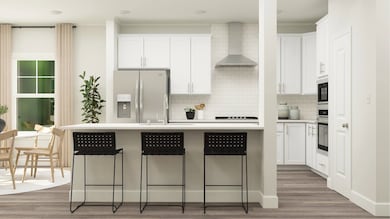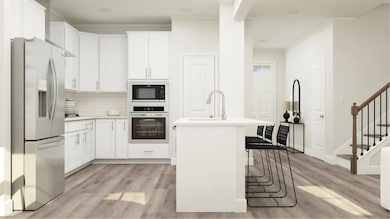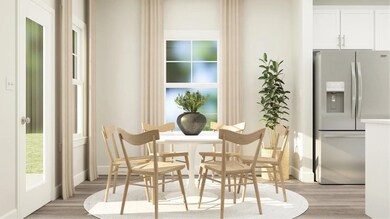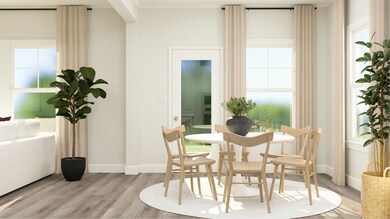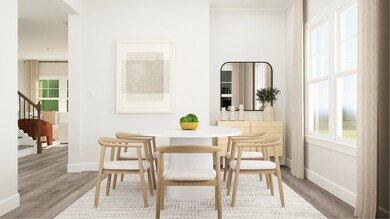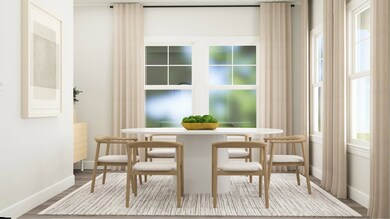
1428 Goldfinch Perch Ln Knightdale, NC 27545
Shotwell NeighborhoodEstimated payment $3,211/month
Total Views
2,318
5
Beds
3
Baths
2,619
Sq Ft
$187
Price per Sq Ft
Highlights
- New Construction
- Community Pool
- Trails
- Clubhouse
- Community Playground
About This Home
This new two-story home has ample space for the whole family. The first floor has an open layout among the family room, breakfast nook and kitchen, while a formal dining room by the entrance and a back patio offer additional hosting options. On the same level is a versatile bedroom ideal for overnight visitors. Upstairs are a game room and four bedrooms, including the owner’s suite with a spa-style bathroom.
Home Details
Home Type
- Single Family
Parking
- 2 Car Garage
Home Design
- New Construction
- Quick Move-In Home
- Landrum Iii Plan
Interior Spaces
- 2,619 Sq Ft Home
- 2-Story Property
Bedrooms and Bathrooms
- 5 Bedrooms
- 3 Full Bathrooms
Community Details
Overview
- Actively Selling
- Built by Lennar
- Stoneriver Summit Collection Subdivision
Amenities
- Clubhouse
Recreation
- Community Playground
- Community Pool
- Trails
Sales Office
- 645 Cassa Clubhouse Way
- Knightdale, NC 27545
- 919-337-9420
- Builder Spec Website
Office Hours
- Mon 10-6 | Tue 10-6 | Wed 1-6 | Thu 10-6 | Fri 10-6 | Sat 10-6 | Sun 1-6
Map
Create a Home Valuation Report for This Property
The Home Valuation Report is an in-depth analysis detailing your home's value as well as a comparison with similar homes in the area
Similar Homes in Knightdale, NC
Home Values in the Area
Average Home Value in this Area
Property History
| Date | Event | Price | Change | Sq Ft Price |
|---|---|---|---|---|
| 05/16/2025 05/16/25 | Price Changed | $509,990 | -4.6% | $195 / Sq Ft |
| 05/06/2025 05/06/25 | For Sale | $534,615 | -- | $204 / Sq Ft |
Nearby Homes
- 804 Cassa Clubhouse Way
- 909 Crossbill Dr
- 913 Crossbill Dr
- 925 Crossbill Dr
- 876 Cassa Clubhouse Way
- 880 Cassa Clubhouse Way
- 1416 Jay Rd
- 1423 Jay Rd
- 1420 Jay Rd
- 1425 Jay Rd
- 1422 Jay Rd
- 1424 Jay Rd
- 1504 Wader Cir
- 1560 Goldfinch Perch Ln
- 1427 Jay Rd
- 908 Siskin Rd
- 884 Cassa Clubhouse Way
- 1629 Goldfinch Perch Ln
- 1705 Goldfinch Perch Ln
- 1732 Goldfinch Perch Ln
- 913 Crossbill Dr
- 1420 Jay Rd
- 928 Siskin Rd
- 613 Cassa Clubhouse Way
- 1565 Goldfinch Perch Ln
- 5900 Neuse St
- 310 Ellen Dr
- 6204 Shirley St
- 4003 Fern Cottage Ln
- 1000 Lassen Dr
- 1921 River Knoll Dr
- 330 Gilman Ln Unit 102
- 341 Gilman Ln Unit 102
- 814 Delray Ln
- 113 Rosalynn Ct
- 2305 Brandytrace Cir
- 5210 Ballington Cir
- 5123 Jimmy Ridge Place
- 1112 Delham Rd
- 1215 Garden Stone Dr
