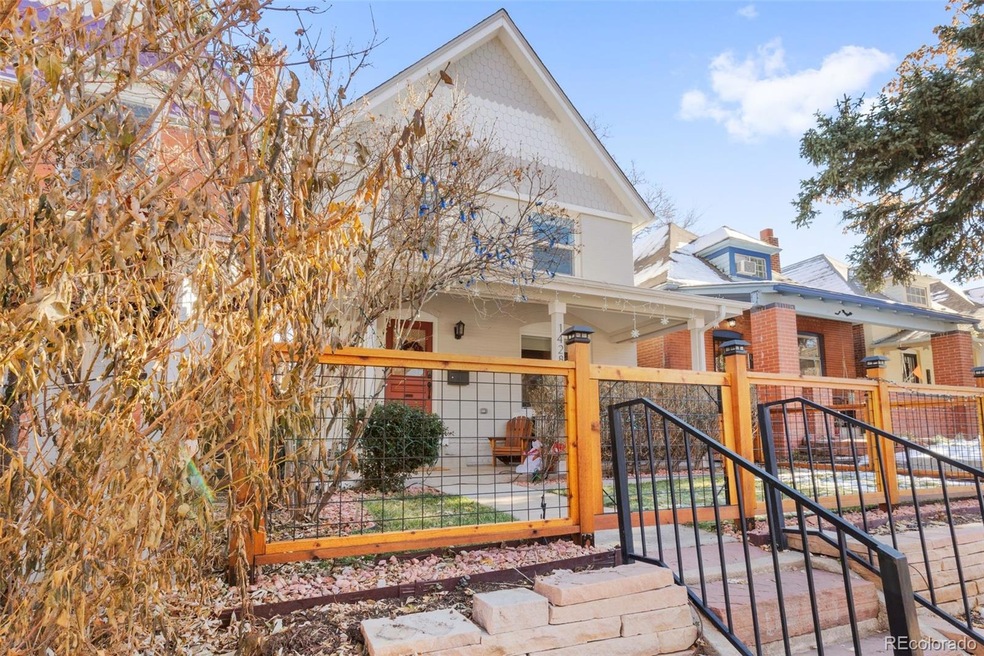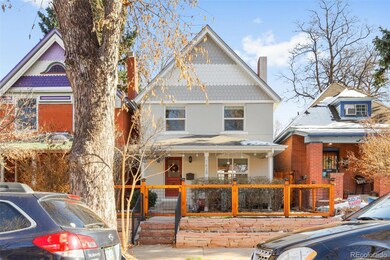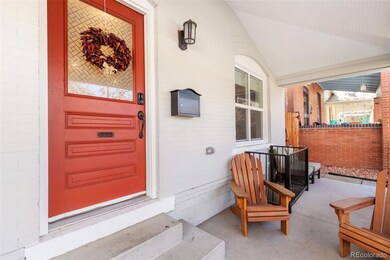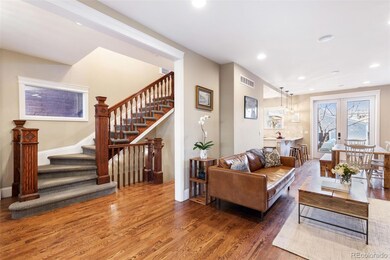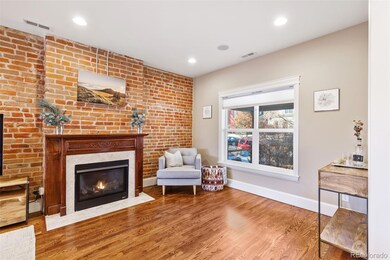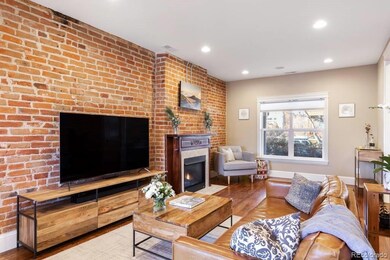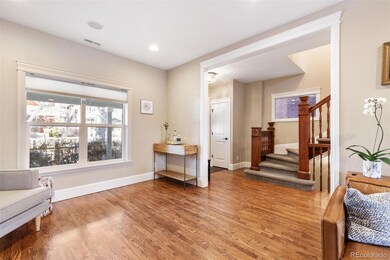This quintessential 4-bed 4-bath Victorian will check everything off on your wish list! Masterfully remodeled and upgraded, the home blends authentic Congress Park Victorian charm with modern amenities. The front yard provides excellent curb appeal, with new flagstone garden beds, a modern cedar fence, and private front porch area. Upon entrance, you will be greeted by gleaming hardwood floors, a Victorian staircase, exposed brick, and an open concept layout that opens to a chef’s kitchen. The kitchen is complete with new stainless appliances, stone countertops and backsplash, white cabinetry & under-cabinet lighting. Entertaining is easy with a dining room that spills onto your expansive deck via oversized French doors and a through-home speaker system. There is plenty of room to play in the meticulously landscaped backyard. The upstairs features a master suite with private bath. There are 2 additional bedrooms and another full bathroom. The finished basement is perfect for your overnight guests or roommate, with a cozy living area, bedroom, full bathroom, and laundry closet. An over-sized garage provides off-street parking for two vehicles, with room to spare and built-in storage for your gear and tools. This home was fully remodeled in 2016-2017, including updated electrical, interior plumbing, flooring, structural, basement excavation with code-compliant bedroom, 2-car finished garage, tankless water heater, gas furnace, central AC, roof, and all new kitchen and bathrooms. A new water service line (2018), sewer line (2020), front yard landscaping (2018), back yard landscaping including pavers, no-maintenance deck, and shed storage (2020), and electric vehicle charging in garage (2019). This home features extensive smart home devices inside and out including security cameras, door locks, thermostat, ceiling fan, light switches, garage door, 3-zone backyard irrigation control, 2-zone front yard irrigation control, and window shades. Nothing to do here but move-in.

