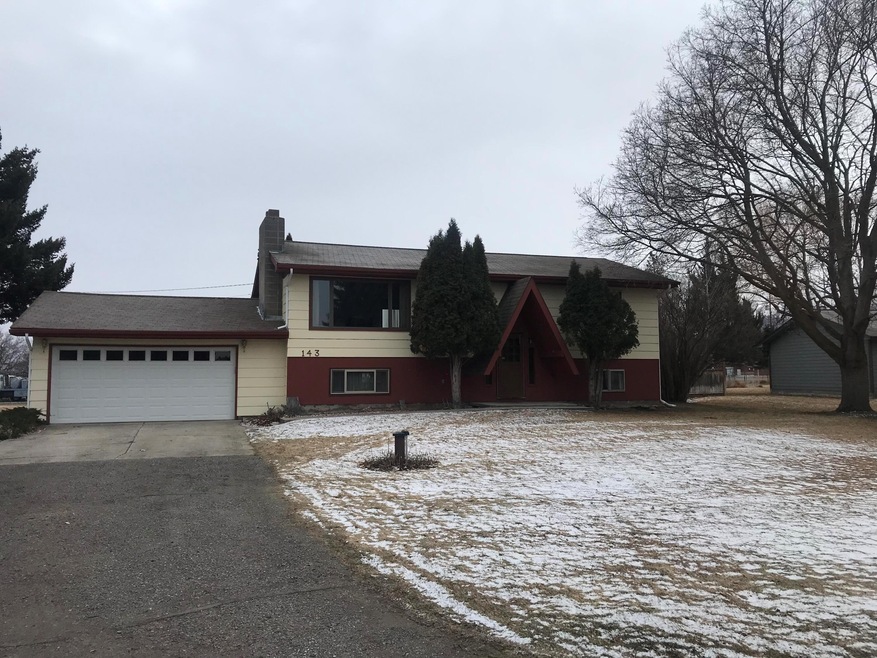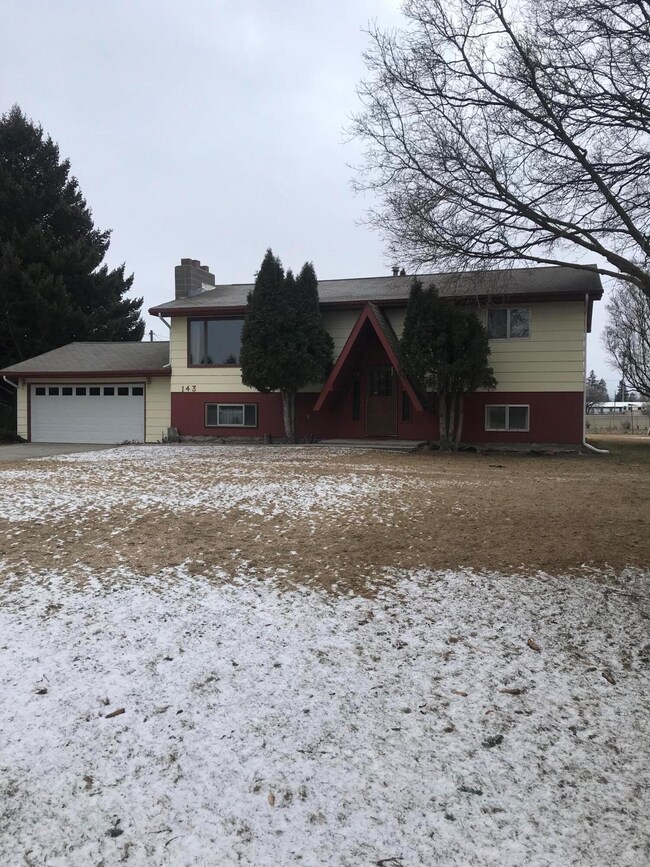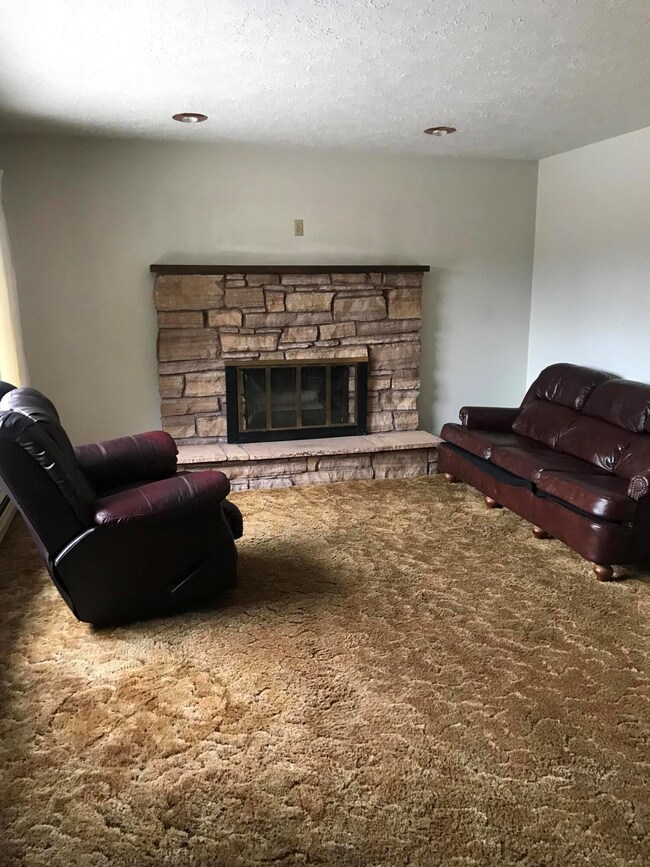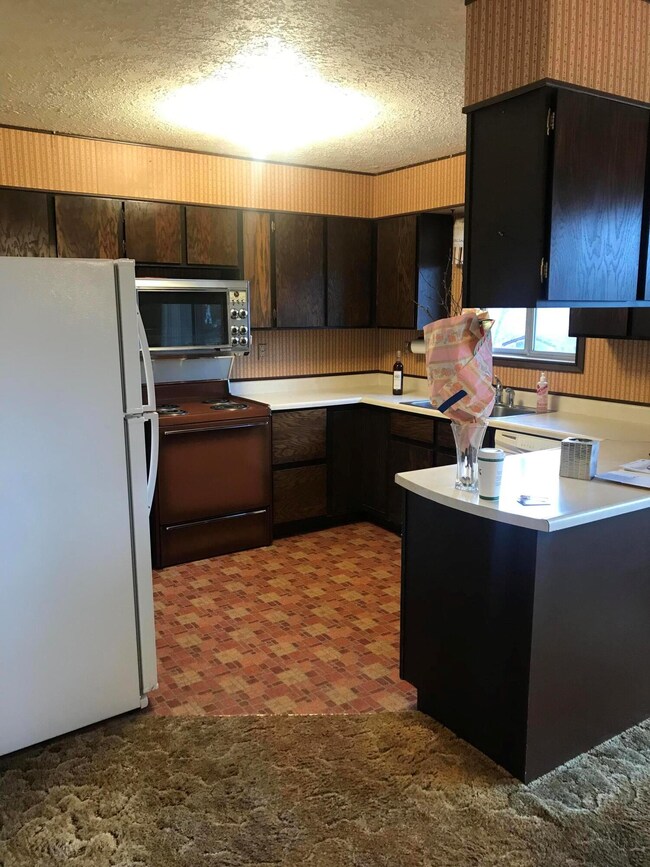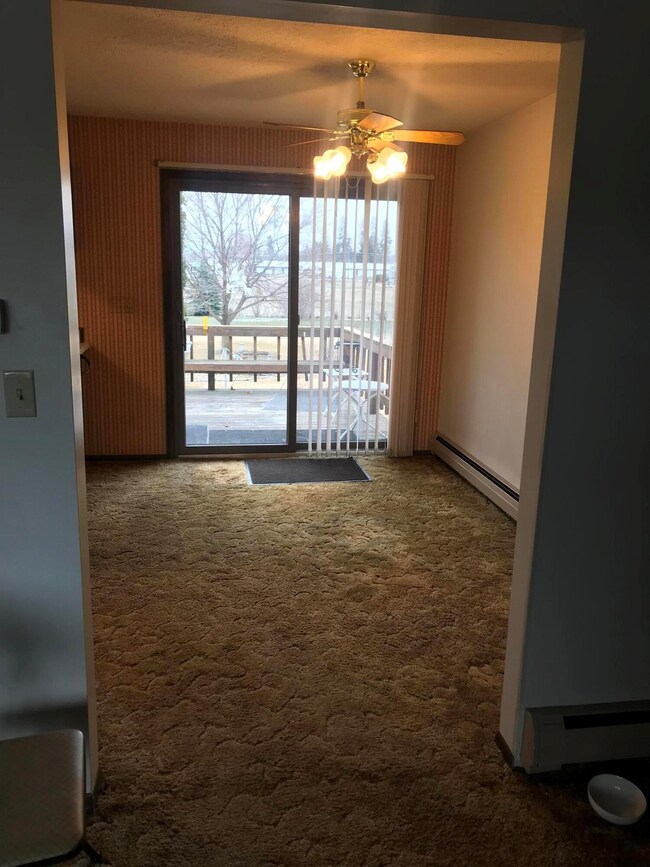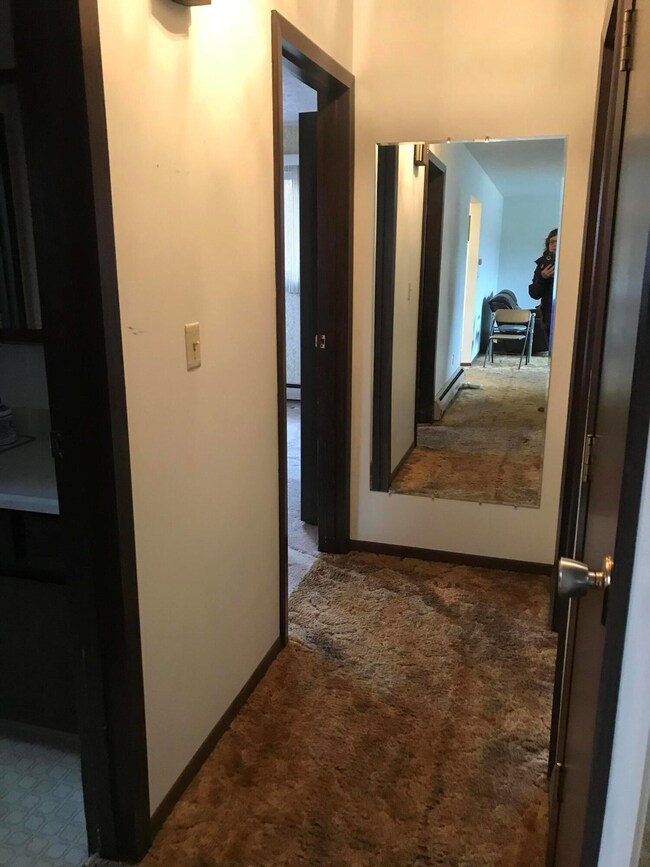
143 Ann's Ln Lolo, MT 59847
Lolo NeighborhoodHighlights
- Views of Trees
- Deck
- 2 Car Attached Garage
- 0.8 Acre Lot
- Main Floor Primary Bedroom
- Shed
About This Home
As of May 2022Remarks: Offered ''AS IS'' for this well maintained non-smoking 1 owner home. On the main level you will find the cozy living room with a built in stone fire place and a large picture window for lots of natural light. The kitchen dinning area leads to a small deck for BBQ's and stairs down to the yard where you will find a fenced garden area and a storage shed for all your tools. The master, 2nd bedroom and 1 bath on the main floor have lots of closet space. Downstairs you find another 2 bedrooms and 1 bath along with a living room area that has a stove built into a second stone fireplace. The laundry and equipment room are just to the right with plenty of room for extra storage and a door to the 2 car garage. There are mature trees, some fruit, and underground sprinklers front and back. Radon: Well Log Available
Last Agent to Sell the Property
Engel & Völkers Western Frontier - Hamilton License #RRE-RBS-LIC-62141 Listed on: 03/08/2022

Home Details
Home Type
- Single Family
Est. Annual Taxes
- $3,255
Year Built
- Built in 1973
Lot Details
- 0.8 Acre Lot
- Fenced
- Level Lot
- Sprinkler System
Parking
- 2 Car Attached Garage
- Garage Door Opener
Home Design
- Poured Concrete
- Wood Frame Construction
- Composition Roof
Interior Spaces
- 2,184 Sq Ft Home
- Window Treatments
- Views of Trees
- Finished Basement
- Basement Fills Entire Space Under The House
Kitchen
- Oven or Range
- Dishwasher
Bedrooms and Bathrooms
- 4 Bedrooms
- Primary Bedroom on Main
- 2 Full Bathrooms
Home Security
- Carbon Monoxide Detectors
- Fire and Smoke Detector
Outdoor Features
- Deck
- Shed
Utilities
- Heating System Uses Natural Gas
- Baseboard Heating
- Septic Tank
- Phone Available
Community Details
- Hughes Addition Subdivision
Listing and Financial Details
- Assessor Parcel Number 04209235206030000
Ownership History
Purchase Details
Home Financials for this Owner
Home Financials are based on the most recent Mortgage that was taken out on this home.Similar Homes in Lolo, MT
Home Values in the Area
Average Home Value in this Area
Purchase History
| Date | Type | Sale Price | Title Company |
|---|---|---|---|
| Warranty Deed | -- | Title Services |
Mortgage History
| Date | Status | Loan Amount | Loan Type |
|---|---|---|---|
| Open | $300,000 | New Conventional |
Property History
| Date | Event | Price | Change | Sq Ft Price |
|---|---|---|---|---|
| 06/09/2025 06/09/25 | For Sale | $600,000 | +22.4% | $313 / Sq Ft |
| 05/23/2022 05/23/22 | Sold | -- | -- | -- |
| 04/29/2022 04/29/22 | Pending | -- | -- | -- |
| 04/21/2022 04/21/22 | For Sale | $490,000 | 0.0% | $224 / Sq Ft |
| 04/21/2022 04/21/22 | Price Changed | $490,000 | -2.0% | $224 / Sq Ft |
| 04/07/2022 04/07/22 | Pending | -- | -- | -- |
| 04/04/2022 04/04/22 | Price Changed | $499,999 | -5.6% | $229 / Sq Ft |
| 03/31/2022 03/31/22 | Price Changed | $529,500 | -7.0% | $242 / Sq Ft |
| 03/14/2022 03/14/22 | Price Changed | $569,450 | -5.1% | $261 / Sq Ft |
| 03/08/2022 03/08/22 | For Sale | $599,950 | -- | $275 / Sq Ft |
Tax History Compared to Growth
Tax History
| Year | Tax Paid | Tax Assessment Tax Assessment Total Assessment is a certain percentage of the fair market value that is determined by local assessors to be the total taxable value of land and additions on the property. | Land | Improvement |
|---|---|---|---|---|
| 2024 | $5,134 | $443,700 | $144,438 | $299,262 |
| 2023 | $4,407 | $443,700 | $144,438 | $299,262 |
| 2022 | $3,408 | $286,900 | $0 | $0 |
| 2021 | $3,255 | $286,900 | $0 | $0 |
| 2020 | $2,744 | $252,200 | $0 | $0 |
| 2019 | $2,726 | $252,200 | $0 | $0 |
| 2018 | $2,188 | $207,300 | $0 | $0 |
| 2017 | $2,102 | $207,300 | $0 | $0 |
| 2016 | $2,400 | $228,300 | $0 | $0 |
| 2015 | $2,300 | $228,300 | $0 | $0 |
| 2014 | $2,240 | $123,755 | $0 | $0 |
Agents Affiliated with this Home
-
Diana Filkins
D
Seller's Agent in 2025
Diana Filkins
CENTURY 21 Peak Properties
(406) 926-5452
4 Total Sales
-
Denise Vietz

Seller's Agent in 2022
Denise Vietz
Engel & Völkers Western Frontier - Hamilton
1 in this area
10 Total Sales
-
Melissa Huus

Buyer's Agent in 2022
Melissa Huus
Exit Realty Bitterroot Valley North
(406) 531-0015
3 in this area
54 Total Sales
Map
Source: Montana Regional MLS
MLS Number: 22202360
APN: 04-2092-35-2-06-03-0000
- 213 Tyler Way
- 5515 Nickel Dr
- 10011 Bitterroot Gateway Unit 3
- 5334 Woodrow Ln
- 229 Glacier Dr
- 5340 Lonesome Dove Ln
- 5268 Lonesome Dove Ln
- 137 Cascade St
- 5567 Golf Dr
- 11450 Allomont Dr
- 5519 Golf Dr
- 6200 Brewery Way Unit 101
- 239 Essex St
- 6269 Pinyon Way Unit 203
- 6269 Pinyon Way Unit 201
- 6269 Pinyon Way Unit 101
- 6269 Pinyon Way Unit 202
- 325 River Dr
- 300 Lakeview Ct
- 5023 Mallory Ln
