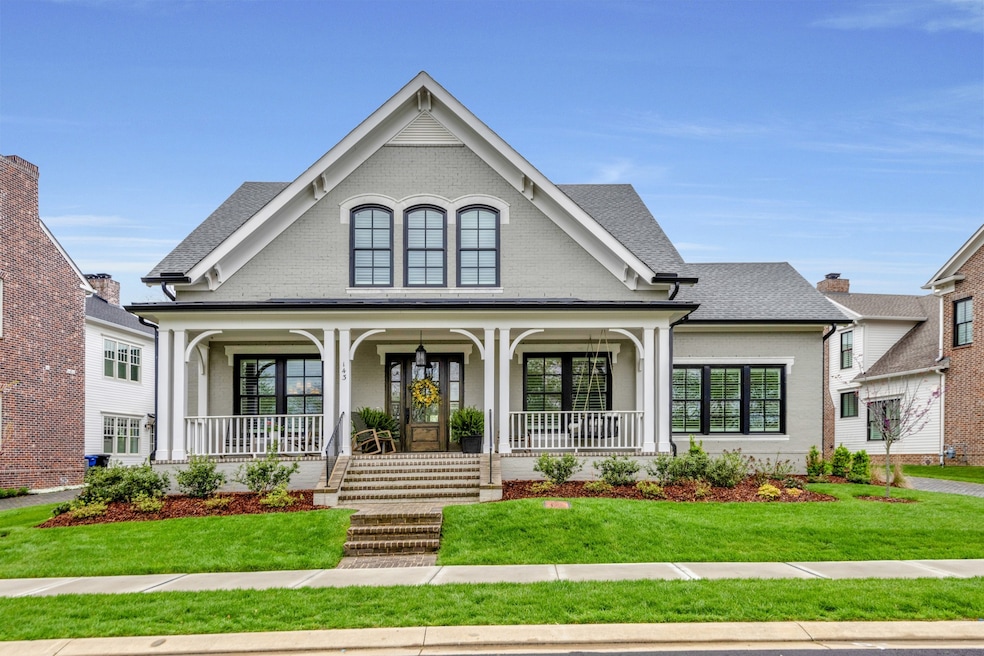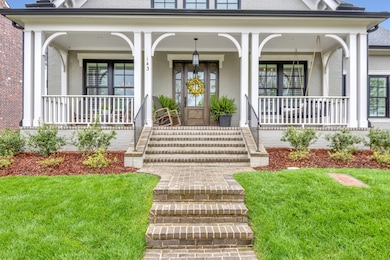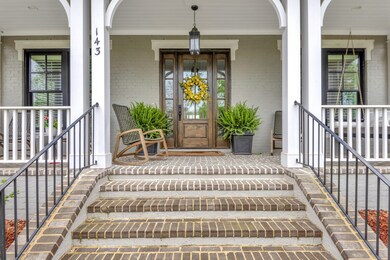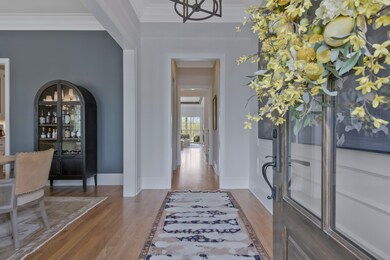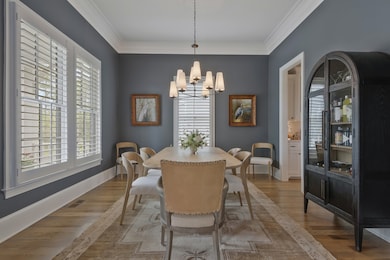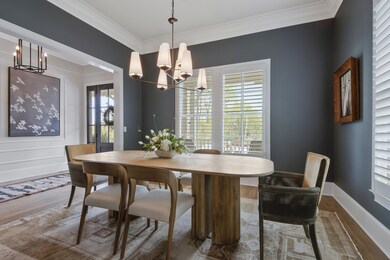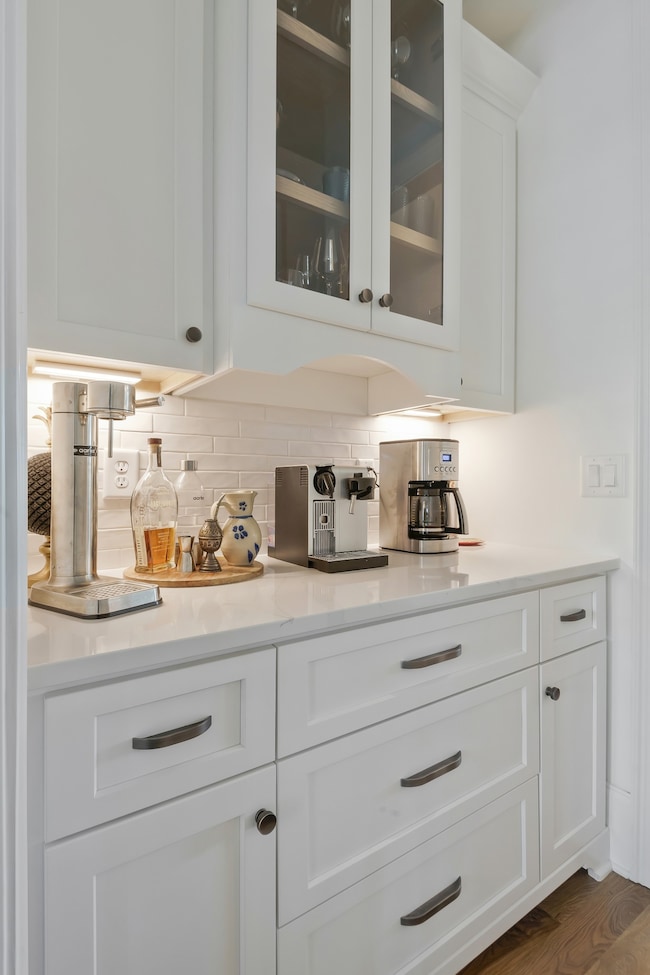
143 Splendor Ridge Dr Franklin, TN 37064
Central Franklin NeighborhoodHighlights
- River View
- Traditional Architecture
- 2 Fireplaces
- Johnson Elementary School Rated A-
- Wood Flooring
- Covered patio or porch
About This Home
As of May 2025Welcome to 143 Splendor Ridge Drive, a luxurious home within walking distance of downtown Franklin and overlooking the Harpeth River. The rich hardwood floors, soaring ceilings, exquisite trim, designer lighting and beautiful custom finishes throughout the home create a modern and yet timeless space to enjoy. The chef's kitchen is the center of the home with top-of-the-line Thermador appliances and an oversized island with seating for seven. The living room features a cozy gas fireplace, a wall of gorgeous windows and beautiful built-ins. The formal dining room is ready to welcome friends and family. Two bedrooms on the main level with two additional bedrooms upstairs, all ensuite. Above the garage you'll find a large exercise room and on the second level you'll enjoy a bonus room, office and a flex room. Outside, a covered front porch and two covered back porches provide welcoming spots to relax and enjoy the beautiful views. Don't miss your opportunity to own this stunning home!
Last Agent to Sell the Property
Onward Real Estate Brokerage Phone: 6153471732 License #338048

Home Details
Home Type
- Single Family
Est. Annual Taxes
- $14,192
Year Built
- Built in 2022
Lot Details
- 10,019 Sq Ft Lot
- Lot Dimensions are 108.8 x 125
- Back Yard Fenced
- Level Lot
- Irrigation
HOA Fees
- $150 Monthly HOA Fees
Parking
- 2 Car Attached Garage
- Garage Door Opener
Property Views
- River
- Bluff
Home Design
- Traditional Architecture
- Brick Exterior Construction
- Asphalt Roof
- Hardboard
Interior Spaces
- 4,756 Sq Ft Home
- Property has 2 Levels
- Wet Bar
- Ceiling Fan
- 2 Fireplaces
- Wood Burning Fireplace
- Interior Storage Closet
- Crawl Space
Kitchen
- Microwave
- Freezer
- Dishwasher
- Disposal
Flooring
- Wood
- Carpet
- Tile
Bedrooms and Bathrooms
- 4 Bedrooms | 2 Main Level Bedrooms
- Walk-In Closet
Outdoor Features
- Covered Deck
- Covered patio or porch
Schools
- Johnson Elementary School
- Freedom Middle School
- Franklin High School
Utilities
- Cooling Available
- Central Heating
- Heating System Uses Natural Gas
- Underground Utilities
- High Speed Internet
Listing and Financial Details
- Assessor Parcel Number 094063N F 00500 00009063N
Community Details
Overview
- $250 One-Time Secondary Association Fee
- Splendor Ridge Subdivision
Recreation
- Trails
Ownership History
Purchase Details
Home Financials for this Owner
Home Financials are based on the most recent Mortgage that was taken out on this home.Purchase Details
Home Financials for this Owner
Home Financials are based on the most recent Mortgage that was taken out on this home.Purchase Details
Home Financials for this Owner
Home Financials are based on the most recent Mortgage that was taken out on this home.Map
Similar Homes in Franklin, TN
Home Values in the Area
Average Home Value in this Area
Purchase History
| Date | Type | Sale Price | Title Company |
|---|---|---|---|
| Warranty Deed | $2,650,000 | Hale Title And Escrow | |
| Special Warranty Deed | $2,480,432 | Stewart Title | |
| Special Warranty Deed | $6,030,000 | None Available |
Mortgage History
| Date | Status | Loan Amount | Loan Type |
|---|---|---|---|
| Open | $1,650,000 | New Conventional | |
| Previous Owner | $1,580,000 | New Conventional |
Property History
| Date | Event | Price | Change | Sq Ft Price |
|---|---|---|---|---|
| 05/21/2025 05/21/25 | Sold | $2,700,000 | -3.4% | $568 / Sq Ft |
| 04/20/2025 04/20/25 | Pending | -- | -- | -- |
| 04/02/2025 04/02/25 | For Sale | $2,795,000 | +5.5% | $588 / Sq Ft |
| 06/07/2024 06/07/24 | Sold | $2,650,000 | -1.9% | $557 / Sq Ft |
| 04/27/2024 04/27/24 | Pending | -- | -- | -- |
| 04/10/2024 04/10/24 | For Sale | $2,700,000 | +706.0% | $568 / Sq Ft |
| 12/31/2020 12/31/20 | Sold | $335,000 | -33.0% | -- |
| 10/16/2020 10/16/20 | Pending | -- | -- | -- |
| 05/04/2020 05/04/20 | For Sale | $499,900 | -- | -- |
Tax History
| Year | Tax Paid | Tax Assessment Tax Assessment Total Assessment is a certain percentage of the fair market value that is determined by local assessors to be the total taxable value of land and additions on the property. | Land | Improvement |
|---|---|---|---|---|
| 2024 | $14,766 | $521,550 | $87,950 | $433,600 |
| 2023 | $14,192 | $521,550 | $87,950 | $433,600 |
| 2022 | $8,437 | $310,075 | $87,950 | $222,125 |
| 2021 | $2,393 | $87,950 | $87,950 | $0 |
| 2020 | $1,573 | $48,750 | $48,750 | $0 |
Source: Realtracs
MLS Number: 2641500
APN: 094063N F 00500
- 177 Lancaster Dr
- 151 Franklin Rd
- 234 Myles Manor Ct
- 246 Myles Manor Ct
- 534 Ploughmans Bend Dr
- 805 Walden Dr
- 114 Church St
- 833 Walden Dr
- 320 Liberty Pike Unit 212
- 613 Hillsboro Rd Unit D23
- 613 Hillsboro Rd Unit A18
- 613 Hillsboro Rd Unit D27
- 224 3rd Ave S
- 712 W Main St
- 217 5th Ave S
- 901 Fair St
- 959 Glass St
- 908 W Main St
- 805 Columbia Ave Unit 10
- 805 Columbia Ave Unit 23
