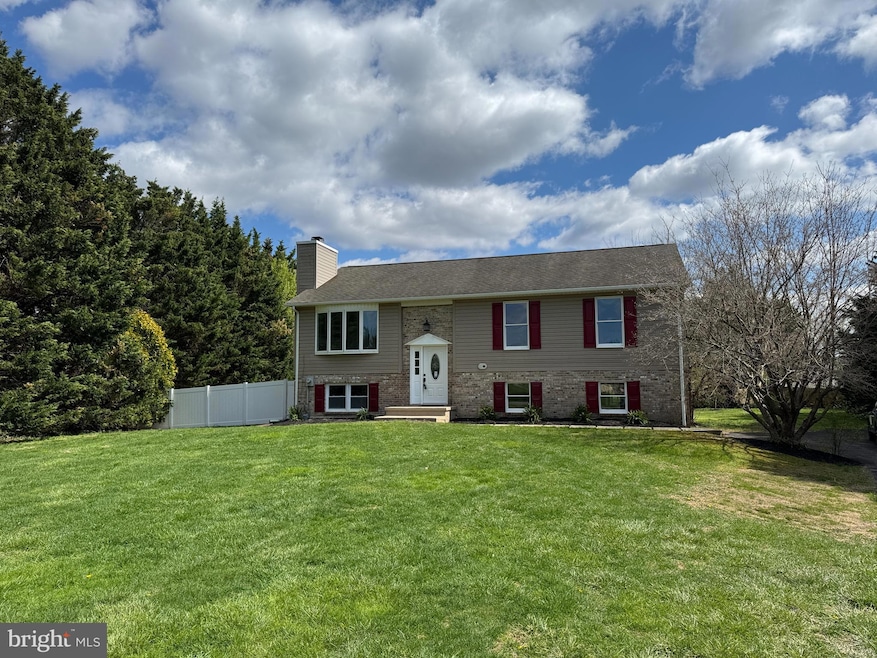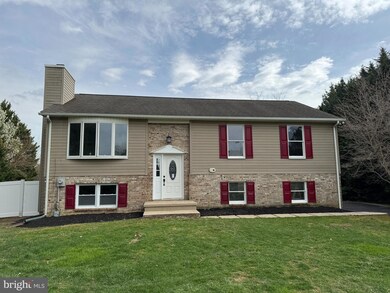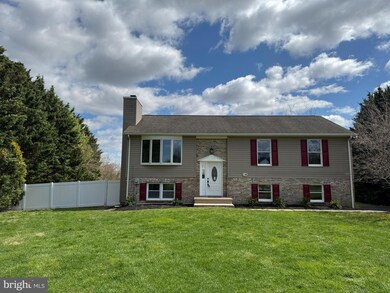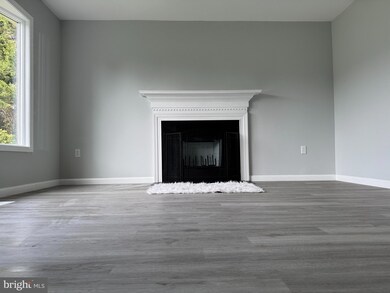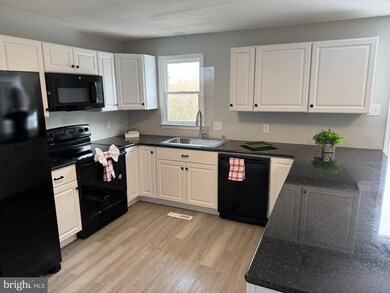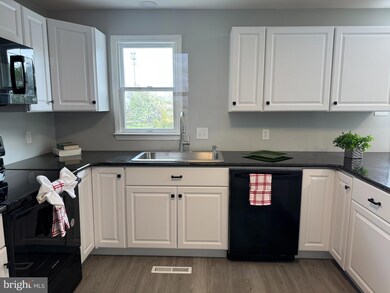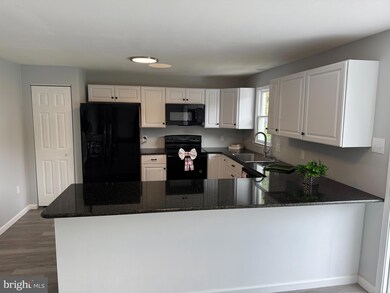
143 Wellington Way Middletown, DE 19709
Odessa NeighborhoodHighlights
- Deck
- Attic
- 2 Car Attached Garage
- Cedar Lane Elementary School Rated A
- No HOA
- Eat-In Kitchen
About This Home
As of June 2025Move right into this stunning fully renovated 4-bedroom, 3-full bath bi-level on a spacious 1-acre lot in Grande View Farms—no HOA! This beautifully updated home features a brand-new open kitchen, modern LVP flooring, fresh interior paint, and three stylishly remodeled baths. Enjoy outdoor living with a new deck, fenced yard, and refreshed landscaping. Additional upgrades include new front and sliding doors, security cameras & lights, and more! Conveniently located near highways and shopping for easy commuting. Don't miss this move-in-ready gem!
Last Agent to Sell the Property
RE/MAX 1st Choice - Middletown License #RS-0024310 Listed on: 04/04/2025
Home Details
Home Type
- Single Family
Est. Annual Taxes
- $2,980
Year Built
- Built in 1989 | Remodeled in 2025
Lot Details
- 1 Acre Lot
- Northwest Facing Home
- Privacy Fence
- Vinyl Fence
- Back Yard Fenced
- Property is in very good condition
- Property is zoned NC40
Parking
- 2 Car Attached Garage
- Side Facing Garage
- Driveway
Home Design
- Brick Exterior Construction
- Asphalt Roof
- Vinyl Siding
- Concrete Perimeter Foundation
Interior Spaces
- 1,850 Sq Ft Home
- Property has 2 Levels
- Wood Burning Fireplace
- Family Room
- Living Room
- Combination Kitchen and Dining Room
- Luxury Vinyl Plank Tile Flooring
- Basement
- Exterior Basement Entry
- Attic
Kitchen
- Eat-In Kitchen
- Electric Oven or Range
- <<builtInMicrowave>>
- Ice Maker
- Dishwasher
- Disposal
- Instant Hot Water
Bedrooms and Bathrooms
- En-Suite Primary Bedroom
- <<tubWithShowerToken>>
- Walk-in Shower
Laundry
- Laundry on lower level
- Electric Dryer
- Washer
Home Security
- Surveillance System
- Fire and Smoke Detector
- Flood Lights
Outdoor Features
- Deck
- Patio
- Exterior Lighting
Schools
- Cedar Lane Elementary School
- Alfred G. Waters Middle School
- Middletown High School
Utilities
- Forced Air Heating and Cooling System
- Heating System Powered By Leased Propane
- 200+ Amp Service
- Well
- Tankless Water Heater
- Propane Water Heater
- On Site Septic
Community Details
- No Home Owners Association
- Grande View Farms Subdivision
Listing and Financial Details
- Assessor Parcel Number 13-013.20-043
Ownership History
Purchase Details
Home Financials for this Owner
Home Financials are based on the most recent Mortgage that was taken out on this home.Purchase Details
Home Financials for this Owner
Home Financials are based on the most recent Mortgage that was taken out on this home.Purchase Details
Similar Homes in Middletown, DE
Home Values in the Area
Average Home Value in this Area
Purchase History
| Date | Type | Sale Price | Title Company |
|---|---|---|---|
| Deed | $485,000 | None Listed On Document | |
| Deed | $300,000 | None Listed On Document | |
| Deed | $1,750 | None Available |
Mortgage History
| Date | Status | Loan Amount | Loan Type |
|---|---|---|---|
| Open | $485,000 | New Conventional | |
| Previous Owner | $90,000 | New Conventional | |
| Previous Owner | $250,000 | Credit Line Revolving | |
| Previous Owner | $195,000 | Credit Line Revolving | |
| Previous Owner | $200,000 | Credit Line Revolving | |
| Previous Owner | $60,000 | Credit Line Revolving |
Property History
| Date | Event | Price | Change | Sq Ft Price |
|---|---|---|---|---|
| 06/11/2025 06/11/25 | Sold | $485,000 | -3.0% | $262 / Sq Ft |
| 04/30/2025 04/30/25 | Pending | -- | -- | -- |
| 04/28/2025 04/28/25 | Price Changed | $499,900 | -2.0% | $270 / Sq Ft |
| 04/12/2025 04/12/25 | Price Changed | $510,000 | -2.9% | $276 / Sq Ft |
| 04/04/2025 04/04/25 | For Sale | $525,000 | +75.0% | $284 / Sq Ft |
| 01/31/2025 01/31/25 | Sold | $300,000 | 0.0% | $162 / Sq Ft |
| 12/22/2024 12/22/24 | Pending | -- | -- | -- |
| 12/16/2024 12/16/24 | For Sale | $300,000 | -- | $162 / Sq Ft |
Tax History Compared to Growth
Tax History
| Year | Tax Paid | Tax Assessment Tax Assessment Total Assessment is a certain percentage of the fair market value that is determined by local assessors to be the total taxable value of land and additions on the property. | Land | Improvement |
|---|---|---|---|---|
| 2024 | $2,980 | $71,200 | $15,200 | $56,000 |
| 2023 | $2,532 | $71,200 | $15,200 | $56,000 |
| 2022 | $2,550 | $71,200 | $15,200 | $56,000 |
| 2021 | $2,219 | $71,200 | $15,200 | $56,000 |
| 2020 | $2,219 | $71,200 | $15,200 | $56,000 |
| 2019 | $2,219 | $71,200 | $15,200 | $56,000 |
| 2018 | $2,219 | $71,200 | $15,200 | $56,000 |
| 2017 | $2,063 | $69,100 | $15,200 | $53,900 |
| 2016 | $1,885 | $69,100 | $15,200 | $53,900 |
| 2015 | $1,833 | $69,100 | $15,200 | $53,900 |
| 2014 | $1,829 | $69,100 | $15,200 | $53,900 |
Agents Affiliated with this Home
-
Kevin Burkhardt

Seller's Agent in 2025
Kevin Burkhardt
RE/MAX
2 in this area
18 Total Sales
-
David Landon

Seller's Agent in 2025
David Landon
Patterson Schwartz
(302) 218-8473
13 in this area
327 Total Sales
-
Kirsten Landon

Seller Co-Listing Agent in 2025
Kirsten Landon
Patterson Schwartz
(302) 218-8474
7 in this area
153 Total Sales
-
Charles Robino

Buyer's Agent in 2025
Charles Robino
Empower Real Estate, LLC
(302) 545-7700
2 in this area
80 Total Sales
Map
Source: Bright MLS
MLS Number: DENC2078868
APN: 13-013.20-043
- 303 Jasper Way
- 704 Bullen Dr
- 110 Fletcher Cir
- 1381 Pole Bridge Rd
- 2481 N Dupont Pkwy
- 4602 Bogart Ln
- 14 White Oak Dr
- 17 White Oak Dr
- 107 Heathfield Ct
- 3904 Peck Place
- 226 Acorn Dr
- 325 Great Oak Dr
- 5910 Ravel Ln
- 2510 Chopin Dr
- 2512 Chopin Dr
- 143 Bakerfield Dr
- 1814 S Pollock Way
- 5924 Ravel Ln
- 2704 van Cliburn Cir
- 1239 N Olmsted Pkwy
