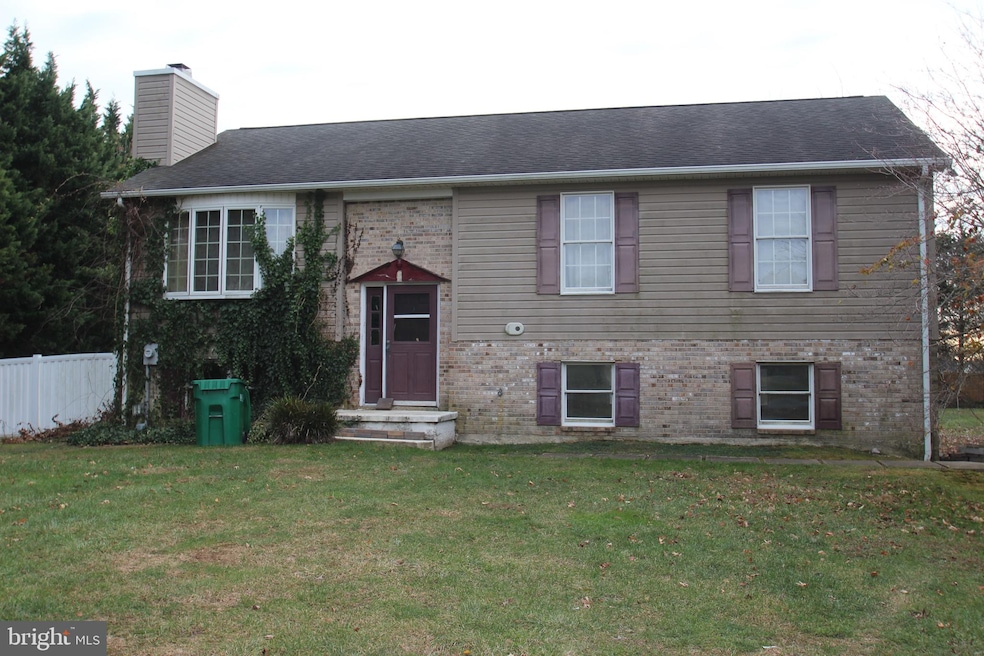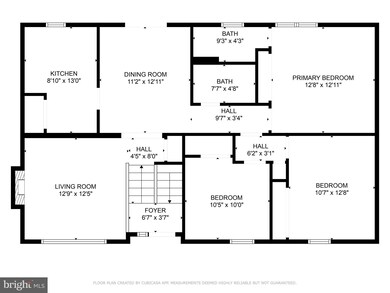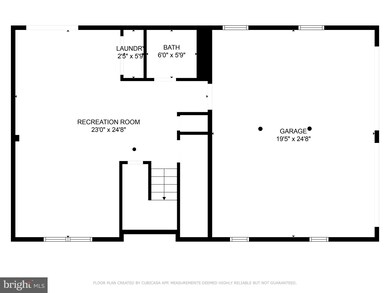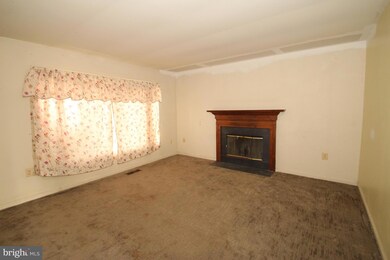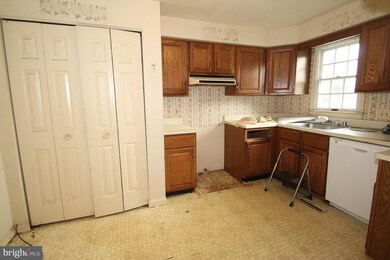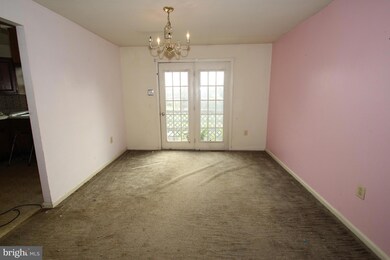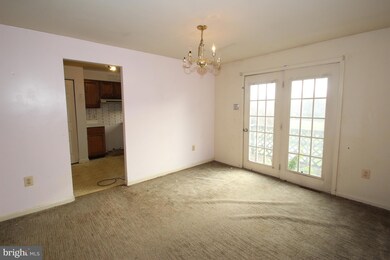
143 Wellington Way Middletown, DE 19709
Odessa NeighborhoodHighlights
- No HOA
- Formal Dining Room
- Living Room
- Cedar Lane Elementary School Rated A
- 2 Car Attached Garage
- En-Suite Primary Bedroom
About This Home
As of June 2025Cash or rehab loans only! This one needs major rehab! Priced to sell, this 3 bedroom, 2-3 bath bi-level home sits on a flat 1 acre lot in Appoquinimink School District. Living room with wood burning fireplace. Kitchen with pantry, dining room with french door to small deck. Hall bath has a brand new tub. Primary bedroom with en-suite bath. Lower level has large family room with sliding doors to the yard, partially finished 3rd bathroom, on demand hot water, propane heat, central A/C and turned 2 car garage. Roof was replaced in 2008. Sold strictly as-is, the seller will make no repairs and will not provide septic certification. Price is $150k lower than the lowest sale in the community in the past three years.
Last Agent to Sell the Property
Patterson-Schwartz-Newark License #521092 Listed on: 12/16/2024

Home Details
Home Type
- Single Family
Est. Annual Taxes
- $2,980
Year Built
- Built in 1989
Lot Details
- 1 Acre Lot
- Property is zoned NC40
Parking
- 2 Car Attached Garage
- 2 Driveway Spaces
- Side Facing Garage
Home Design
- Brick Exterior Construction
- Vinyl Siding
- Concrete Perimeter Foundation
Interior Spaces
- 1,850 Sq Ft Home
- Property has 2 Levels
- Wood Burning Fireplace
- Family Room
- Living Room
- Formal Dining Room
- Basement
- Exterior Basement Entry
- Instant Hot Water
- Laundry on lower level
Flooring
- Carpet
- Laminate
- Vinyl
Bedrooms and Bathrooms
- 3 Main Level Bedrooms
- En-Suite Primary Bedroom
Outdoor Features
- Exterior Lighting
Schools
- Cedar Lane Elementary School
- Alfred G. Waters Middle School
- Middletown High School
Utilities
- Forced Air Heating and Cooling System
- Heating System Powered By Leased Propane
- 200+ Amp Service
- Well
- Propane Water Heater
- On Site Septic
Community Details
- No Home Owners Association
- Grande View Farms Subdivision
Listing and Financial Details
- Assessor Parcel Number 13-013.20-043
Ownership History
Purchase Details
Home Financials for this Owner
Home Financials are based on the most recent Mortgage that was taken out on this home.Purchase Details
Home Financials for this Owner
Home Financials are based on the most recent Mortgage that was taken out on this home.Purchase Details
Similar Homes in Middletown, DE
Home Values in the Area
Average Home Value in this Area
Purchase History
| Date | Type | Sale Price | Title Company |
|---|---|---|---|
| Deed | $485,000 | None Listed On Document | |
| Deed | $300,000 | None Listed On Document | |
| Deed | $1,750 | None Available |
Mortgage History
| Date | Status | Loan Amount | Loan Type |
|---|---|---|---|
| Open | $485,000 | New Conventional | |
| Previous Owner | $90,000 | New Conventional | |
| Previous Owner | $250,000 | Credit Line Revolving | |
| Previous Owner | $195,000 | Credit Line Revolving | |
| Previous Owner | $200,000 | Credit Line Revolving | |
| Previous Owner | $60,000 | Credit Line Revolving |
Property History
| Date | Event | Price | Change | Sq Ft Price |
|---|---|---|---|---|
| 06/11/2025 06/11/25 | Sold | $485,000 | -3.0% | $262 / Sq Ft |
| 04/30/2025 04/30/25 | Pending | -- | -- | -- |
| 04/28/2025 04/28/25 | Price Changed | $499,900 | -2.0% | $270 / Sq Ft |
| 04/12/2025 04/12/25 | Price Changed | $510,000 | -2.9% | $276 / Sq Ft |
| 04/04/2025 04/04/25 | For Sale | $525,000 | +75.0% | $284 / Sq Ft |
| 01/31/2025 01/31/25 | Sold | $300,000 | 0.0% | $162 / Sq Ft |
| 12/22/2024 12/22/24 | Pending | -- | -- | -- |
| 12/16/2024 12/16/24 | For Sale | $300,000 | -- | $162 / Sq Ft |
Tax History Compared to Growth
Tax History
| Year | Tax Paid | Tax Assessment Tax Assessment Total Assessment is a certain percentage of the fair market value that is determined by local assessors to be the total taxable value of land and additions on the property. | Land | Improvement |
|---|---|---|---|---|
| 2024 | $2,980 | $71,200 | $15,200 | $56,000 |
| 2023 | $2,532 | $71,200 | $15,200 | $56,000 |
| 2022 | $2,550 | $71,200 | $15,200 | $56,000 |
| 2021 | $2,219 | $71,200 | $15,200 | $56,000 |
| 2020 | $2,219 | $71,200 | $15,200 | $56,000 |
| 2019 | $2,219 | $71,200 | $15,200 | $56,000 |
| 2018 | $2,219 | $71,200 | $15,200 | $56,000 |
| 2017 | $2,063 | $69,100 | $15,200 | $53,900 |
| 2016 | $1,885 | $69,100 | $15,200 | $53,900 |
| 2015 | $1,833 | $69,100 | $15,200 | $53,900 |
| 2014 | $1,829 | $69,100 | $15,200 | $53,900 |
Agents Affiliated with this Home
-
Kevin Burkhardt

Seller's Agent in 2025
Kevin Burkhardt
RE/MAX
2 in this area
18 Total Sales
-
David Landon

Seller's Agent in 2025
David Landon
Patterson Schwartz
(302) 218-8473
13 in this area
327 Total Sales
-
Kirsten Landon

Seller Co-Listing Agent in 2025
Kirsten Landon
Patterson Schwartz
(302) 218-8474
7 in this area
153 Total Sales
-
Charles Robino

Buyer's Agent in 2025
Charles Robino
Empower Real Estate, LLC
(302) 545-7700
2 in this area
80 Total Sales
Map
Source: Bright MLS
MLS Number: DENC2073394
APN: 13-013.20-043
- 303 Jasper Way
- 704 Bullen Dr
- 110 Fletcher Cir
- 1381 Pole Bridge Rd
- 2481 N Dupont Pkwy
- 4602 Bogart Ln
- 14 White Oak Dr
- 17 White Oak Dr
- 107 Heathfield Ct
- 3904 Peck Place
- 226 Acorn Dr
- 325 Great Oak Dr
- 5910 Ravel Ln
- 2510 Chopin Dr
- 2512 Chopin Dr
- 143 Bakerfield Dr
- 1814 S Pollock Way
- 5924 Ravel Ln
- 2704 van Cliburn Cir
- 1239 N Olmsted Pkwy
