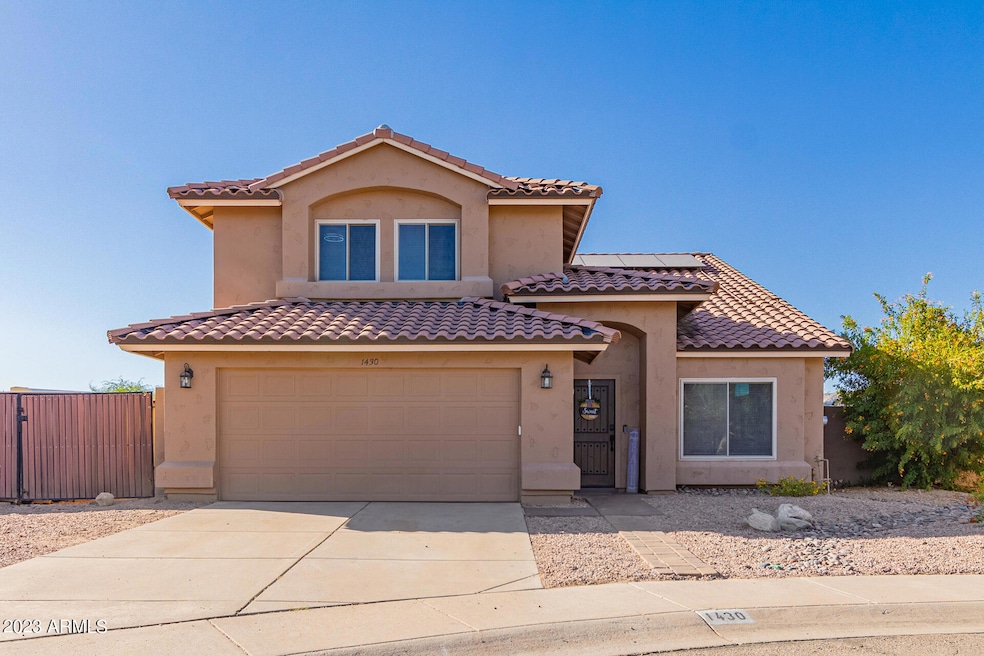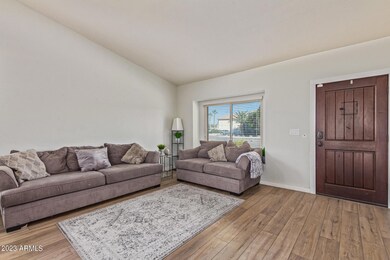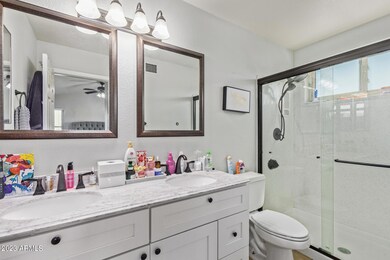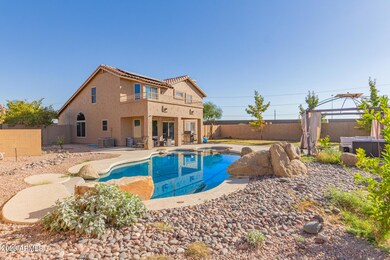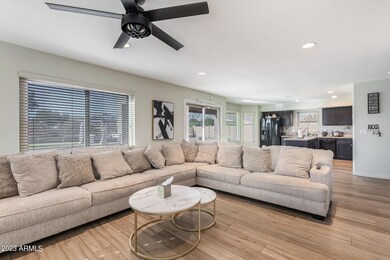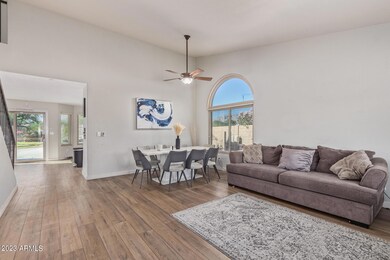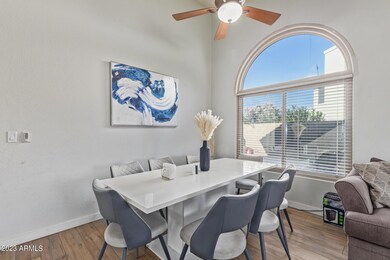
1430 E Windsong Dr Phoenix, AZ 85048
Ahwatukee NeighborhoodHighlights
- On Golf Course
- Private Pool
- Mountain View
- Kyrene de la Sierra Elementary School Rated A
- RV Gated
- Contemporary Architecture
About This Home
As of June 2024Your dream home has arrived! Nestled on a desirable corner lot of a cul-de-sac, this charming two-story residence beckons. Discover soothing palette, wood flooring, & a spacious living/dining room perfect for entertaining guests. Bright & airy great room showcases a warm fireplace, setting the scene for cozy gatherings. Cooking is a delight in this impeccable kitchen boasting wood cabinets, tile backsplash, granite counters, built-in appliances, a pantry, & an island. Romantic main suite has balcony access, vaulted ceilings, & an ensuite w/dual sinks & a walk-in closet. Picture serene mornings on this private balcony! Crafted for al fresco dining, the captivating backyard offers a covered patio, a sparkling blue pool/spa, a gazebo, & breathtaking mountain vistas. Make this gem yours!
Last Agent to Sell the Property
eXp Realty License #SA686022000 Listed on: 10/19/2023

Home Details
Home Type
- Single Family
Est. Annual Taxes
- $2,606
Year Built
- Built in 1992
Lot Details
- 9,335 Sq Ft Lot
- On Golf Course
- Cul-De-Sac
- Desert faces the back of the property
- Wrought Iron Fence
- Block Wall Fence
- Corner Lot
- Front and Back Yard Sprinklers
- Sprinklers on Timer
- Grass Covered Lot
Parking
- 2 Car Direct Access Garage
- Garage Door Opener
- RV Gated
Home Design
- Contemporary Architecture
- Wood Frame Construction
- Tile Roof
- Stucco
Interior Spaces
- 2,080 Sq Ft Home
- 2-Story Property
- Vaulted Ceiling
- Ceiling Fan
- Double Pane Windows
- Family Room with Fireplace
- Mountain Views
- Washer and Dryer Hookup
Kitchen
- Kitchen Updated in 2022
- Eat-In Kitchen
- Built-In Microwave
- Kitchen Island
Flooring
- Floors Updated in 2022
- Carpet
- Tile
- Vinyl
Bedrooms and Bathrooms
- 4 Bedrooms
- Bathroom Updated in 2022
- 2.5 Bathrooms
- Dual Vanity Sinks in Primary Bathroom
Pool
- Private Pool
- Spa
Outdoor Features
- Balcony
- Covered patio or porch
Schools
- Kyrene De La Sierra Elementary School
- Kyrene Altadena Middle School
- Desert Vista High School
Utilities
- Central Air
- Heating Available
- High Speed Internet
- Cable TV Available
Listing and Financial Details
- Tax Lot 21
- Assessor Parcel Number 301-78-557
Community Details
Overview
- Property has a Home Owners Association
- Association fees include ground maintenance
- Premier Community Association, Phone Number (480) 704-2900
- Built by CONTINENTAL HOMES
- Foothills Parcel 05C Lot 1 74 Tr A E Subdivision
Recreation
- Golf Course Community
Ownership History
Purchase Details
Home Financials for this Owner
Home Financials are based on the most recent Mortgage that was taken out on this home.Purchase Details
Home Financials for this Owner
Home Financials are based on the most recent Mortgage that was taken out on this home.Purchase Details
Home Financials for this Owner
Home Financials are based on the most recent Mortgage that was taken out on this home.Purchase Details
Home Financials for this Owner
Home Financials are based on the most recent Mortgage that was taken out on this home.Purchase Details
Home Financials for this Owner
Home Financials are based on the most recent Mortgage that was taken out on this home.Purchase Details
Home Financials for this Owner
Home Financials are based on the most recent Mortgage that was taken out on this home.Purchase Details
Home Financials for this Owner
Home Financials are based on the most recent Mortgage that was taken out on this home.Similar Homes in Phoenix, AZ
Home Values in the Area
Average Home Value in this Area
Purchase History
| Date | Type | Sale Price | Title Company |
|---|---|---|---|
| Warranty Deed | $550,000 | Security Title Agency | |
| Warranty Deed | $635,000 | Security Title | |
| Warranty Deed | $381,250 | Equity Title Agency Inc | |
| Interfamily Deed Transfer | -- | None Available | |
| Interfamily Deed Transfer | -- | Security Title Agency | |
| Warranty Deed | $225,000 | Chicago Title | |
| Warranty Deed | $376,000 | Transnation Title Ins Co |
Mortgage History
| Date | Status | Loan Amount | Loan Type |
|---|---|---|---|
| Open | $440,000 | New Conventional | |
| Previous Owner | $635,000 | VA | |
| Previous Owner | $106,268 | Credit Line Revolving | |
| Previous Owner | $365,000 | New Conventional | |
| Previous Owner | $362,188 | New Conventional | |
| Previous Owner | $330,560 | VA | |
| Previous Owner | $299,570 | VA | |
| Previous Owner | $277,877 | VA | |
| Previous Owner | $219,296 | FHA | |
| Previous Owner | $416,787 | VA | |
| Previous Owner | $401,233 | VA | |
| Previous Owner | $394,548 | VA | |
| Previous Owner | $388,596 | VA | |
| Previous Owner | $386,950 | Credit Line Revolving | |
| Previous Owner | $126,085 | Unknown |
Property History
| Date | Event | Price | Change | Sq Ft Price |
|---|---|---|---|---|
| 06/06/2024 06/06/24 | Sold | $550,000 | -5.2% | $264 / Sq Ft |
| 03/19/2024 03/19/24 | Pending | -- | -- | -- |
| 01/30/2024 01/30/24 | Price Changed | $579,900 | 0.0% | $279 / Sq Ft |
| 01/30/2024 01/30/24 | For Sale | $579,900 | +5.4% | $279 / Sq Ft |
| 01/17/2024 01/17/24 | Off Market | $550,000 | -- | -- |
| 11/13/2023 11/13/23 | Price Changed | $599,000 | -2.6% | $288 / Sq Ft |
| 10/19/2023 10/19/23 | For Sale | $615,000 | -3.1% | $296 / Sq Ft |
| 07/06/2022 07/06/22 | Sold | $635,000 | -3.8% | $305 / Sq Ft |
| 06/04/2022 06/04/22 | Pending | -- | -- | -- |
| 05/21/2022 05/21/22 | Price Changed | $659,900 | -3.7% | $317 / Sq Ft |
| 05/12/2022 05/12/22 | For Sale | $684,900 | +79.6% | $329 / Sq Ft |
| 05/22/2020 05/22/20 | Sold | $381,250 | -2.2% | $183 / Sq Ft |
| 04/17/2020 04/17/20 | Price Changed | $389,900 | -2.5% | $187 / Sq Ft |
| 03/30/2020 03/30/20 | For Sale | $399,900 | -- | $192 / Sq Ft |
Tax History Compared to Growth
Tax History
| Year | Tax Paid | Tax Assessment Tax Assessment Total Assessment is a certain percentage of the fair market value that is determined by local assessors to be the total taxable value of land and additions on the property. | Land | Improvement |
|---|---|---|---|---|
| 2025 | $2,797 | $32,077 | -- | -- |
| 2024 | $2,737 | $30,550 | -- | -- |
| 2023 | $2,737 | $42,510 | $8,500 | $34,010 |
| 2022 | $2,606 | $32,470 | $6,490 | $25,980 |
| 2021 | $2,719 | $29,530 | $5,900 | $23,630 |
| 2020 | $2,651 | $28,720 | $5,740 | $22,980 |
| 2019 | $2,567 | $28,250 | $5,650 | $22,600 |
| 2018 | $2,479 | $26,210 | $5,240 | $20,970 |
| 2017 | $2,366 | $25,980 | $5,190 | $20,790 |
| 2016 | $2,398 | $25,030 | $5,000 | $20,030 |
| 2015 | $2,146 | $24,680 | $4,930 | $19,750 |
Agents Affiliated with this Home
-
Darby Albertson
D
Seller's Agent in 2024
Darby Albertson
eXp Realty
(888) 897-7821
3 in this area
48 Total Sales
-
Jill Ostendorp

Seller's Agent in 2022
Jill Ostendorp
West USA Realty
(480) 678-7308
25 in this area
55 Total Sales
-
Garrett Lyon
G
Buyer's Agent in 2022
Garrett Lyon
LPT Realty, LLC
(480) 733-8500
9 in this area
426 Total Sales
-
Bryan Williams
B
Buyer Co-Listing Agent in 2022
Bryan Williams
LPT Realty, LLC
(480) 777-4500
1 in this area
19 Total Sales
-
Andrew Burns

Seller's Agent in 2020
Andrew Burns
Coldwell Banker Realty
(480) 438-8589
65 Total Sales
Map
Source: Arizona Regional Multiple Listing Service (ARMLS)
MLS Number: 6620137
APN: 301-78-557
- 1437 E Glenhaven Dr
- 16847 S 13th Way
- 16633 S 14th St
- 1447 E Nighthawk Way
- 1667 E Saltsage Dr
- 1668 E Saltsage Dr
- 1622 E Nighthawk Way
- 1248 E Briarwood Terrace
- 1414 E Amberwood Dr
- 16219 S 14th Way
- 16811 S 11th Way
- 16226 S 11th Place
- 16017 S 12th Place
- 16014 S 13th Way
- 16008 S 13th Way
- 1635 E Silverwood Dr
- 16013 S Desert Foothills Pkwy Unit 2056
- 16013 S Desert Foothills Pkwy Unit 2130
- 16013 S Desert Foothills Pkwy Unit 2055
- 16013 S Desert Foothills Pkwy Unit 1050
