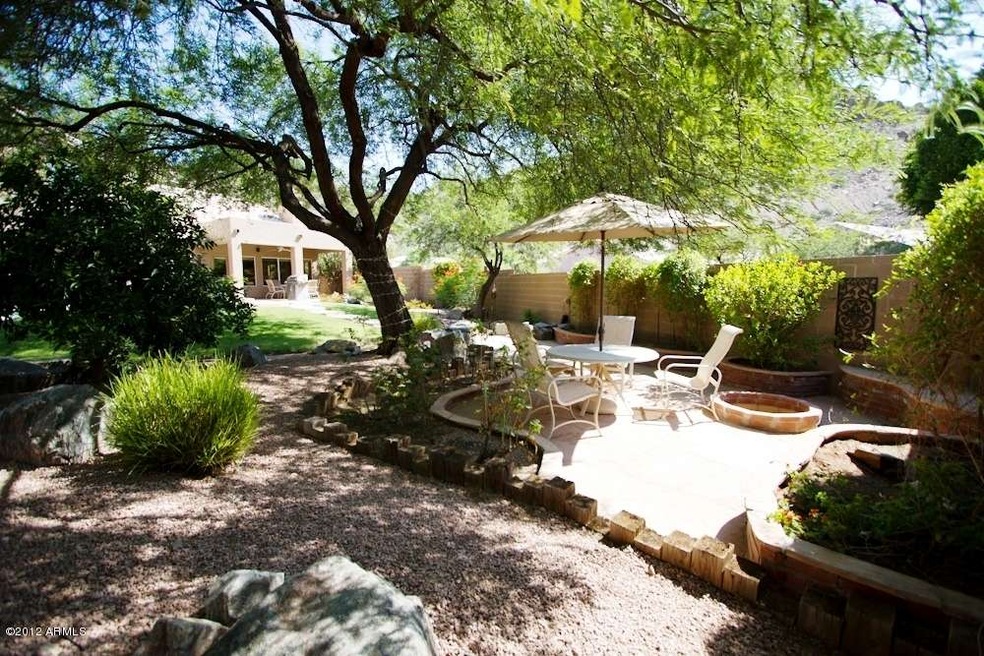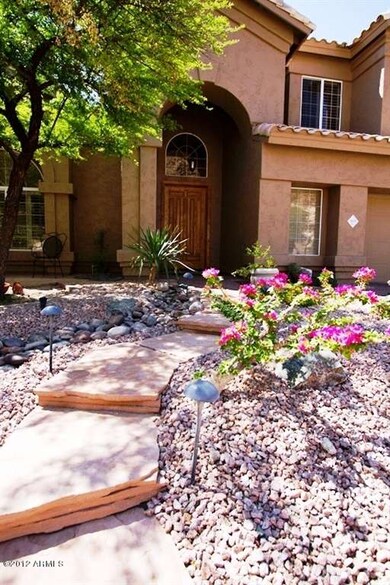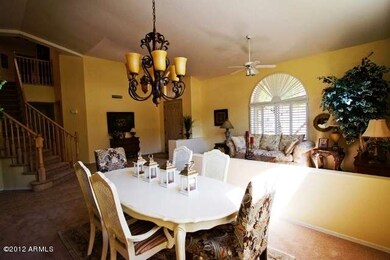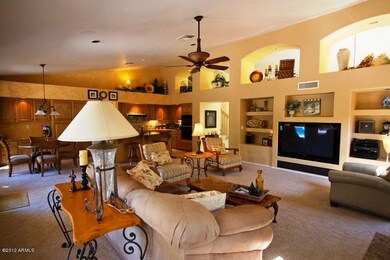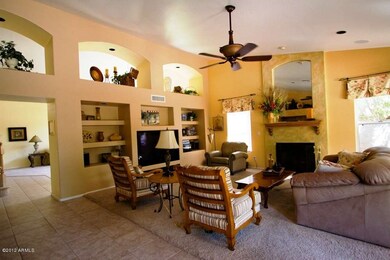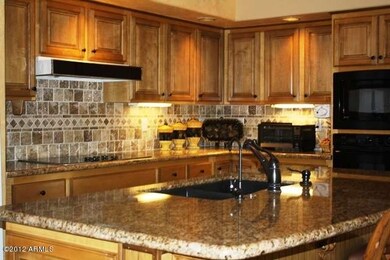
1431 E Dry Creek Rd Phoenix, AZ 85048
Ahwatukee NeighborhoodHighlights
- Private Pool
- 0.25 Acre Lot
- Vaulted Ceiling
- Kyrene de los Cerritos School Rated A
- Mountain View
- Main Floor Primary Bedroom
About This Home
As of February 2025FABULOUS FAMILY HOME ON A SECLUDED, OVERSIZED LOT ADJACENT TO A WASH. Upon entering this home the feeling of Meticulous Attention to Detail is readily apparent. Dramatic Open Floor Plan, Grand Entry w/Curved Staircase, Decorator Paint, Custom Window Treatment & the list goes on... This Home boasts a Remodeled Gourmet Kitchen w/Granite Counter Tops, GE Profile Appliances, Decorative Tile Backsplash & Refaced Cabinetry... Arcadia Door off the Kitchen leads to a Covered Patio & Backyard Oasis. Spacious Downstairs Master has Arcadia Door that leads to the yard. Bathrooms offer Granite Counter Tops. Flexible Floor Plan has option for a second Master Bedroom Up. Enjoy Entertaining? You will fall in love with this AMAZING OVERSIZED LOT W/POOL & MOUNTAIN VIEW. Go to documents tab for Floor Plan.
Home Details
Home Type
- Single Family
Est. Annual Taxes
- $3,288
Year Built
- Built in 1992
Lot Details
- 0.25 Acre Lot
- Block Wall Fence
- Front and Back Yard Sprinklers
- Grass Covered Lot
HOA Fees
- $28 Monthly HOA Fees
Parking
- 3 Car Garage
- Garage Door Opener
Home Design
- Wood Frame Construction
- Tile Roof
- Stucco
Interior Spaces
- 3,462 Sq Ft Home
- 2-Story Property
- Vaulted Ceiling
- Ceiling Fan
- 1 Fireplace
- Mountain Views
Kitchen
- Eat-In Kitchen
- Breakfast Bar
- Built-In Microwave
- Kitchen Island
- Granite Countertops
Flooring
- Carpet
- Tile
Bedrooms and Bathrooms
- 5 Bedrooms
- Primary Bedroom on Main
- Remodeled Bathroom
- Primary Bathroom is a Full Bathroom
- 3.5 Bathrooms
- Dual Vanity Sinks in Primary Bathroom
- Bathtub With Separate Shower Stall
Outdoor Features
- Private Pool
- Balcony
- Covered patio or porch
- Fire Pit
- Playground
Schools
- Kyrene De Los Cerritos Elementary School
- Kyrene Altadena Middle School
- Desert Vista Elementary High School
Utilities
- Refrigerated Cooling System
- Heating Available
- High Speed Internet
- Cable TV Available
Listing and Financial Details
- Legal Lot and Block 55 / 3004
- Assessor Parcel Number 300-94-193
Community Details
Overview
- Association fees include ground maintenance
- Rossmar And Graham Association, Phone Number (480) 551-4300
- Built by Centex
- Foothills Parcel 9C Subdivision
Recreation
- Bike Trail
Ownership History
Purchase Details
Home Financials for this Owner
Home Financials are based on the most recent Mortgage that was taken out on this home.Purchase Details
Home Financials for this Owner
Home Financials are based on the most recent Mortgage that was taken out on this home.Purchase Details
Purchase Details
Home Financials for this Owner
Home Financials are based on the most recent Mortgage that was taken out on this home.Purchase Details
Purchase Details
Purchase Details
Home Financials for this Owner
Home Financials are based on the most recent Mortgage that was taken out on this home.Purchase Details
Home Financials for this Owner
Home Financials are based on the most recent Mortgage that was taken out on this home.Similar Homes in the area
Home Values in the Area
Average Home Value in this Area
Purchase History
| Date | Type | Sale Price | Title Company |
|---|---|---|---|
| Warranty Deed | $954,000 | Grand Canyon Title | |
| Interfamily Deed Transfer | -- | None Available | |
| Interfamily Deed Transfer | -- | None Available | |
| Warranty Deed | $485,000 | Driggs Title Agency Inc | |
| Interfamily Deed Transfer | -- | Driggs Title Agency Inc | |
| Interfamily Deed Transfer | -- | Accommodation | |
| Interfamily Deed Transfer | -- | -- | |
| Joint Tenancy Deed | $314,600 | Security Title Agency | |
| Joint Tenancy Deed | $298,900 | United Title Agency |
Mortgage History
| Date | Status | Loan Amount | Loan Type |
|---|---|---|---|
| Open | $614,900 | New Conventional | |
| Previous Owner | $214,400 | Credit Line Revolving | |
| Previous Owner | $455,536 | VA | |
| Previous Owner | $500,339 | VA | |
| Previous Owner | $498,939 | VA | |
| Previous Owner | $471,822 | VA | |
| Previous Owner | $388,000 | Credit Line Revolving | |
| Previous Owner | $250,000 | Credit Line Revolving | |
| Previous Owner | $251,650 | New Conventional | |
| Previous Owner | $228,000 | New Conventional |
Property History
| Date | Event | Price | Change | Sq Ft Price |
|---|---|---|---|---|
| 02/24/2025 02/24/25 | Sold | $954,000 | -0.1% | $276 / Sq Ft |
| 01/20/2025 01/20/25 | Pending | -- | -- | -- |
| 01/17/2025 01/17/25 | For Sale | $954,900 | +96.9% | $276 / Sq Ft |
| 11/30/2012 11/30/12 | Sold | $485,000 | -2.9% | $140 / Sq Ft |
| 11/09/2012 11/09/12 | For Sale | $499,675 | 0.0% | $144 / Sq Ft |
| 11/06/2012 11/06/12 | Pending | -- | -- | -- |
| 10/27/2012 10/27/12 | Price Changed | $499,675 | 0.0% | $144 / Sq Ft |
| 10/13/2012 10/13/12 | Price Changed | $499,695 | 0.0% | $144 / Sq Ft |
| 10/06/2012 10/06/12 | Price Changed | $499,699 | 0.0% | $144 / Sq Ft |
| 09/21/2012 09/21/12 | Price Changed | $499,900 | -1.0% | $144 / Sq Ft |
| 09/05/2012 09/05/12 | For Sale | $505,000 | -- | $146 / Sq Ft |
Tax History Compared to Growth
Tax History
| Year | Tax Paid | Tax Assessment Tax Assessment Total Assessment is a certain percentage of the fair market value that is determined by local assessors to be the total taxable value of land and additions on the property. | Land | Improvement |
|---|---|---|---|---|
| 2025 | $4,955 | $54,272 | -- | -- |
| 2024 | $4,845 | $51,688 | -- | -- |
| 2023 | $4,845 | $64,580 | $12,910 | $51,670 |
| 2022 | $4,613 | $50,320 | $10,060 | $40,260 |
| 2021 | $4,746 | $44,650 | $8,930 | $35,720 |
| 2020 | $4,786 | $43,910 | $8,780 | $35,130 |
| 2019 | $4,626 | $41,770 | $8,350 | $33,420 |
| 2018 | $4,533 | $40,320 | $8,060 | $32,260 |
| 2017 | $4,599 | $40,860 | $8,170 | $32,690 |
| 2016 | $4,642 | $40,760 | $8,150 | $32,610 |
| 2015 | $4,105 | $40,330 | $8,060 | $32,270 |
Agents Affiliated with this Home
-
Dawn Matesi

Seller's Agent in 2025
Dawn Matesi
Locality Real Estate
(480) 236-8869
52 in this area
120 Total Sales
-
V
Buyer's Agent in 2025
Vincent Shook
Howe Realty
(623) 332-7870
3 in this area
280 Total Sales
-
Muriel Ennis

Seller's Agent in 2012
Muriel Ennis
HomeSmart
(602) 625-9363
-
John Baxter
J
Buyer's Agent in 2012
John Baxter
Keller Williams Arizona Realty
(623) 298-8916
62 Total Sales
Map
Source: Arizona Regional Multiple Listing Service (ARMLS)
MLS Number: 4814230
APN: 300-94-193
- 1349 E Rock Wren Rd
- 14833 S 14th Place
- 14252 S 14th St Unit 12
- 1524 E Desert Willow Dr Unit 1
- 1416 E Sapium Way
- 1665 E Desert Willow Dr Unit 56
- 1367 E Desert Flower Ln
- 1414 E Cathedral Rock Dr
- 1216 E Rocky Slope Dr
- 1211 E Desert Flower Ln
- 1451 E South Fork Dr
- 1453 E South Fork Dr
- 14801 S 8th St
- 1515 E South Fork Dr
- 908 E Mountain Sage Dr
- 902 E Goldenrod St
- 753 E Mountain Sky Ave
- 15237 S 19th Way
- 1247 E Marketplace SE
- 15215 S 20th Place
