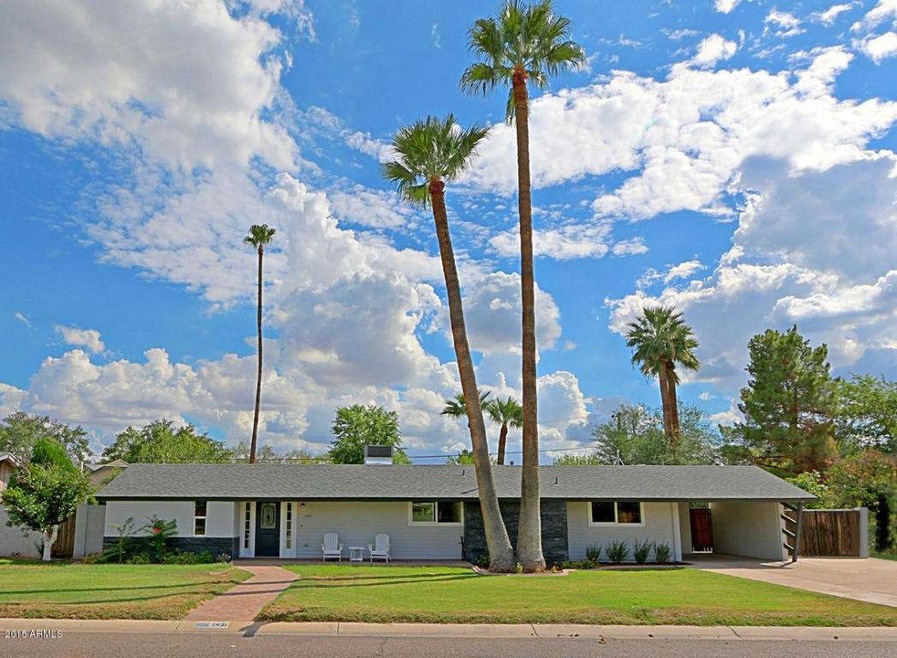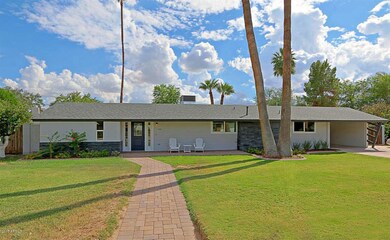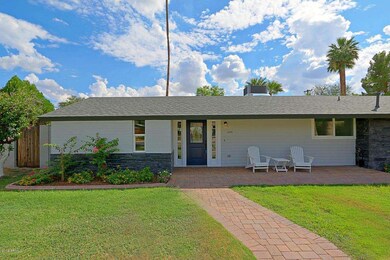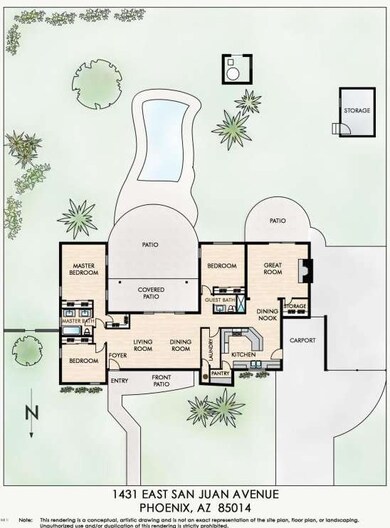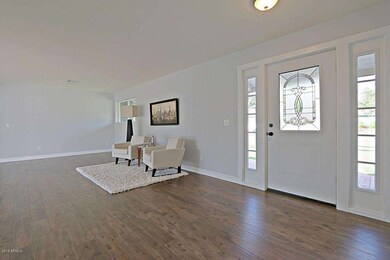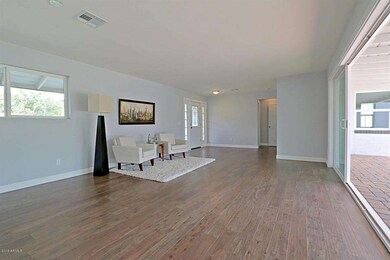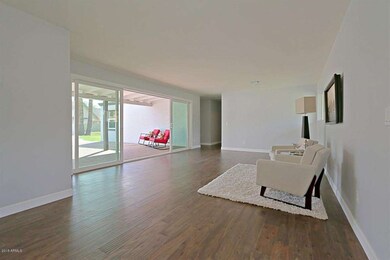
1431 E San Juan Ave Phoenix, AZ 85014
Camelback East Village NeighborhoodHighlights
- Private Pool
- RV Gated
- 1 Fireplace
- Phoenix Coding Academy Rated A
- 0.35 Acre Lot
- No HOA
About This Home
As of November 2015Located in the highly desirable north central Phoenix area, this 3 bedroom/2 bath home has been completely and beautifully remodeled throughout with special finishes and elegant updates. Eat-in Kitchen features, new cabinets, farmhouse sink, quartz countertops, gas stove, walk-in pantry. Light, bright master bathroom features double sinks; double closets in master bedroom for great storage. Living, dining and family rooms all open up on to large outdoor patio spaces/swimming pool--all on a large, flood irrigated, 0.35 acre lot. Wood burning fireplace in family room. New flooring, windows, AC, plumbing, electric, roof, appliances, and much more. Located in Madison School District and close to great restaurants, shopping, and easy access to SR 51, Phoenix Sky Harbor, and downtown Phx.
Last Agent to Sell the Property
Realty ONE Group License #SA645822000 Listed on: 09/25/2015
Home Details
Home Type
- Single Family
Est. Annual Taxes
- $3,269
Year Built
- Built in 1950
Lot Details
- 0.35 Acre Lot
- Block Wall Fence
- Front and Back Yard Sprinklers
- Grass Covered Lot
Home Design
- Composition Roof
- Block Exterior
- Stone Exterior Construction
Interior Spaces
- 2,238 Sq Ft Home
- 1-Story Property
- 1 Fireplace
- Double Pane Windows
- Low Emissivity Windows
Kitchen
- Gas Cooktop
- Built-In Microwave
- Dishwasher
Flooring
- Carpet
- Tile
Bedrooms and Bathrooms
- 3 Bedrooms
- Remodeled Bathroom
- Primary Bathroom is a Full Bathroom
- 2 Bathrooms
- Dual Vanity Sinks in Primary Bathroom
Laundry
- 220 Volts In Laundry
- Washer and Dryer Hookup
Parking
- 3 Open Parking Spaces
- 1 Carport Space
- RV Gated
Accessible Home Design
- No Interior Steps
Outdoor Features
- Private Pool
- Covered patio or porch
- Outdoor Storage
Schools
- Madison Rose Lane Elementary School
- Madison #1 Middle School
- North High School
Utilities
- Refrigerated Cooling System
- Cooling System Mounted To A Wall/Window
- Heating Available
Community Details
- No Home Owners Association
- Nixon Square Subdivision
Listing and Financial Details
- Tax Lot 15
- Assessor Parcel Number 162-02-015
Ownership History
Purchase Details
Purchase Details
Home Financials for this Owner
Home Financials are based on the most recent Mortgage that was taken out on this home.Purchase Details
Purchase Details
Home Financials for this Owner
Home Financials are based on the most recent Mortgage that was taken out on this home.Purchase Details
Home Financials for this Owner
Home Financials are based on the most recent Mortgage that was taken out on this home.Purchase Details
Home Financials for this Owner
Home Financials are based on the most recent Mortgage that was taken out on this home.Purchase Details
Similar Homes in Phoenix, AZ
Home Values in the Area
Average Home Value in this Area
Purchase History
| Date | Type | Sale Price | Title Company |
|---|---|---|---|
| Interfamily Deed Transfer | -- | None Available | |
| Warranty Deed | $460,000 | Equity Title Agency Inc | |
| Interfamily Deed Transfer | -- | None Available | |
| Warranty Deed | $215,000 | Security Title Agency | |
| Interfamily Deed Transfer | -- | First American Title | |
| Warranty Deed | $110,000 | Old Republic Title Agency | |
| Quit Claim Deed | -- | -- |
Mortgage History
| Date | Status | Loan Amount | Loan Type |
|---|---|---|---|
| Open | $260,000 | New Conventional | |
| Previous Owner | $155,000 | New Conventional | |
| Previous Owner | $108,800 | No Value Available | |
| Previous Owner | $109,261 | FHA |
Property History
| Date | Event | Price | Change | Sq Ft Price |
|---|---|---|---|---|
| 07/03/2025 07/03/25 | Price Changed | $965,000 | -3.5% | $377 / Sq Ft |
| 05/13/2025 05/13/25 | Price Changed | $1,000,000 | -9.1% | $390 / Sq Ft |
| 04/12/2025 04/12/25 | For Sale | $1,100,000 | +139.1% | $429 / Sq Ft |
| 11/20/2015 11/20/15 | Sold | $460,000 | -3.0% | $206 / Sq Ft |
| 10/06/2015 10/06/15 | Pending | -- | -- | -- |
| 09/24/2015 09/24/15 | For Sale | $474,000 | -- | $212 / Sq Ft |
Tax History Compared to Growth
Tax History
| Year | Tax Paid | Tax Assessment Tax Assessment Total Assessment is a certain percentage of the fair market value that is determined by local assessors to be the total taxable value of land and additions on the property. | Land | Improvement |
|---|---|---|---|---|
| 2025 | $4,644 | $42,223 | -- | -- |
| 2024 | $4,504 | $40,212 | -- | -- |
| 2023 | $4,504 | $59,920 | $11,980 | $47,940 |
| 2022 | $4,352 | $47,620 | $9,520 | $38,100 |
| 2021 | $4,414 | $46,120 | $9,220 | $36,900 |
| 2020 | $4,343 | $45,360 | $9,070 | $36,290 |
| 2019 | $4,245 | $44,070 | $8,810 | $35,260 |
| 2018 | $4,133 | $40,550 | $8,110 | $32,440 |
| 2017 | $3,743 | $34,780 | $6,950 | $27,830 |
| 2016 | $3,607 | $35,900 | $7,180 | $28,720 |
| 2015 | $3,357 | $32,070 | $6,410 | $25,660 |
Agents Affiliated with this Home
-
Mary Driscoll King

Seller's Agent in 2025
Mary Driscoll King
Compass
(602) 319-4055
21 in this area
109 Total Sales
-
Heidi Carlson-Vermeer

Seller's Agent in 2015
Heidi Carlson-Vermeer
Realty One Group
(602) 540-3447
5 in this area
48 Total Sales
-
M
Buyer's Agent in 2015
Mary King
HomeSmart
Map
Source: Arizona Regional Multiple Listing Service (ARMLS)
MLS Number: 5339363
APN: 162-02-015
- 1417 E Marshall Ave
- 5550 N 16th St Unit 166
- 5550 N 16th St Unit 102
- 5621 N 13th St
- 1435 E Rancho Dr
- 5724 N 13th Place
- 5709 N 16th St
- 1316 E Vermont Ave
- 5707 N 12th Place
- 1640 E Solano Dr
- 5550 N 12th St Unit 15
- 1630 E Georgia Ave Unit 204
- 1630 E Georgia Ave Unit 208
- 1712 E Montebello Ave
- 5333 N Las Casitas Place
- 5314 N Las Casitas Place
- 6834 N 13th Place Unit 2
- 6830 N 13th Place Unit 2
- 1250 E Bethany Home Rd Unit 4
- 1400 E Bethany Home Rd Unit 11
