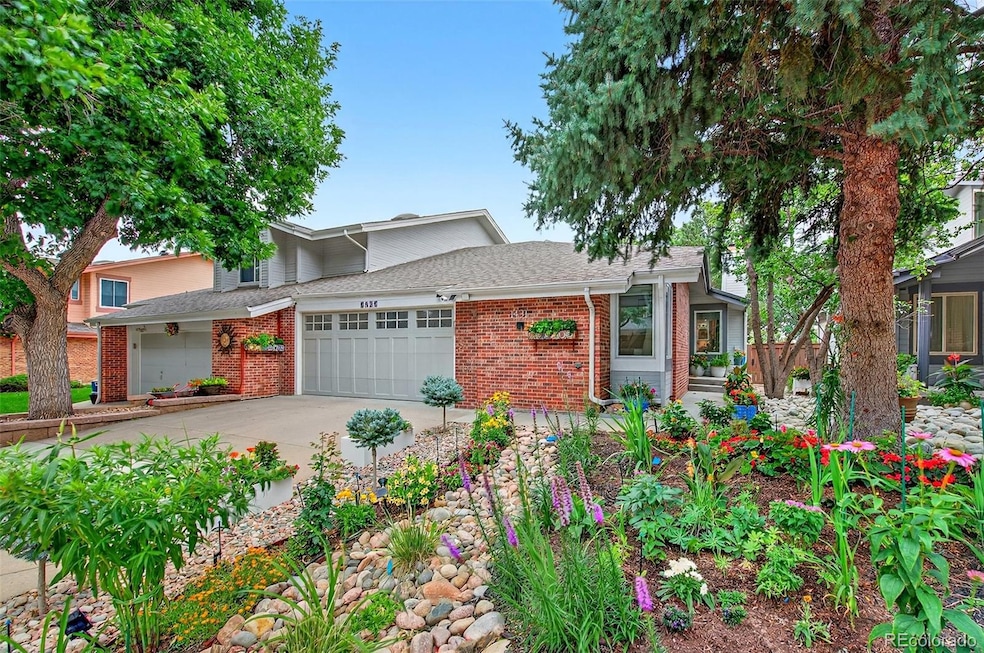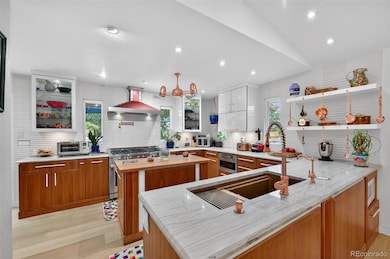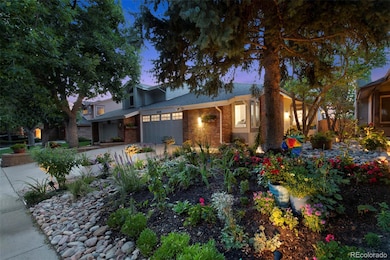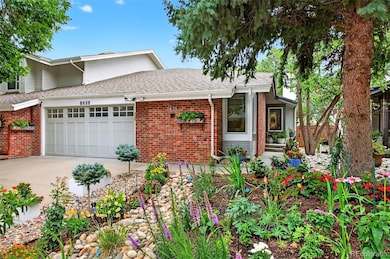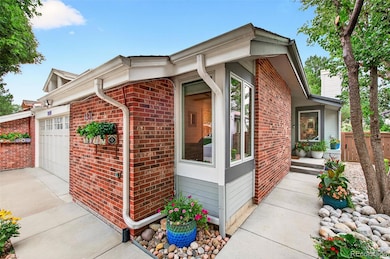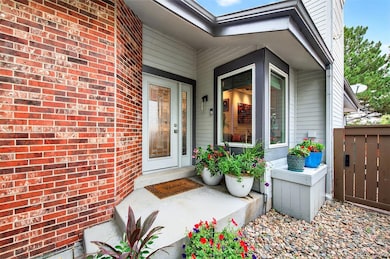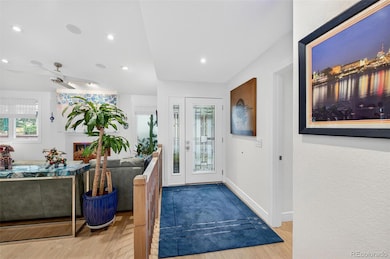1431 Northcrest Dr Highlands Ranch, CO 80126
Northridge NeighborhoodEstimated payment $4,575/month
Highlights
- Steam Room
- Fitness Center
- Primary Bedroom Suite
- Sand Creek Elementary School Rated A-
- Spa
- Open Floorplan
About This Home
Go on vacation every day without leaving home in this exquisitely upgraded residence, thoughtfully reimagined with over $400K in luxury enhancements that rival the finest spa resorts. Every inch of this home has been meticulously designed and renovated—from structural updates like a new roof, electrical panel, and Pella windows, to exquisite interior finishes including custom cherry cabinetry, European natural white oak 8” plank flooring, and state-of-the-art bathrooms featuring heated floors, steam showers, and flawless contemporary design. Crafted by one of the area's premier high-end designers, no detail has been overlooked. The chef’s kitchen is a showpiece, boasting quartzite countertops, Cherry cabinets, a custom backsplash, and copper accents. The Kitchen seamlessly flows into an entertainer’s dream backyard complete with a state-of-the-art outdoor kitchen, built-in slate planters, stunning stonework, and over 40 self-watered pots nestled among lush flower gardens. Unwind by the Wi-Fi-controlled waterfall, enjoy mood lighting, or soak in the spa-like hot tub under a Western Cedar gazebo, all centered around a custom gas firepit with ample seating. The finished basement offers even more: an additional bedroom with a Murphy bed, a stunning bathroom, a rubber-floored exercise room, and a versatile family room with bright egress windows perfect for an office or guest space. Every upgrade was selected for beauty, function, and ultimate comfort—visit www.1431-Northcrest-Drive.PinetteRealty.com for a full list of features.
Listing Agent
Pinette Realty Group LLC Brokerage Email: nicole@pinetterealty.com,720-244-1514 License #001325680 Listed on: 08/08/2025
Home Details
Home Type
- Single Family
Est. Annual Taxes
- $3,626
Year Built
- Built in 1983 | Remodeled
Lot Details
- 3,920 Sq Ft Lot
- Property is Fully Fenced
- Private Yard
- Property is zoned PDU
HOA Fees
Parking
- 2 Car Attached Garage
- Electric Vehicle Home Charger
Home Design
- Frame Construction
- Composition Roof
Interior Spaces
- 1-Story Property
- Open Floorplan
- Ceiling Fan
- Electric Fireplace
- Gas Fireplace
- Double Pane Windows
- Window Treatments
- Living Room with Fireplace
- 2 Fireplaces
- Dining Room
- Home Office
- Steam Room
- Home Gym
Kitchen
- Oven
- Microwave
- Dishwasher
- Kitchen Island
- Quartz Countertops
- Disposal
Flooring
- Wood
- Vinyl
Bedrooms and Bathrooms
- 3 Bedrooms | 2 Main Level Bedrooms
- Fireplace in Primary Bedroom
- Primary Bedroom Suite
- Walk-In Closet
Laundry
- Laundry Room
- Dryer
- Washer
Basement
- Partial Basement
- 1 Bedroom in Basement
Outdoor Features
- Spa
- Outdoor Water Feature
- Outdoor Gas Grill
Schools
- Sand Creek Elementary School
- Mountain Ridge Middle School
- Mountain Vista High School
Utilities
- Forced Air Heating and Cooling System
- 220 Volts
- Tankless Water Heater
Listing and Financial Details
- Exclusions: All TV's
- Assessor Parcel Number R0292306
Community Details
Overview
- Association fees include ground maintenance, recycling, trash
- Hrca Association, Phone Number (303) 791-2500
- Bradford Hills Association, Phone Number (303) 980-0700
- Highlands Ranch Northridge Subdivision
Recreation
- Tennis Courts
- Community Playground
- Fitness Center
- Community Pool
- Community Spa
- Park
- Trails
Map
Home Values in the Area
Average Home Value in this Area
Tax History
| Year | Tax Paid | Tax Assessment Tax Assessment Total Assessment is a certain percentage of the fair market value that is determined by local assessors to be the total taxable value of land and additions on the property. | Land | Improvement |
|---|---|---|---|---|
| 2024 | $3,626 | $42,150 | $5,350 | $36,800 |
| 2023 | $3,619 | $42,150 | $5,350 | $36,800 |
| 2022 | $2,381 | $26,060 | $1,560 | $24,500 |
| 2021 | $1,817 | $26,060 | $1,560 | $24,500 |
| 2020 | $1,691 | $25,380 | $1,430 | $23,950 |
| 2019 | $1,697 | $25,380 | $1,430 | $23,950 |
| 2018 | $1,334 | $21,310 | $1,440 | $19,870 |
| 2017 | $1,214 | $21,310 | $1,440 | $19,870 |
| 2016 | $1,050 | $19,930 | $1,590 | $18,340 |
| 2015 | $1,072 | $19,930 | $1,590 | $18,340 |
| 2014 | $781 | $16,010 | $1,590 | $14,420 |
Property History
| Date | Event | Price | List to Sale | Price per Sq Ft |
|---|---|---|---|---|
| 10/26/2025 10/26/25 | Price Changed | $775,000 | -8.8% | $309 / Sq Ft |
| 08/08/2025 08/08/25 | For Sale | $850,000 | -- | $339 / Sq Ft |
Purchase History
| Date | Type | Sale Price | Title Company |
|---|---|---|---|
| Warranty Deed | $493,500 | Land Title Guarantee Co | |
| Joint Tenancy Deed | $147,500 | North American Title | |
| Warranty Deed | $130,800 | -- |
Mortgage History
| Date | Status | Loan Amount | Loan Type |
|---|---|---|---|
| Open | $465,325 | New Conventional | |
| Previous Owner | $111,000 | No Value Available |
Source: REcolorado®
MLS Number: 9624046
APN: 2229-022-11-015
- 1384 Briar Cir
- 1185 Cobblestone Dr
- 8503 Redstone St
- 8725 Meadowlark Cir
- 1055 Northridge Rd
- 8606 Meadowlark Cir
- 843 Homestead Dr
- 8274 S Ogden Cir
- 804 Homestead Dr
- 8261 S Race Ct
- 2060 E Phillips Ln
- 8146 S Humboldt Cir
- 8105 S Humboldt Cir
- 331 Mountain Chickadee Rd
- 1971 Sundrop Trail
- 1392 E Nichols Ave
- 8269 S Gaylord Cir
- 2109 E Phillips Place
- 2324 Terrace Dr
- 507 Fox Hunt Cir
- 8305 S Harvest Ln
- 2578 E Nichols Cir
- 8185 S Fillmore Cir
- 693 Delwood Ct
- 600 W County Line Rd
- 3380 E County Line Rd
- 9458 Devon Ct
- 9521 Joyce Ln
- 501 W Mineral Ave
- 7406 S Washington St
- 399 E Dry Creek Rd
- 9417 Burgundy Cir
- 618 E Hinsdale Ave
- 8437 Thunder Ridge Way Unit 202
- 7724 S Steele St Unit 82
- 8470 S Little Rock Way Unit 101
- 400 E Fremont Place Unit 207
- 300 E Fremont Place Unit 3-101.1407592
- 300 E Fremont Place Unit 2-301.1407591
- 300 E Fremont Place Unit 2-303.1407590
