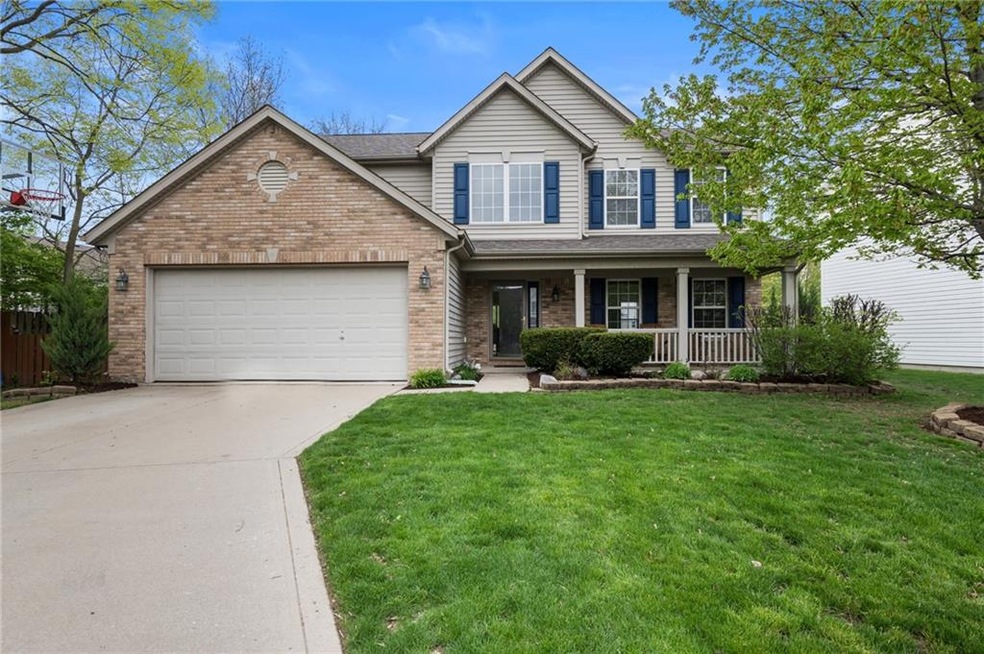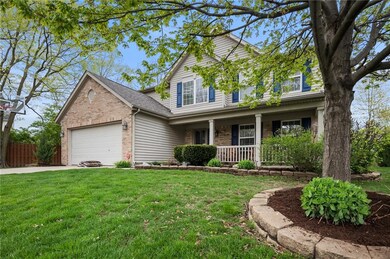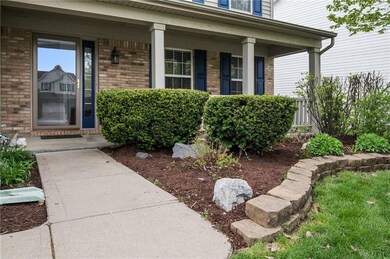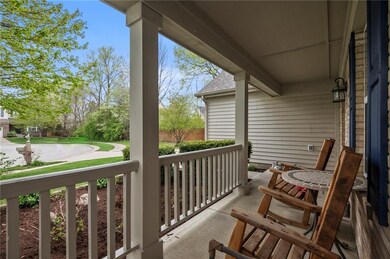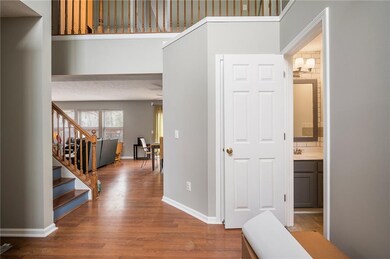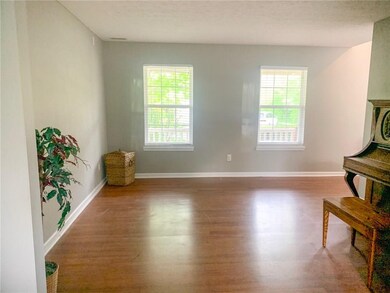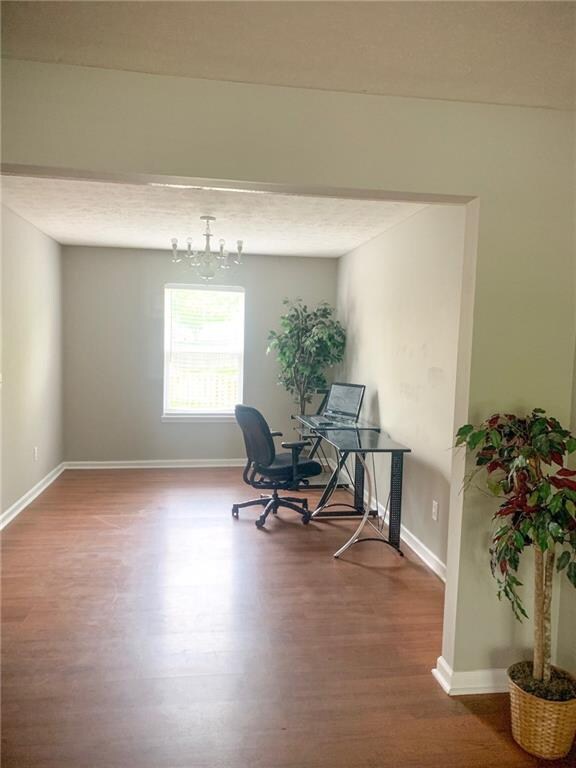
14314 Leland Muse Fishers, IN 46037
Olio NeighborhoodHighlights
- Traditional Architecture
- Cathedral Ceiling
- Walk-In Closet
- Fall Creek Elementary School Rated A
- 2 Car Attached Garage
- Forced Air Heating and Cooling System
About This Home
As of June 2019PRIME LOCATION & GREAT LOT are highlights of this 4BD/2.5 BA home located on a CUL-DE-SAC in Geist Overlook of Fishers. FRESHLY PAINTED WALLS & TRIM throughout entire house! GRAND 2-STORY ENTRY w/decorative ledges welcome guests. Charming KITCHEN complete with STAINLESS STEEL APPLIANCES (new dishwasher), CENTER ISLAND, & lots of cabinet space overlooks the breakfast room & spacious family room. Formal DR & LR/home office space also on the main. MASTER w/ beautiful touches including CATHEDRAL CEILING & decorative shelf ledge & en-suite has DLB SINKS, TUB/SEP SHOWER, & WIC. Addt'l bedrooms upstairs w/ great closet space. OVERSIZED BACK DECK has FRESH STAIN & corner of backyard is play set ready w/ rubber mulch! ROOF is only 1-year old!
Last Agent to Sell the Property
Keller Williams Indy Metro NE License #RB14046532 Listed on: 05/03/2019

Last Buyer's Agent
Chris Camperelli
eXp Realty LLC

Home Details
Home Type
- Single Family
Est. Annual Taxes
- $2,360
Year Built
- Built in 2002
Lot Details
- 9,148 Sq Ft Lot
- Back Yard Fenced
Parking
- 2 Car Attached Garage
- Driveway
Home Design
- Traditional Architecture
- Brick Exterior Construction
- Slab Foundation
- Vinyl Siding
Interior Spaces
- 2-Story Property
- Cathedral Ceiling
- Fire and Smoke Detector
Kitchen
- Electric Oven
- Microwave
- Dishwasher
- Disposal
Bedrooms and Bathrooms
- 4 Bedrooms
- Walk-In Closet
Utilities
- Forced Air Heating and Cooling System
Community Details
- Association fees include home owners, maintenance
- Geist Overlook Subdivision
- Property managed by Ardsley Management Corporation
- The community has rules related to covenants, conditions, and restrictions
Listing and Financial Details
- Assessor Parcel Number 291136402022000020
Ownership History
Purchase Details
Purchase Details
Home Financials for this Owner
Home Financials are based on the most recent Mortgage that was taken out on this home.Purchase Details
Home Financials for this Owner
Home Financials are based on the most recent Mortgage that was taken out on this home.Similar Homes in the area
Home Values in the Area
Average Home Value in this Area
Purchase History
| Date | Type | Sale Price | Title Company |
|---|---|---|---|
| Warranty Deed | -- | Meridian Title | |
| Warranty Deed | -- | Mtc | |
| Warranty Deed | -- | -- |
Mortgage History
| Date | Status | Loan Amount | Loan Type |
|---|---|---|---|
| Previous Owner | $167,779 | FHA |
Property History
| Date | Event | Price | Change | Sq Ft Price |
|---|---|---|---|---|
| 07/14/2025 07/14/25 | Price Changed | $2,550 | -10.5% | $1 / Sq Ft |
| 07/14/2025 07/14/25 | For Rent | $2,850 | +19.0% | -- |
| 06/19/2023 06/19/23 | Rented | $2,395 | 0.0% | -- |
| 06/06/2023 06/06/23 | For Rent | $2,395 | 0.0% | -- |
| 05/17/2023 05/17/23 | Rented | $2,395 | 0.0% | -- |
| 04/25/2023 04/25/23 | For Rent | $2,395 | +1.9% | -- |
| 08/12/2022 08/12/22 | Rented | $2,350 | 0.0% | -- |
| 07/23/2022 07/23/22 | For Rent | $2,350 | +7.1% | -- |
| 08/01/2021 08/01/21 | Rented | -- | -- | -- |
| 07/10/2021 07/10/21 | For Rent | $2,195 | +21.9% | -- |
| 07/25/2019 07/25/19 | Rented | $1,800 | 0.0% | -- |
| 06/28/2019 06/28/19 | For Rent | $1,800 | 0.0% | -- |
| 06/13/2019 06/13/19 | Sold | $230,000 | -3.8% | $98 / Sq Ft |
| 05/23/2019 05/23/19 | Pending | -- | -- | -- |
| 05/03/2019 05/03/19 | For Sale | $239,000 | -- | $102 / Sq Ft |
Tax History Compared to Growth
Tax History
| Year | Tax Paid | Tax Assessment Tax Assessment Total Assessment is a certain percentage of the fair market value that is determined by local assessors to be the total taxable value of land and additions on the property. | Land | Improvement |
|---|---|---|---|---|
| 2024 | $6,751 | $312,000 | $53,700 | $258,300 |
| 2023 | $6,634 | $304,500 | $53,700 | $250,800 |
| 2022 | $6,089 | $272,600 | $53,700 | $218,900 |
| 2021 | $5,450 | $237,600 | $53,700 | $183,900 |
| 2020 | $5,171 | $224,000 | $53,700 | $170,300 |
| 2019 | $2,596 | $220,600 | $48,200 | $172,400 |
| 2018 | $2,361 | $204,900 | $48,200 | $156,700 |
| 2017 | $2,332 | $204,700 | $48,200 | $156,500 |
| 2016 | $2,216 | $197,800 | $48,200 | $149,600 |
| 2014 | $2,007 | $194,300 | $48,200 | $146,100 |
| 2013 | $2,007 | $195,900 | $48,200 | $147,700 |
Agents Affiliated with this Home
-
Craig Sharpe

Seller's Agent in 2025
Craig Sharpe
Berkshire Hathaway Home
(317) 506-2357
1 in this area
81 Total Sales
-
Chris Camperelli
C
Seller's Agent in 2019
Chris Camperelli
eXp Realty, LLC
(888) 611-3912
3 in this area
56 Total Sales
-
Justin Strange

Seller's Agent in 2019
Justin Strange
Keller Williams Indy Metro NE
(317) 285-9975
5 in this area
42 Total Sales
-
Whitney Strange

Seller Co-Listing Agent in 2019
Whitney Strange
Keller Williams Indy Metro NE
(317) 518-3418
12 in this area
244 Total Sales
-
E
Buyer's Agent in 2019
Elisabeth Lugar
CENTURY 21 Scheetz
Map
Source: MIBOR Broker Listing Cooperative®
MLS Number: MBR21638317
APN: 29-11-36-402-022.000-020
- 14375 Leland Muse
- 14446 Chapelwood Ln
- 12034 Gatwick View Dr
- 14126 Stonewood Place
- 14402 Wolverton Way
- 14058 Southwood Cir
- 12059 Chapelwood Dr
- 14332 Eddington Place
- 14888 Rustic Ridge Ct
- 11322 Sea Side Ct
- 14872 Autumn View Way
- 14662 Golden Fox Ct
- 13600 E 118th St
- 14453 Glapthorn Rd
- 14156 Avalon Dr E
- 13797 E Southshore Dr
- 14514 Glapthorn Rd
- 14499 Milton Rd
- 14030 Avalon Dr E
- 15087 Covebrook Ln
