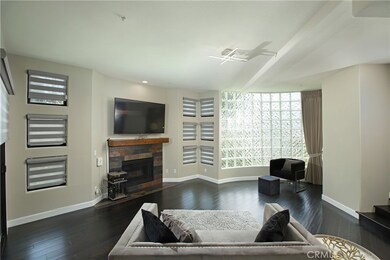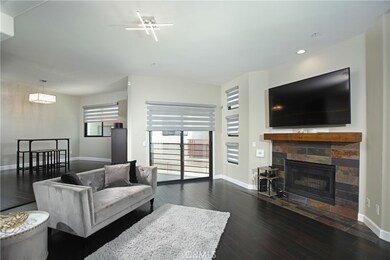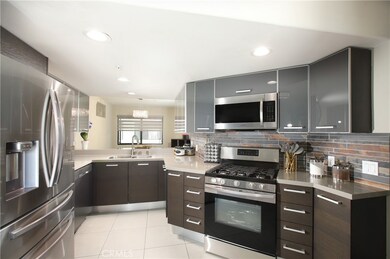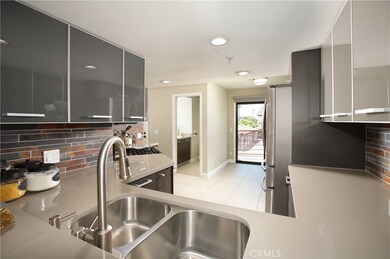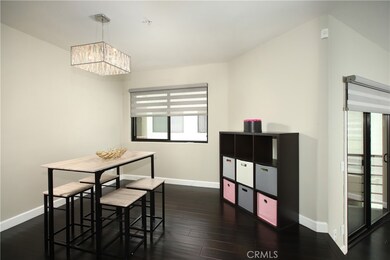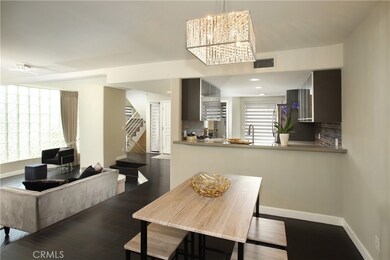
1432 Barrington Way Unit 108 Glendale, CA 91206
Citrus Grove NeighborhoodHighlights
- Primary Bedroom Suite
- Contemporary Architecture
- Bonus Room
- 0.34 Acre Lot
- Cathedral Ceiling
- End Unit
About This Home
As of August 2024Stunning & bright corner unit townhouse in an 8-unit complex! This amazing unit has private access and is located away from the street. It has sophisticated, modern touches throughout its 1,665 SF featuring 3 bedrooms/2.5 baths, a 3-CAR GARAGE w/ direct access, massive laundry/bonus room, vaulted ceilings in the primary bedroom suite w/ walk-in closet, skylights, 4 cozy balconies, breakfast nook, dining area and a romantic fireplace! A designer kitchen w/stainless appliances and Italian cabinetry compliment the elegant aesthetic. Engineered hardwood flooring, abundant natural light, and recessed lighting enrich the unit even further. The unit is a minute away from Glendale High School, Glendale Adventist, the 134 and 2 Freeways are easily accessible. Water and trash are included in the low, manageable HOA dues. Do not miss the opportunity to reside in a highly desirable pocket of Glendale and enjoy the finest it has to offer.
Last Agent to Sell the Property
Specialized Realty Brokerage Phone: 818-546-1212 License #01250473 Listed on: 05/30/2024
Townhouse Details
Home Type
- Townhome
Est. Annual Taxes
- $8,211
Year Built
- Built in 1991
Lot Details
- End Unit
- 1 Common Wall
HOA Fees
- $325 Monthly HOA Fees
Parking
- 3 Car Attached Garage
- Parking Available
- Two Garage Doors
Home Design
- Contemporary Architecture
- Turnkey
Interior Spaces
- 1,665 Sq Ft Home
- 3-Story Property
- Cathedral Ceiling
- Skylights
- Family Room with Fireplace
- Bonus Room
Kitchen
- Breakfast Area or Nook
- Gas Range
- Dishwasher
- Quartz Countertops
Bedrooms and Bathrooms
- 3 Main Level Bedrooms
- All Upper Level Bedrooms
- Primary Bedroom Suite
- Walk-In Closet
- Dual Vanity Sinks in Primary Bathroom
- Bathtub
Laundry
- Laundry Room
- Dryer
- Washer
Outdoor Features
- Balcony
- Patio
- Exterior Lighting
Utilities
- Central Heating and Cooling System
Listing and Financial Details
- Tax Lot 1
- Tax Tract Number 64663
- Assessor Parcel Number 5645025041
- $178 per year additional tax assessments
Community Details
Overview
- 8 Units
- Vigen Onany & Associates, Inc. Association, Phone Number (818) 957-8195
Pet Policy
- Pets Allowed
Ownership History
Purchase Details
Home Financials for this Owner
Home Financials are based on the most recent Mortgage that was taken out on this home.Purchase Details
Home Financials for this Owner
Home Financials are based on the most recent Mortgage that was taken out on this home.Purchase Details
Home Financials for this Owner
Home Financials are based on the most recent Mortgage that was taken out on this home.Purchase Details
Purchase Details
Purchase Details
Home Financials for this Owner
Home Financials are based on the most recent Mortgage that was taken out on this home.Purchase Details
Purchase Details
Home Financials for this Owner
Home Financials are based on the most recent Mortgage that was taken out on this home.Similar Homes in the area
Home Values in the Area
Average Home Value in this Area
Purchase History
| Date | Type | Sale Price | Title Company |
|---|---|---|---|
| Grant Deed | -- | None Listed On Document | |
| Grant Deed | $916,000 | Lawyers Title Company | |
| Warranty Deed | $690,000 | First American Title Company | |
| Interfamily Deed Transfer | -- | None Available | |
| Quit Claim Deed | -- | None Available | |
| Grant Deed | $580,000 | Fidelity Sherman Oaks | |
| Interfamily Deed Transfer | -- | None Available | |
| Grant Deed | $540,000 | Chicago Title Company |
Mortgage History
| Date | Status | Loan Amount | Loan Type |
|---|---|---|---|
| Open | $675,000 | New Conventional | |
| Previous Owner | $552,000 | No Value Available | |
| Previous Owner | $435,000 | New Conventional | |
| Previous Owner | $362,628 | Unknown | |
| Previous Owner | $360,000 | Purchase Money Mortgage |
Property History
| Date | Event | Price | Change | Sq Ft Price |
|---|---|---|---|---|
| 05/17/2025 05/17/25 | Rented | $4,500 | -2.2% | -- |
| 04/23/2025 04/23/25 | For Rent | $4,600 | +84.0% | -- |
| 12/21/2024 12/21/24 | Rented | $2,500 | -44.4% | -- |
| 12/07/2024 12/07/24 | Price Changed | $4,500 | -2.2% | $3 / Sq Ft |
| 11/13/2024 11/13/24 | Price Changed | $4,600 | -2.1% | $3 / Sq Ft |
| 10/15/2024 10/15/24 | Price Changed | $4,700 | -1.1% | $3 / Sq Ft |
| 08/30/2024 08/30/24 | For Rent | $4,750 | 0.0% | -- |
| 08/27/2024 08/27/24 | Sold | $916,000 | +1.9% | $550 / Sq Ft |
| 07/18/2024 07/18/24 | Pending | -- | -- | -- |
| 07/09/2024 07/09/24 | Price Changed | $899,000 | -5.3% | $540 / Sq Ft |
| 05/30/2024 05/30/24 | For Sale | $949,000 | +37.5% | $570 / Sq Ft |
| 11/15/2019 11/15/19 | Sold | $690,000 | -2.8% | $414 / Sq Ft |
| 10/04/2019 10/04/19 | Pending | -- | -- | -- |
| 09/06/2019 09/06/19 | For Sale | $710,000 | 0.0% | $426 / Sq Ft |
| 11/10/2015 11/10/15 | Rented | $2,650 | 0.0% | -- |
| 11/10/2015 11/10/15 | Under Contract | -- | -- | -- |
| 10/16/2015 10/16/15 | For Rent | $2,650 | -- | -- |
Tax History Compared to Growth
Tax History
| Year | Tax Paid | Tax Assessment Tax Assessment Total Assessment is a certain percentage of the fair market value that is determined by local assessors to be the total taxable value of land and additions on the property. | Land | Improvement |
|---|---|---|---|---|
| 2024 | $8,211 | $739,815 | $353,824 | $385,991 |
| 2023 | $8,023 | $725,310 | $346,887 | $378,423 |
| 2022 | $7,882 | $711,089 | $340,086 | $371,003 |
| 2021 | $7,746 | $697,147 | $333,418 | $363,729 |
| 2019 | $6,790 | $615,499 | $298,941 | $316,558 |
| 2018 | $6,682 | $603,431 | $293,080 | $310,351 |
| 2016 | $6,378 | $587,418 | $337,222 | $250,196 |
| 2015 | $6,246 | $578,595 | $332,157 | $246,438 |
| 2014 | $6,190 | $567,262 | $325,651 | $241,611 |
Agents Affiliated with this Home
-
Bob Kasumyan

Seller's Agent in 2025
Bob Kasumyan
Precise Real Estate Investments
(818) 445-8938
1 in this area
6 Total Sales
-
Artak Dovlatyan

Seller's Agent in 2024
Artak Dovlatyan
Specialized Realty
(818) 546-1212
1 in this area
32 Total Sales
-
ADELINO BLACK

Buyer's Agent in 2024
ADELINO BLACK
MATL Realty
(951) 282-4880
-
Julie Shin
J
Seller's Agent in 2019
Julie Shin
Julie Shin & Associates, Inc.
(661) 714-7127
19 Total Sales
-
Jeff Fisher

Seller's Agent in 2015
Jeff Fisher
Berkshire Hathaway Home Servic
(626) 394-6696
74 Total Sales
Map
Source: California Regional Multiple Listing Service (CRMLS)
MLS Number: GD24109909
APN: 5645-025-041
- 120 Lukens Place
- 121 Sinclair Ave Unit 241
- 1313 Carlton Dr
- 241 N Verdugo Rd
- 243 N Verdugo Rd
- 1247 E Wilson Ave Unit 12
- 1322 E California Ave
- 1314 E Harvard St
- 1455 E California Ave
- 1245 E California Ave Unit 19
- 1431 Dixon St
- 420 Canyon Dr
- 1121 E Wilson Ave Unit 12
- 427 Lincoln Ave
- 516 Sinclair Ave
- 1015 E Wilson Ave
- 517 Fischer St
- 219 N Adams St Unit 8
- 524 Porter St
- 232 N Belmont St

