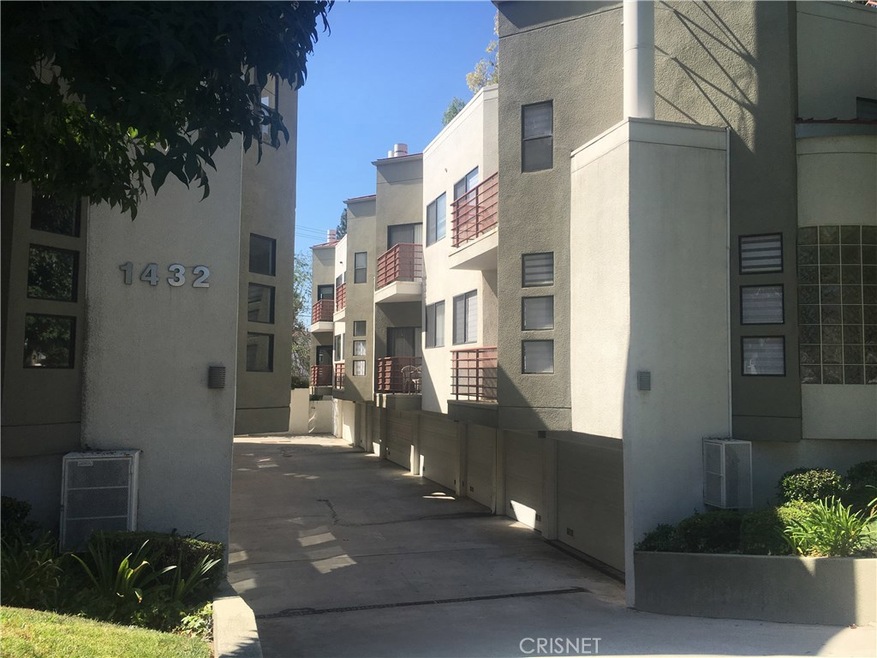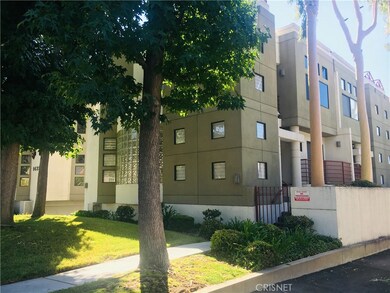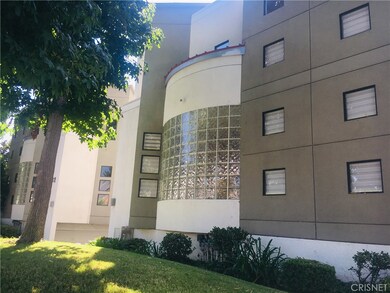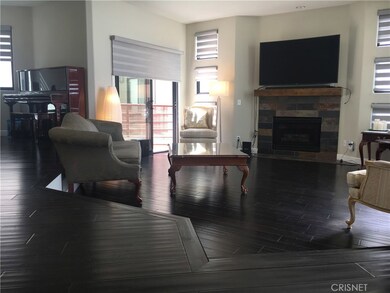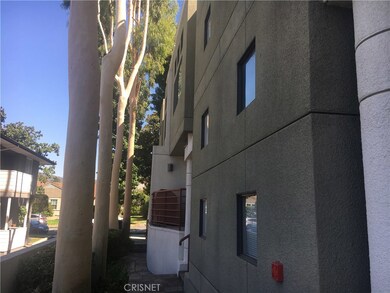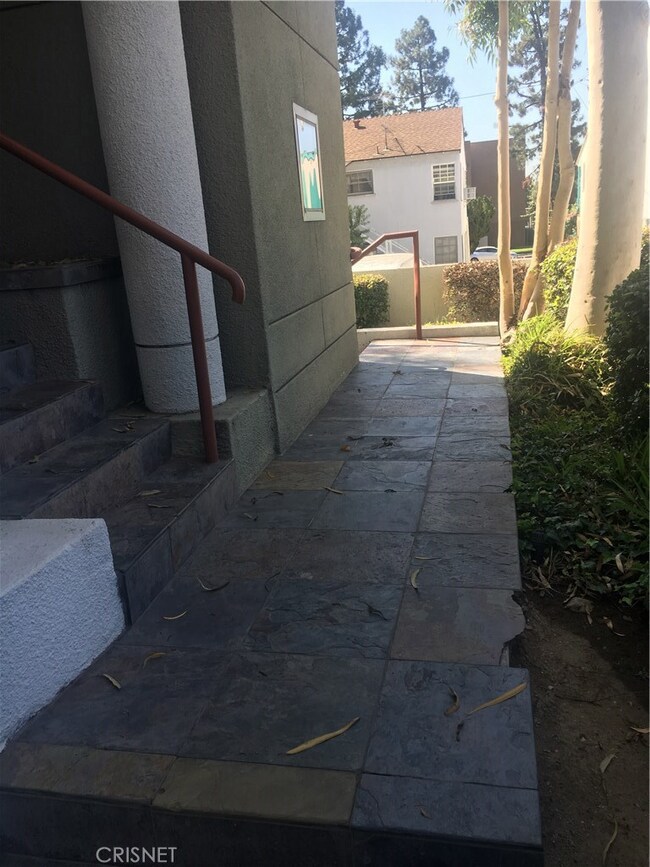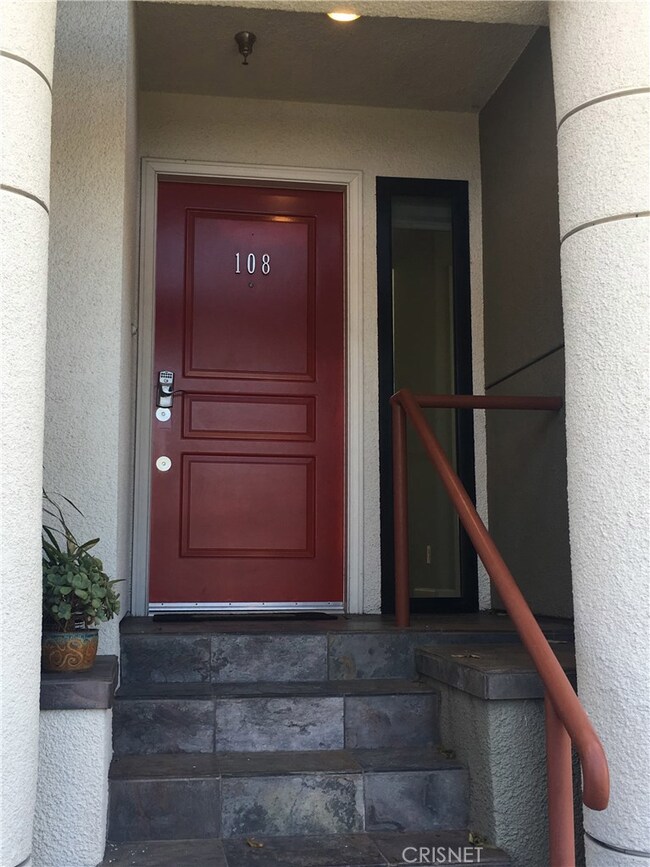
1432 Barrington Way Unit 108 Glendale, CA 91206
Citrus Grove NeighborhoodHighlights
- No Units Above
- 0.34 Acre Lot
- Quartz Countertops
- Peek-A-Boo Views
- Contemporary Architecture
- Living Room Balcony
About This Home
As of August 2024Exquisite and impressive 3 bedroom 2.5 bath townhouse in an 8-unit complex. Lovely tri-level corner unit located away from street, extensively remodeled in 2008. 3 CAR GARAGE and a huge laundry room/bonus room. Private entrance with an accented red front door. A step-down living room with a cozy fireplace leads to one of 4 balconies. unique glass wall and skylights provide abundant natural light. Engineered dark hardwood flooring on the main level, Designer's wood-like flooring upstairs and stairs. Eicleio remote control curtain. Beautiful European porcelain tile floors in kitchen, breakfast area & bathrooms. Sophisticated kitchen w/Quartz counter tops, designer’s Italian cabinets by Arrital Cucine, aluminum framed ivory lacquered glass doors in kitchen and bathrooms. a darling breakfast nook has sliders to a cozy balcony for BBQ. Vaulted ceiling in master suite with walk-in closet, recessed lighting throughout. Minutes away to freeway access to 134, 2 and 210. Walking distance to Glendale High. Low HOA dues include water and trash. NO Mello Roos!
Last Agent to Sell the Property
Julie Shin & Associates, Inc. License #01236367 Listed on: 09/06/2019
Townhouse Details
Home Type
- Townhome
Est. Annual Taxes
- $8,211
Year Built
- Built in 1991
Lot Details
- No Units Above
- End Unit
- No Units Located Below
- 1 Common Wall
HOA Fees
- $325 Monthly HOA Fees
Parking
- 3 Car Attached Garage
- Parking Available
- Rear-Facing Garage
- Two Garage Doors
Home Design
- Contemporary Architecture
- Slab Foundation
Interior Spaces
- 1,665 Sq Ft Home
- Living Room with Fireplace
- Dining Room with Fireplace
- Peek-A-Boo Views
Kitchen
- Gas Range
- Dishwasher
- Quartz Countertops
- Disposal
Bedrooms and Bathrooms
- 3 Bedrooms
- All Upper Level Bedrooms
- Walk-In Closet
Laundry
- Laundry Room
- Laundry in Garage
Home Security
Outdoor Features
- Living Room Balcony
- Exterior Lighting
Utilities
- Central Heating and Cooling System
- Natural Gas Connected
Listing and Financial Details
- Tax Lot 1
- Tax Tract Number 64663
- Assessor Parcel Number 5645025041
Community Details
Overview
- 8 Units
- Vigen Onay & Associates Association, Phone Number (818) 957-8195
- Gayaneh Aghajanian HOA
Security
- Carbon Monoxide Detectors
- Fire and Smoke Detector
Ownership History
Purchase Details
Home Financials for this Owner
Home Financials are based on the most recent Mortgage that was taken out on this home.Purchase Details
Home Financials for this Owner
Home Financials are based on the most recent Mortgage that was taken out on this home.Purchase Details
Home Financials for this Owner
Home Financials are based on the most recent Mortgage that was taken out on this home.Purchase Details
Purchase Details
Purchase Details
Home Financials for this Owner
Home Financials are based on the most recent Mortgage that was taken out on this home.Purchase Details
Purchase Details
Home Financials for this Owner
Home Financials are based on the most recent Mortgage that was taken out on this home.Similar Homes in the area
Home Values in the Area
Average Home Value in this Area
Purchase History
| Date | Type | Sale Price | Title Company |
|---|---|---|---|
| Grant Deed | -- | None Listed On Document | |
| Grant Deed | $916,000 | Lawyers Title Company | |
| Warranty Deed | $690,000 | First American Title Company | |
| Interfamily Deed Transfer | -- | None Available | |
| Quit Claim Deed | -- | None Available | |
| Grant Deed | $580,000 | Fidelity Sherman Oaks | |
| Interfamily Deed Transfer | -- | None Available | |
| Grant Deed | $540,000 | Chicago Title Company |
Mortgage History
| Date | Status | Loan Amount | Loan Type |
|---|---|---|---|
| Open | $675,000 | New Conventional | |
| Previous Owner | $552,000 | No Value Available | |
| Previous Owner | $435,000 | New Conventional | |
| Previous Owner | $362,628 | Unknown | |
| Previous Owner | $360,000 | Purchase Money Mortgage |
Property History
| Date | Event | Price | Change | Sq Ft Price |
|---|---|---|---|---|
| 05/17/2025 05/17/25 | Rented | $4,500 | -2.2% | -- |
| 04/23/2025 04/23/25 | For Rent | $4,600 | +84.0% | -- |
| 12/21/2024 12/21/24 | Rented | $2,500 | -44.4% | -- |
| 12/07/2024 12/07/24 | Price Changed | $4,500 | -2.2% | $3 / Sq Ft |
| 11/13/2024 11/13/24 | Price Changed | $4,600 | -2.1% | $3 / Sq Ft |
| 10/15/2024 10/15/24 | Price Changed | $4,700 | -1.1% | $3 / Sq Ft |
| 08/30/2024 08/30/24 | For Rent | $4,750 | 0.0% | -- |
| 08/27/2024 08/27/24 | Sold | $916,000 | +1.9% | $550 / Sq Ft |
| 07/18/2024 07/18/24 | Pending | -- | -- | -- |
| 07/09/2024 07/09/24 | Price Changed | $899,000 | -5.3% | $540 / Sq Ft |
| 05/30/2024 05/30/24 | For Sale | $949,000 | +37.5% | $570 / Sq Ft |
| 11/15/2019 11/15/19 | Sold | $690,000 | -2.8% | $414 / Sq Ft |
| 10/04/2019 10/04/19 | Pending | -- | -- | -- |
| 09/06/2019 09/06/19 | For Sale | $710,000 | 0.0% | $426 / Sq Ft |
| 11/10/2015 11/10/15 | Rented | $2,650 | 0.0% | -- |
| 11/10/2015 11/10/15 | Under Contract | -- | -- | -- |
| 10/16/2015 10/16/15 | For Rent | $2,650 | -- | -- |
Tax History Compared to Growth
Tax History
| Year | Tax Paid | Tax Assessment Tax Assessment Total Assessment is a certain percentage of the fair market value that is determined by local assessors to be the total taxable value of land and additions on the property. | Land | Improvement |
|---|---|---|---|---|
| 2024 | $8,211 | $739,815 | $353,824 | $385,991 |
| 2023 | $8,023 | $725,310 | $346,887 | $378,423 |
| 2022 | $7,882 | $711,089 | $340,086 | $371,003 |
| 2021 | $7,746 | $697,147 | $333,418 | $363,729 |
| 2019 | $6,790 | $615,499 | $298,941 | $316,558 |
| 2018 | $6,682 | $603,431 | $293,080 | $310,351 |
| 2016 | $6,378 | $587,418 | $337,222 | $250,196 |
| 2015 | $6,246 | $578,595 | $332,157 | $246,438 |
| 2014 | $6,190 | $567,262 | $325,651 | $241,611 |
Agents Affiliated with this Home
-
Bob Kasumyan

Seller's Agent in 2025
Bob Kasumyan
Precise Real Estate Investments
(818) 445-8938
1 in this area
6 Total Sales
-
Artak Dovlatyan

Seller's Agent in 2024
Artak Dovlatyan
Specialized Realty
(818) 546-1212
1 in this area
32 Total Sales
-
ADELINO BLACK

Buyer's Agent in 2024
ADELINO BLACK
MATL Realty
(951) 282-4880
-
Julie Shin
J
Seller's Agent in 2019
Julie Shin
Julie Shin & Associates, Inc.
(661) 714-7127
19 Total Sales
-
Jeff Fisher

Seller's Agent in 2015
Jeff Fisher
Berkshire Hathaway Home Servic
(626) 394-6696
73 Total Sales
Map
Source: California Regional Multiple Listing Service (CRMLS)
MLS Number: SR19212775
APN: 5645-025-041
- 120 Lukens Place
- 121 Sinclair Ave Unit 241
- 1313 Carlton Dr
- 241 N Verdugo Rd
- 243 N Verdugo Rd
- 1247 E Wilson Ave Unit 12
- 1322 E California Ave
- 1314 E Harvard St
- 1455 E California Ave
- 1245 E California Ave Unit 19
- 1431 Dixon St
- 420 Canyon Dr
- 1121 E Wilson Ave Unit 12
- 427 Lincoln Ave
- 516 Sinclair Ave
- 1422 Rock Glen Ave Unit 210
- 1015 E Wilson Ave
- 517 Fischer St
- 219 N Adams St Unit 8
- 524 Porter St
