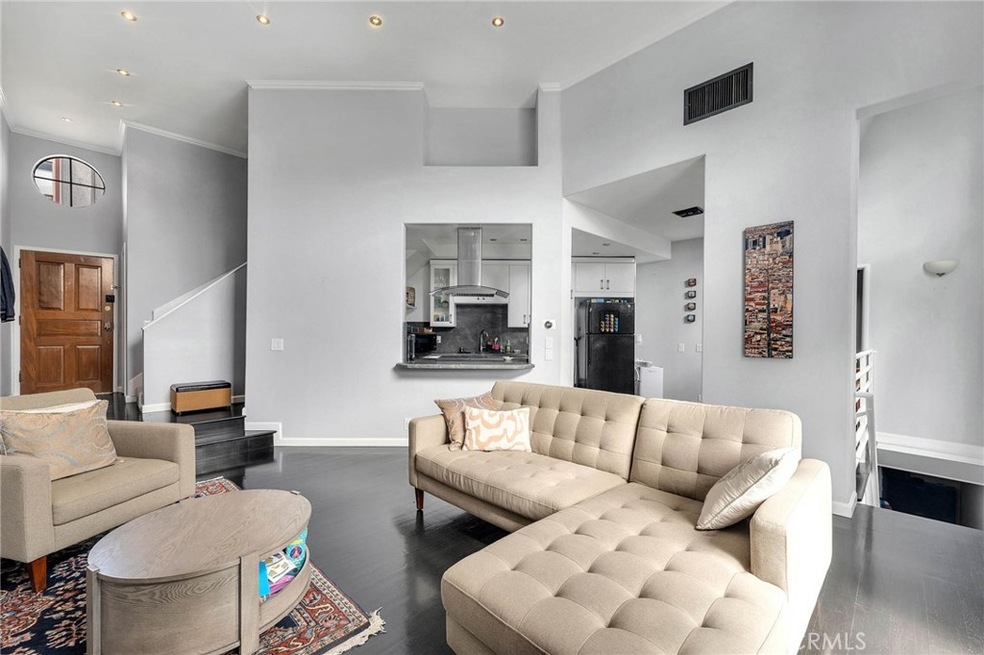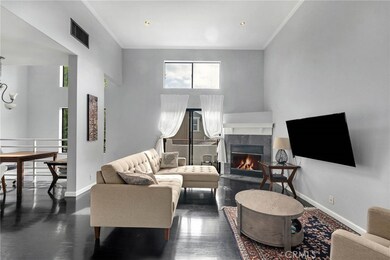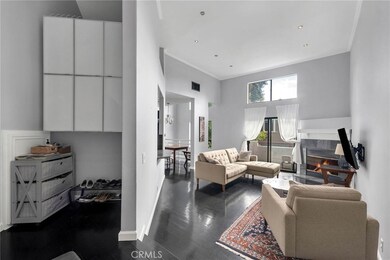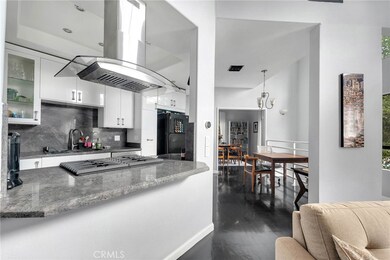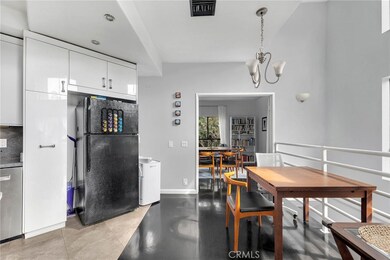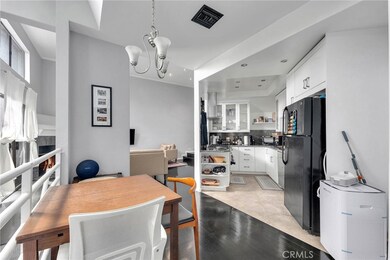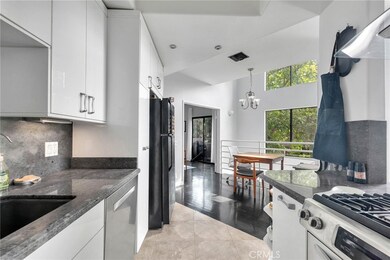
14326 Chandler Blvd Unit 103 Sherman Oaks, CA 91401
Highlights
- In Ground Pool
- Rooftop Deck
- Gated Parking
- Chandler Elementary Rated A-
- Primary Bedroom Suite
- City Lights View
About This Home
As of April 2025Sophisticated Tri-Level Townhome with Private Rooftop Deck & Direct-Access Garage |Nestled in a prime Sherman Oaks location adjacent to Chandler Estates, this contemporary tri-level townhome offers an ideal blend of modern elegance, spacious living, and ultimate convenience. Boasting 3 bedrooms + a versatile den/WFH office, this home features soaring ceilings, rich dark wood laminate flooring, and an abundance of natural light.The spacious living room is designed for both relaxation and entertaining, featuring a cozy fireplace, multiple balconies, and an effortless flow into the formal dining area. The open-concept kitchen is beautifully appointed with granite countertops, stainless steel appliances, ample cabinetry, and recessed lighting, making it a chef’s dream.Upstairs, the expansive primary suite is a true retreat with three closets, a private balcony, a fireplace, and an updated en-suite bath with contemporary finishes. Two additional bedrooms offer ample space and natural light, perfect for guests, family, or additional work-from-home setups.The private rooftop deck is a standout feature, designed for ultimate outdoor enjoyment. Whether hosting gatherings or unwinding under the stars, this incredible space offers panoramic treetop and hillside views, plus electrical, water, gas hookups, and a storage closet for added functionality.A secured, private 2-car garage with direct access and an in-unit laundry area provide everyday ease and convenience.Situated in a boutique, gated 7-unit complex, this home is tucked away at the back of the building, ensuring peaceful living with no street noise, all while being surrounded by beautiful single-family residences.This unbeatable location is just minutes from Westfield Fashion Square, Sherman Oaks Galleria, trendy restaurants, cafés, and top-rated fitness studios. With easy access to the 101 & 405 freeways, commuting is a breeze.A rare find in one of Sherman Oaks’ most desirable pockets—this is townhome living at its finest!
Last Agent to Sell the Property
Rodeo Realty Brokerage Phone: 310-980-3532 License #01024011 Listed on: 03/05/2025

Townhouse Details
Home Type
- Townhome
Est. Annual Taxes
- $9,823
Year Built
- Built in 1988 | Remodeled
Lot Details
- 9,691 Sq Ft Lot
- Two or More Common Walls
- Security Fence
- Wrought Iron Fence
HOA Fees
- $600 Monthly HOA Fees
Parking
- 2 Car Direct Access Garage
- Parking Available
- Single Garage Door
- Garage Door Opener
- Gated Parking
Property Views
- City Lights
- Woods
- Hills
- Valley
Home Design
- Contemporary Architecture
- Stucco
Interior Spaces
- 1,610 Sq Ft Home
- 3-Story Property
- Open Floorplan
- High Ceiling
- Ceiling Fan
- Drapes & Rods
- Entryway
- Living Room with Fireplace
- Den
- Laminate Flooring
Kitchen
- Eat-In Kitchen
- Breakfast Bar
- Gas Oven
- Gas Range
- Range Hood
- Dishwasher
- Granite Countertops
Bedrooms and Bathrooms
- 3 Bedrooms
- Fireplace in Primary Bedroom
- All Upper Level Bedrooms
- Primary Bedroom Suite
- Upgraded Bathroom
Laundry
- Laundry Room
- Laundry in Garage
Outdoor Features
- In Ground Pool
- Living Room Balcony
- Rooftop Deck
- Patio
Location
- Property is near a park
- Property is near public transit
- Suburban Location
Utilities
- Central Heating and Cooling System
- Natural Gas Connected
Listing and Financial Details
- Tax Lot 1
- Tax Tract Number 44673
- Assessor Parcel Number 2248016027
- Seller Considering Concessions
Community Details
Overview
- 7 Units
- Chandler Villas HOA, Phone Number (818) 788-4965
- Maintained Community
- Valley
Recreation
- Community Pool
- Bike Trail
Security
- Card or Code Access
Ownership History
Purchase Details
Home Financials for this Owner
Home Financials are based on the most recent Mortgage that was taken out on this home.Purchase Details
Home Financials for this Owner
Home Financials are based on the most recent Mortgage that was taken out on this home.Purchase Details
Home Financials for this Owner
Home Financials are based on the most recent Mortgage that was taken out on this home.Purchase Details
Home Financials for this Owner
Home Financials are based on the most recent Mortgage that was taken out on this home.Purchase Details
Purchase Details
Home Financials for this Owner
Home Financials are based on the most recent Mortgage that was taken out on this home.Purchase Details
Home Financials for this Owner
Home Financials are based on the most recent Mortgage that was taken out on this home.Purchase Details
Home Financials for this Owner
Home Financials are based on the most recent Mortgage that was taken out on this home.Similar Homes in the area
Home Values in the Area
Average Home Value in this Area
Purchase History
| Date | Type | Sale Price | Title Company |
|---|---|---|---|
| Grant Deed | $920,000 | Progressive Title Company | |
| Grant Deed | $725,000 | None Available | |
| Grant Deed | $542,500 | Lawyers Title | |
| Interfamily Deed Transfer | -- | Lawyers Title Company | |
| Interfamily Deed Transfer | -- | -- | |
| Grant Deed | $349,500 | Investors Title Company | |
| Grant Deed | $246,000 | Progressive Title Company | |
| Interfamily Deed Transfer | -- | Progressive Title Company |
Mortgage History
| Date | Status | Loan Amount | Loan Type |
|---|---|---|---|
| Open | $369,999 | New Conventional | |
| Previous Owner | $506,000 | New Conventional | |
| Previous Owner | $510,400 | New Conventional | |
| Previous Owner | $540,000 | New Conventional | |
| Previous Owner | $525,000 | New Conventional | |
| Previous Owner | $530,219 | FHA | |
| Previous Owner | $424,735 | New Conventional | |
| Previous Owner | $417,000 | Purchase Money Mortgage | |
| Previous Owner | $393,500 | Unknown | |
| Previous Owner | $279,600 | No Value Available | |
| Previous Owner | $180,000 | Unknown | |
| Previous Owner | $50,000 | Stand Alone Second | |
| Previous Owner | $196,800 | No Value Available | |
| Closed | $34,950 | No Value Available |
Property History
| Date | Event | Price | Change | Sq Ft Price |
|---|---|---|---|---|
| 04/24/2025 04/24/25 | Sold | $919,999 | +5.1% | $571 / Sq Ft |
| 03/05/2025 03/05/25 | For Sale | $875,000 | +20.7% | $543 / Sq Ft |
| 03/20/2018 03/20/18 | Sold | $725,000 | +10.0% | $450 / Sq Ft |
| 02/14/2018 02/14/18 | Pending | -- | -- | -- |
| 02/05/2018 02/05/18 | For Sale | $659,000 | +21.5% | $409 / Sq Ft |
| 12/10/2014 12/10/14 | Sold | $542,500 | -1.4% | $337 / Sq Ft |
| 10/13/2014 10/13/14 | Pending | -- | -- | -- |
| 09/05/2014 09/05/14 | For Sale | $550,000 | 0.0% | $342 / Sq Ft |
| 02/18/2013 02/18/13 | Rented | $2,850 | -1.7% | -- |
| 02/17/2013 02/17/13 | Under Contract | -- | -- | -- |
| 01/10/2013 01/10/13 | For Rent | $2,900 | -- | -- |
Tax History Compared to Growth
Tax History
| Year | Tax Paid | Tax Assessment Tax Assessment Total Assessment is a certain percentage of the fair market value that is determined by local assessors to be the total taxable value of land and additions on the property. | Land | Improvement |
|---|---|---|---|---|
| 2024 | $9,823 | $808,747 | $323,498 | $485,249 |
| 2023 | $9,630 | $792,890 | $317,155 | $475,735 |
| 2022 | $9,177 | $777,344 | $310,937 | $466,407 |
| 2021 | $9,060 | $762,103 | $304,841 | $457,262 |
| 2019 | $8,784 | $739,500 | $295,800 | $443,700 |
| 2018 | $6,932 | $573,022 | $343,708 | $229,314 |
| 2016 | $6,615 | $550,772 | $330,362 | $220,410 |
| 2015 | $6,517 | $542,500 | $325,400 | $217,100 |
| 2014 | $5,175 | $412,920 | $243,618 | $169,302 |
Agents Affiliated with this Home
-
Tina Moraccini

Seller's Agent in 2025
Tina Moraccini
Rodeo Realty
(310) 980-3532
2 in this area
29 Total Sales
-
Corrie Sommers

Buyer's Agent in 2025
Corrie Sommers
Compass
(310) 433-1975
3 in this area
34 Total Sales
-

Seller's Agent in 2018
Ralph Gorgoglione
Metro Life Homes
(310) 497-9407
18 Total Sales
-
T
Buyer's Agent in 2018
Tina Fanelli-Moraccini
-
R
Seller's Agent in 2014
Richard Ruggaber
No Firm Affiliation
Map
Source: California Regional Multiple Listing Service (CRMLS)
MLS Number: SR25044370
APN: 2248-016-027
- 5316 Lennox Ave
- 5420 Sylmar Ave Unit 117
- 5420 Sylmar Ave Unit 113
- 5420 Sylmar Ave Unit 321
- 14347 Albers St Unit 207
- 14346 Killion St
- 5235 Sylmar Ave
- 5310 Circle Dr Unit 108
- 14412 Killion St Unit 205
- 5515 Calhoun Ave
- 5534 Sylmar Ave Unit 5
- 5527 Calhoun Ave
- 14242 Burbank Blvd Unit 103
- 14535 Margate St Unit 13
- 14535 Margate St Unit 12
- 14060 Chandler Blvd
- 14560 Clark St Unit 215
- 5456 Hazeltine Ave
- 14608 Mccormick St
- 14362 Collins St
