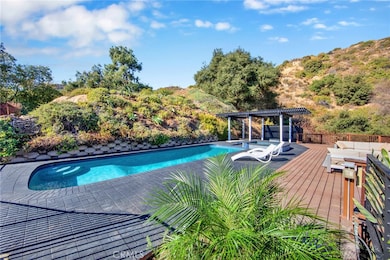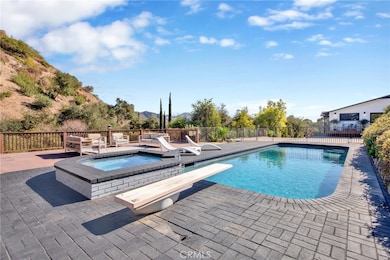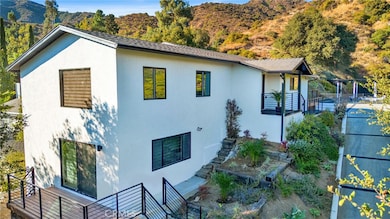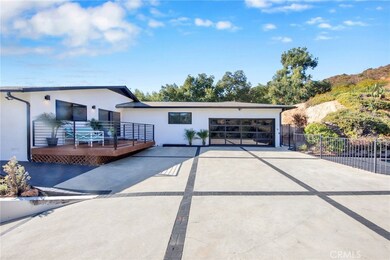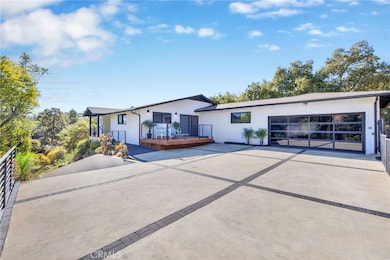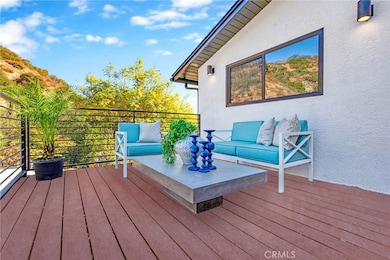
1433 El Rito Ave Glendale, CA 91208
Verdugo Woodlands NeighborhoodHighlights
- In Ground Pool
- Updated Kitchen
- Open Floorplan
- Verdugo Woodlands Elementary School Rated A-
- 0.87 Acre Lot
- Mountain View
About This Home
As of March 2025Welcome to Your Private Retreat
Nestled in the highly sought-after Verdugo Woodlands neighborhood, this gated estate is a masterpiece of privacy and elegance. Perched on over half an acre of serene grounds with an additional lot, the combined property spans approximately 37,825 square feet, offering unparalleled tranquility and seclusion.
Step inside and be greeted by a warm, inviting living space with an open floor plan, sophisticated flooring, and a charming fireplace. The expansive layout seamlessly integrates the living, dining, and family areas, creating the perfect setting for gatherings or relaxation.
The gourmet kitchen is a chef's dream. It features high-end luxury appliances, a massive 4’ x 10’ island, and effortless connectivity to the dining spaces, making entertaining a breeze.
Outdoor living reaches new heights with expansive decks, a sparkling pool, and a spa designed to maximize the breathtaking panoramic views. This home invites you to relax, entertain, and bask in the natural beauty that surrounds you.
The thoughtfully crafted floor plan includes three spacious bedrooms upstairs and a luxurious primary suite on the main level, complete with a private balcony. This ensures a perfect balance of comfort and privacy.
This rare gem combines timeless elegance, modern functionality, and the serenity of nature. Don’t miss the chance to make this extraordinary property your home. While the tax assessor has the house listed as two bedrooms and two bathrooms the versatile floorplan can offer up to four bedrooms with the use of the downstairs family room as a fourth bedroom
Last Agent to Sell the Property
City Center Realty Group Brokerage Phone: 818-845-5551 License #01363908 Listed on: 11/25/2024
Home Details
Home Type
- Single Family
Est. Annual Taxes
- $18,690
Year Built
- Built in 1950 | Remodeled
Lot Details
- 0.87 Acre Lot
- Security Fence
- Wrought Iron Fence
- Privacy Fence
- 5614-033-010
- Property is zoned GLR1YY
Parking
- 2 Car Attached Garage
- Parking Available
- Driveway
Property Views
- Mountain
- Neighborhood
Home Design
- Turnkey
- Shingle Roof
- Composition Roof
Interior Spaces
- 2,435 Sq Ft Home
- 2-Story Property
- Open Floorplan
- Recessed Lighting
- Double Pane Windows
- Custom Window Coverings
- Double Door Entry
- Sliding Doors
- Family Room Off Kitchen
- Living Room with Fireplace
- Dining Room
Kitchen
- Updated Kitchen
- Open to Family Room
- Eat-In Kitchen
- Electric Oven
- Six Burner Stove
- Free-Standing Range
- Range Hood
- Microwave
- Kitchen Island
- Quartz Countertops
Flooring
- Laminate
- Tile
Bedrooms and Bathrooms
- 4 Bedrooms | 3 Main Level Bedrooms
- Primary Bedroom on Main
- Fireplace in Primary Bedroom
- Converted Bedroom
- Remodeled Bathroom
- 3 Full Bathrooms
- Walk-in Shower
Laundry
- Laundry Room
- Dryer
- Washer
Pool
- In Ground Pool
- In Ground Spa
Outdoor Features
- Living Room Balcony
- Patio
- Rain Gutters
Utilities
- High Efficiency Air Conditioning
- Central Heating and Cooling System
- Natural Gas Connected
Community Details
- No Home Owners Association
Listing and Financial Details
- Legal Lot and Block 24 / 11
- Assessor Parcel Number 5614033017
- $417 per year additional tax assessments
- Seller Considering Concessions
Ownership History
Purchase Details
Home Financials for this Owner
Home Financials are based on the most recent Mortgage that was taken out on this home.Purchase Details
Home Financials for this Owner
Home Financials are based on the most recent Mortgage that was taken out on this home.Purchase Details
Similar Homes in Glendale, CA
Home Values in the Area
Average Home Value in this Area
Purchase History
| Date | Type | Sale Price | Title Company |
|---|---|---|---|
| Grant Deed | $2,150,000 | Lawyers Title Company | |
| Grant Deed | $1,650,000 | Chicago Title Company | |
| Grant Deed | -- | -- |
Mortgage History
| Date | Status | Loan Amount | Loan Type |
|---|---|---|---|
| Open | $1,720,000 | New Conventional | |
| Previous Owner | $1,200,000 | New Conventional | |
| Previous Owner | $1,155,000 | Construction |
Property History
| Date | Event | Price | Change | Sq Ft Price |
|---|---|---|---|---|
| 03/04/2025 03/04/25 | Sold | $2,150,000 | -2.3% | $883 / Sq Ft |
| 01/23/2025 01/23/25 | Pending | -- | -- | -- |
| 01/03/2025 01/03/25 | Price Changed | $2,199,888 | 0.0% | $903 / Sq Ft |
| 12/27/2024 12/27/24 | Price Changed | $2,199,900 | -7.0% | $903 / Sq Ft |
| 12/16/2024 12/16/24 | For Sale | $2,365,000 | +10.0% | $971 / Sq Ft |
| 12/14/2024 12/14/24 | Off Market | $2,150,000 | -- | -- |
| 11/25/2024 11/25/24 | For Sale | $2,365,000 | +43.3% | $971 / Sq Ft |
| 04/11/2023 04/11/23 | Sold | $1,650,000 | 0.0% | $728 / Sq Ft |
| 03/10/2023 03/10/23 | Pending | -- | -- | -- |
| 03/09/2023 03/09/23 | Off Market | $1,650,000 | -- | -- |
| 03/09/2023 03/09/23 | For Sale | $1,479,000 | -10.4% | $652 / Sq Ft |
| 03/08/2023 03/08/23 | Off Market | $1,650,000 | -- | -- |
| 02/28/2023 02/28/23 | For Sale | $1,479,000 | -- | $652 / Sq Ft |
Tax History Compared to Growth
Tax History
| Year | Tax Paid | Tax Assessment Tax Assessment Total Assessment is a certain percentage of the fair market value that is determined by local assessors to be the total taxable value of land and additions on the property. | Land | Improvement |
|---|---|---|---|---|
| 2024 | $18,690 | $1,683,000 | $1,322,736 | $360,264 |
| 2023 | $2,212 | $172,975 | $48,748 | $124,227 |
| 2022 | $2,173 | $169,585 | $47,793 | $121,792 |
| 2021 | $2,126 | $166,260 | $46,856 | $119,404 |
| 2019 | $2,052 | $161,330 | $45,467 | $115,863 |
| 2018 | $1,873 | $158,168 | $44,576 | $113,592 |
| 2016 | $1,761 | $152,028 | $42,846 | $109,182 |
| 2015 | $1,728 | $149,745 | $42,203 | $107,542 |
| 2014 | $1,730 | $146,813 | $41,377 | $105,436 |
Agents Affiliated with this Home
-
Steve Hovakimyan

Seller's Agent in 2025
Steve Hovakimyan
City Center Realty Group
(818) 209-0922
1 in this area
47 Total Sales
-
Aram Safaryan

Buyer's Agent in 2025
Aram Safaryan
Coldwell Banker Hallmark
(818) 476-3000
1 in this area
36 Total Sales
-
Robert Schad

Seller's Agent in 2023
Robert Schad
Keller Williams R. E. Services
(818) 432-3200
3 in this area
32 Total Sales
-
Tereza Toramanyan

Buyer's Agent in 2023
Tereza Toramanyan
Coldwell Banker Hallmark
(818) 281-8812
2 in this area
366 Total Sales
Map
Source: California Regional Multiple Listing Service (CRMLS)
MLS Number: BB24239393
APN: 5614-033-017
- 1308 Opechee Way
- 1314 Opechee Way
- 1335 Opechee Way
- 2707 Hermosita Dr
- 2009 Sierra Place
- 1742 El Rito Ave
- 1523 Colina Dr
- 2400 Sylvan Ln
- 0 Pasa Glen Dr Unit 25533579
- 1 Pasa Glen Dr
- 0 Pasa Glen Dr Unit EV23015901
- 1628 Santa Rosa Ave
- 2020 Canada Blvd
- 192 Emburns Dr
- 2 Emburns Dr
- 2001 N Verdugo Rd
- 2463 Las Positas Rd
- 2940 N Verdugo Rd Unit 409
- 0 Emburns Unit 25533591
- 1829 Los Encinos Ave

