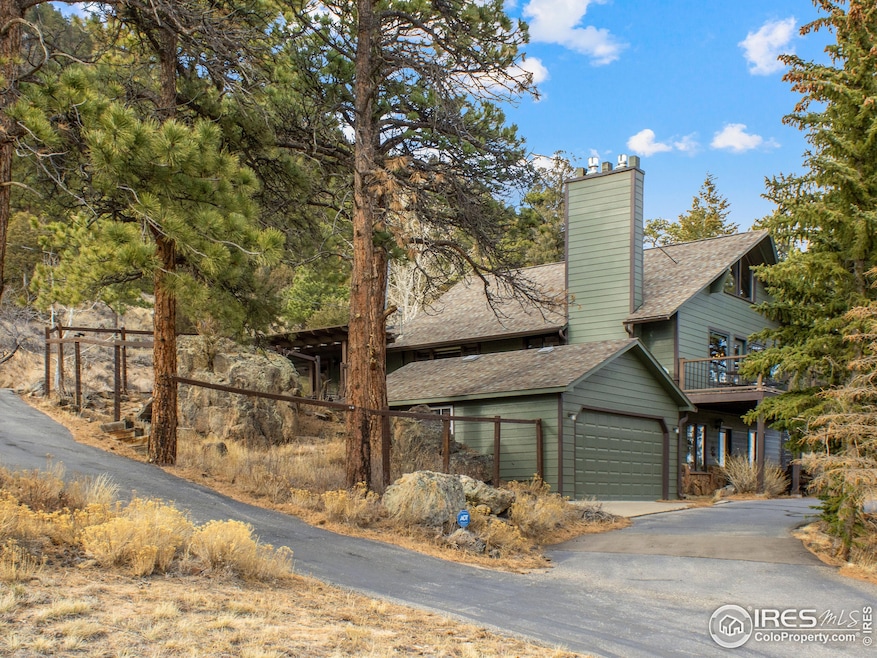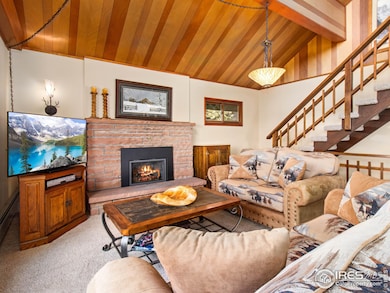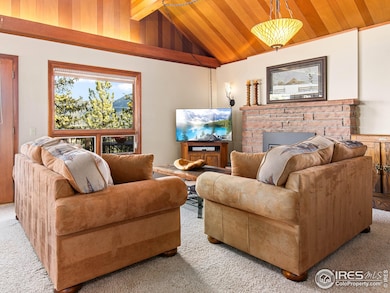1433 Vista View Ln Estes Park, CO 80517
Estimated payment $6,611/month
Highlights
- Spa
- Open Floorplan
- Deck
- Two Primary Bedrooms
- Mountain View
- Multiple Fireplaces
About This Home
Escape to your own mountain retreat-fully updated, warm, and welcoming. This fully furnished, turn key home includes four bedrooms, three bathrooms, dramatic vaulted wood-beamed ceilings, and three fireplaces that create an inviting alpine ambiance. Offering an open floor plan and main level living. Bonus living spaces include a family room, rec room and a sunroom filled with natural light with a private hot tub for relaxation after a day in Rocky Mountain National Park. Beautifully updated kitchen has stainless steel appliances including a gas cooktop and double oven. The primary suite is complimented by a new lavish private bath with antique claw foot soaking tub and tiled walk in shower. Additional three bedrooms plus two remodeled bathrooms including 2nd en suite and spacious family room make up the lower level. The loft's beautiful wood walls and ceilings add natural character and versatility offering a cozy retreat perfect for an office, reading nook or extra sleeping quarters. Enjoy abundant wildlife on a beautifully wooded one acre lot full of rock outcroppings located on Prospect Mountain. Cherish mountain views from the deck out front and delight in outdoor dining on a private covered second deck out back with an awesome view of "the thumb". A detached two-car garage adds convenience and storage, all just minutes from downtown Estes Park. Circular driveway allows you to enter the home from all levels. Whether you're looking for a permanent residence or a vacation retreat, this property is sure to exceed your expectations.
Home Details
Home Type
- Single Family
Est. Annual Taxes
- $4,807
Year Built
- Built in 1967
Lot Details
- 1.03 Acre Lot
- Dirt Road
- Open Space
- Partially Fenced Property
- Rock Outcropping
- Steep Slope
- Wooded Lot
- Landscaped with Trees
- Property is zoned E1
HOA Fees
- $2 Monthly HOA Fees
Parking
- 2 Car Detached Garage
- Garage Door Opener
Home Design
- Raised Ranch Architecture
- Slab Foundation
- Composition Roof
- Composition Shingle
Interior Spaces
- 3,309 Sq Ft Home
- 1-Story Property
- Open Floorplan
- Partially Furnished
- Beamed Ceilings
- Cathedral Ceiling
- Ceiling Fan
- Skylights
- Multiple Fireplaces
- Gas Fireplace
- Window Treatments
- Family Room
- Living Room with Fireplace
- Dining Room
- Home Office
- Recreation Room with Fireplace
- Loft
- Sun or Florida Room
- Mountain Views
- Fire and Smoke Detector
Kitchen
- Eat-In Kitchen
- Double Oven
- Gas Oven or Range
- Microwave
- Dishwasher
Flooring
- Carpet
- Tile
Bedrooms and Bathrooms
- 4 Bedrooms
- Double Master Bedroom
- Walk-In Closet
- 3 Full Bathrooms
- Primary bathroom on main floor
- Bathtub and Shower Combination in Primary Bathroom
- Soaking Tub
- Walk-in Shower
Laundry
- Laundry on lower level
- Dryer
- Washer
Basement
- Walk-Out Basement
- Basement Fills Entire Space Under The House
Outdoor Features
- Spa
- Deck
- Patio
Schools
- Estes Park Elementary And Middle School
- Estes Park High School
Utilities
- Cooling Available
- Radiant Heating System
- Baseboard Heating
- Satellite Dish
- Cable TV Available
Community Details
- Association fees include snow removal
- Koral Heights Poa, Phone Number (970) 498-5726
- Koral Heights Subdivision
Listing and Financial Details
- Assessor Parcel Number R0574724
Map
Home Values in the Area
Average Home Value in this Area
Tax History
| Year | Tax Paid | Tax Assessment Tax Assessment Total Assessment is a certain percentage of the fair market value that is determined by local assessors to be the total taxable value of land and additions on the property. | Land | Improvement |
|---|---|---|---|---|
| 2025 | $4,807 | $58,860 | $13,936 | $44,924 |
| 2024 | $4,763 | $58,860 | $13,936 | $44,924 |
| 2022 | $3,787 | $41,958 | $10,078 | $31,880 |
| 2021 | $3,676 | $43,165 | $10,368 | $32,797 |
| 2020 | $3,076 | $35,657 | $8,866 | $26,791 |
| 2019 | $3,056 | $35,657 | $8,866 | $26,791 |
| 2018 | $3,058 | $34,718 | $8,784 | $25,934 |
| 2017 | $3,073 | $34,718 | $8,784 | $25,934 |
| 2016 | $3,158 | $36,783 | $9,154 | $27,629 |
| 2015 | $3,123 | $36,780 | $9,150 | $27,630 |
| 2014 | $2,283 | $27,540 | $10,350 | $17,190 |
Property History
| Date | Event | Price | List to Sale | Price per Sq Ft | Prior Sale |
|---|---|---|---|---|---|
| 11/27/2025 11/27/25 | For Sale | $1,179,000 | -5.7% | $356 / Sq Ft | |
| 11/08/2024 11/08/24 | Sold | $1,250,000 | 0.0% | $409 / Sq Ft | View Prior Sale |
| 10/31/2024 10/31/24 | Pending | -- | -- | -- | |
| 09/22/2023 09/22/23 | For Sale | $1,250,000 | +4.2% | $409 / Sq Ft | |
| 12/02/2022 12/02/22 | Sold | $1,200,000 | 0.0% | $393 / Sq Ft | View Prior Sale |
| 12/02/2022 12/02/22 | For Sale | $1,200,000 | -- | $393 / Sq Ft |
Purchase History
| Date | Type | Sale Price | Title Company |
|---|---|---|---|
| Special Warranty Deed | $1,250,000 | Fitco | |
| Special Warranty Deed | $1,250,000 | Fitco | |
| Quit Claim Deed | -- | -- | |
| Special Warranty Deed | $1,200,000 | Ascent Escrow & Title | |
| Interfamily Deed Transfer | -- | None Available | |
| Warranty Deed | $145,600 | -- |
Mortgage History
| Date | Status | Loan Amount | Loan Type |
|---|---|---|---|
| Previous Owner | $960,000 | Construction |
Source: IRES MLS
MLS Number: 1047877
APN: 25313-19-015
- 1341 Tall Pines Dr
- 1062 Pine Knoll Dr
- 659 Peak View Dr
- 930 Highacres Dr
- 1033 Tranquil Ln
- 0 Route 7
- 384 Prospect Estates Ct
- 197 Curry Dr
- 1059 Lexington Ln
- 275 Solomon Dr
- 151 Curry Dr
- 1692 Prospect Estates Dr
- 1155 S Saint Vrain Ave Unit 1-3
- 1155 S Saint Vrain Ave Unit 3
- 1250 S Saint Vrain Ave Unit 11
- 1111 Fairway Club Cir Unit 4
- 1141 Fairway Club Cir Unit C3
- 1050 S Saint Vrain Ave Unit 1
- 830 Morgan St
- 910 Shady Ln
- 2220 Carriage Dr
- 1262 Graves Ave
- 230 Cyteworth Rd Unit Main House
- 157 Boyd Ln
- 2910 Aspen Dr Unit Walkout Basement Apt.
- 321 Big Horn Dr
- 1861 Raven Ave
- 1659 High Pine Dr
- 1768 Wildfire Rd Unit 202
- 1836 Wildfire Rd Unit E202
- 3501 Devils Gulch Rd
- 76 Devils Cross Rd
- 76 Devils Cross Rd
- 319 Mountain Climb Rd
- 468 Snow Top Dr
- 457 Spruce Mountain Dr
- 468 Riverside Dr Unit 2
- 468 Riverside Dr Unit 1
- 365 Vasquez Ct
- 401 Carter Dr







