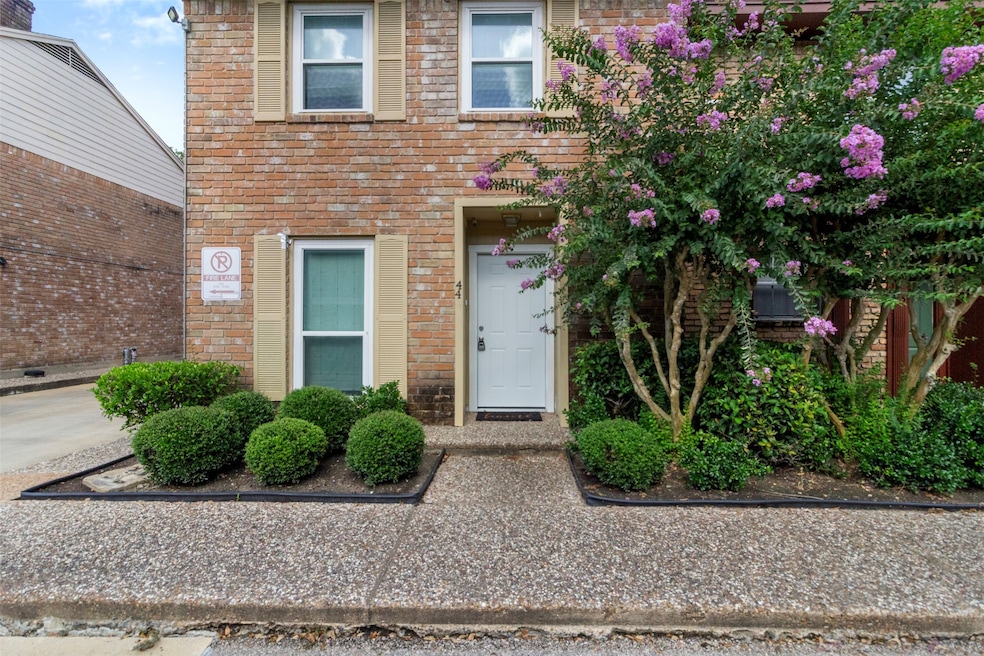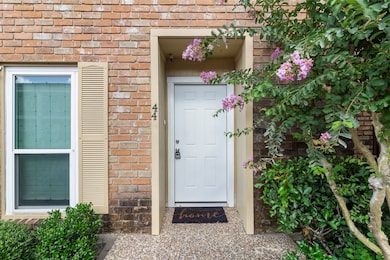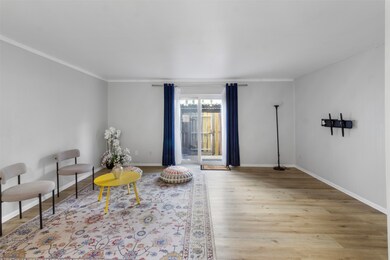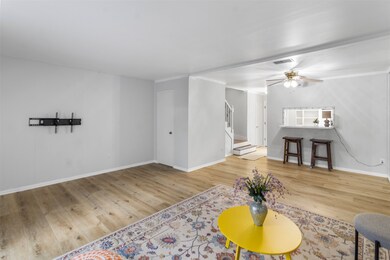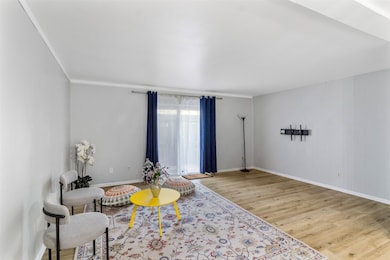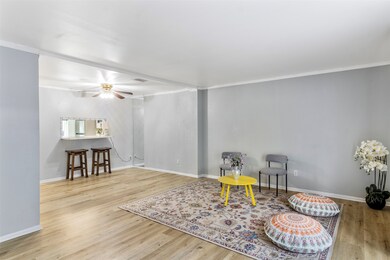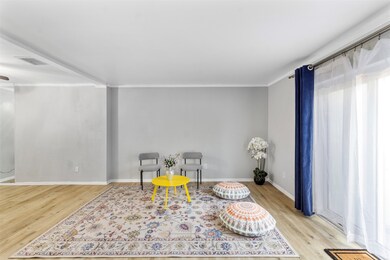14333 Memorial Dr Unit 44 Houston, TX 77079
Energy Corridor NeighborhoodHighlights
- Clubhouse
- Traditional Architecture
- Quartz Countertops
- Meadow Wood Elementary School Rated A-
- High Ceiling
- Community Pool
About This Home
Beautifully Updated 2-story condo in the heart of spring Branch! Welcome to this charming and well-maintained 2-bedroom, 1.5-bathroom condo offering 1,314 sq ft of comfortable living space. Designed with an open-concept layout, the main living areas flow seamlessly- perfect for entertaining and everyday living. Step into the updated kitchen, featuring quartz countertops, abundant cabinetry, and stunning skylight that fills the space with natural light. Tile and vinyl plank flooring throughout, along with built- in closets in each bedroom for optimal storage. incredible value, monthly HOA covers all utilities -including electricity , water, trash, landscaping, and pool maintenance! schedule your private showing today!
Listing Agent
Kelly Wang
KingFay Inc License #0746750 Listed on: 06/30/2025
Townhouse Details
Home Type
- Townhome
Est. Annual Taxes
- $1,380
Year Built
- Built in 1968
Parking
- Assigned Parking
Home Design
- Traditional Architecture
Interior Spaces
- 1,314 Sq Ft Home
- 2-Story Property
- High Ceiling
- Ceiling Fan
- Formal Entry
- Family Room
- Home Office
- Electric Dryer Hookup
Kitchen
- Electric Oven
- Electric Cooktop
- <<microwave>>
- Dishwasher
- Quartz Countertops
- Disposal
Flooring
- Laminate
- Tile
Bedrooms and Bathrooms
- 2 Bedrooms
- En-Suite Primary Bedroom
Home Security
Schools
- Meadow Wood Elementary School
- Spring Forest Middle School
- Stratford High School
Utilities
- Central Heating and Cooling System
Listing and Financial Details
- Property Available on 6/30/25
- Long Term Lease
Community Details
Recreation
- Community Playground
- Community Pool
Pet Policy
- Call for details about the types of pets allowed
- Pet Deposit Required
Additional Features
- Nottingham Forest T/H Subdivision
- Clubhouse
- Fire and Smoke Detector
Map
Source: Houston Association of REALTORS®
MLS Number: 60542515
APN: 1114370000001
- 14333 Memorial Dr Unit 72
- 14333 Memorial Dr Unit 55
- 14333 Memorial Dr Unit 39
- 720 Country Place Dr Unit G
- 732 Country Place Dr Unit E
- 14330 Carolcrest Dr
- 781 Country Place Dr Unit 2081
- 781 Country Place Dr Unit 2083
- 781 Country Place Dr Unit 2052
- 781 Country Place Dr Unit 2077
- 781 Country Place Dr Unit 2051
- 781 Country Place Dr Unit 1017
- 781 Country Place Dr Unit 2003
- 14415 Cindywood Dr
- 14342 Kellywood Ln
- 800 Country Place Dr Unit 601
- 800 Country Place Dr Unit 207
- 800 Country Place Dr Unit 606
- 800 Country Place Dr Unit 909
- 800 Country Place Dr Unit 407
- 736 Country Place Dr Unit E
- 781 Country Place Dr Unit 2081
- 781 Country Place Dr Unit 2003
- 629 1/2 Rancho Bauer Dr
- 800 Country Place Dr Unit 703
- 801 Country Place Dr
- 777 Bateswood Dr
- 611 Dairy Ashford Rd
- 759 Carlingford Ln
- 14531 Bramblewood Dr
- 1015 Country Place Dr
- 14250 Kimberley Ln
- 14627 Carolcrest Dr
- 14115 Carolcrest Cir
- 1000 Country Place Dr
- 1083 Country Place Dr Unit 28
- 627 Chadbourne Ct
- 14690 Perthshire Rd Unit C
- 1141 Country Place Dr
- 14309 Misty Meadow Ln
