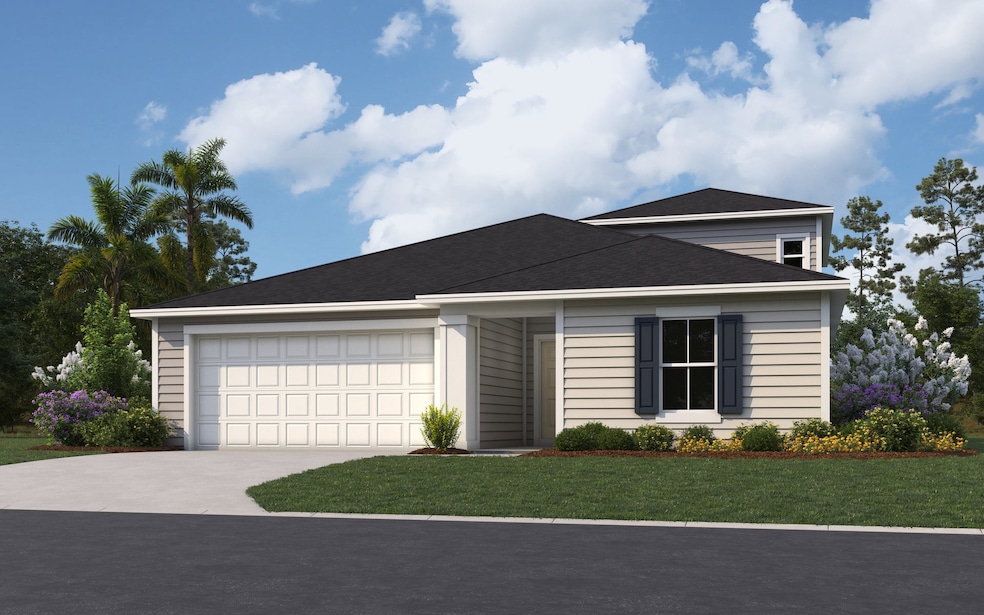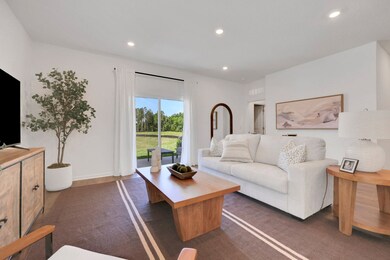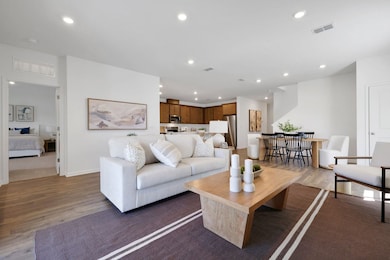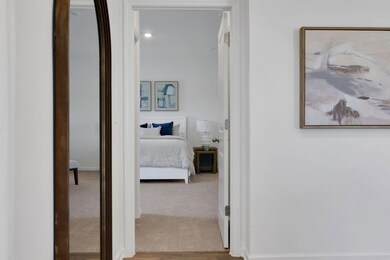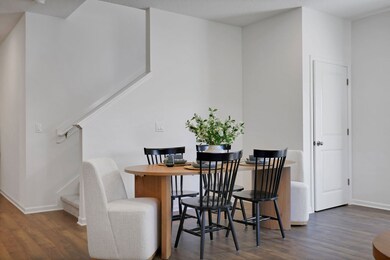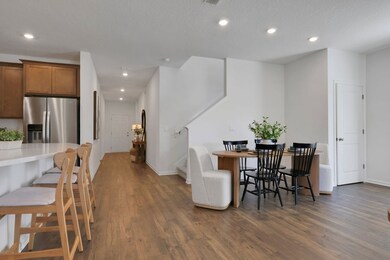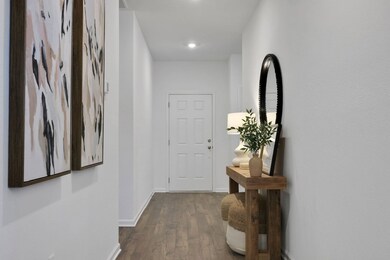
14334 Creekbluff Way Jacksonville, FL 32234
Outer West Side NeighborhoodEstimated payment $2,630/month
About This Home
This spacious home offers a perfect balance of comfort and versatility, featuring a thoughtful layout designed for modern living. The primary suite, located on the main floor at the back of the house, provides a private retreat with a luxurious en-suite bath and ample closet space. The heart of the home is the open-concept living area, where a café and great room create an inviting space for relaxation and entertainment. Large windows overlook the lanai, seamlessly blending indoor and outdoor living. An optional gourmet kitchen is available, offering top-of-the-line appliances and a generous island for cooking and gathering. Upstairs, a versatile bonus room with a full bath offers additional living space, perfect for a guest suite, home office, or media room. This home combines function and style, making it ideal for families or those who love to entertain. Photos are representative of a Mayport II Floorplan**
Home Details
Home Type
- Single Family
Parking
- 2 Car Garage
Home Design
- New Construction
- Quick Move-In Home
- Mayport Ii Plan
Interior Spaces
- 2,728 Sq Ft Home
- 2-Story Property
Bedrooms and Bathrooms
- 5 Bedrooms
- 4 Full Bathrooms
Community Details
Overview
- Actively Selling
- Built by Dream Finders Homes
- Bellbrooke Subdivision
Sales Office
- 5228 Bellbrooke Parkway
- Jacksonville, FL 32234
- 904-892-7745
- Builder Spec Website
Office Hours
- Monday-Saturday 10:00AM-6:00PM, Sunday 12:00PM-6:00PM
Map
Similar Homes in the area
Home Values in the Area
Average Home Value in this Area
Property History
| Date | Event | Price | Change | Sq Ft Price |
|---|---|---|---|---|
| 07/19/2025 07/19/25 | Pending | -- | -- | -- |
| 05/30/2025 05/30/25 | Price Changed | $402,272 | +0.6% | $147 / Sq Ft |
| 05/15/2025 05/15/25 | Price Changed | $399,990 | -4.3% | $147 / Sq Ft |
| 04/10/2025 04/10/25 | For Sale | $417,990 | -- | $153 / Sq Ft |
- 14323 Creekbluff Way
- 5160 Bellbrooke Pkwy
- 5229 Conference Dr
- 5242 Conference Dr
- 5254 Conference Dr
- 5196 Bellbrooke Pkwy
- 14371 Creekbluff Way
- 14304 Creekbluff Way
- 5218 Conference Dr
- 14322 Creekbluff Way
- 14359 Creekbluff Way
- 14412 Creekbluff Way
- 14328 Creekbluff Way
- 14364 Creekbluff Way
- 14365 Creekbluff Way
- 14310 Creekbluff Way
- 5228 Bellbrooke Pkwy
- 5228 Bellbrooke Pkwy
- 5228 Bellbrooke Pkwy
- 5228 Bellbrooke Pkwy
- 3037 John Hancock Ct
- 15252 Bareback Dr
- 15307 Bareback Dr
- 15647 Woodbury Dr
- 11454 Paceys Pond Cir
- 156 Brentley Ln
- 11117 Buckner Ln
- 623 Drysdale Dr
- 629 Drysdale Dr
- 500 Glendale Ln
- 2365 Turner Lakes Ct
- 8047 Arctic Fox Rd
- 10220 Bengal Fox Dr
- 10081 Sitting Fox Ct
- 10056 Sitting Fox Ct
- 11454 Carson Lake Dr
- 8135 Cape Fox Dr
- 4113 Grayfield Ln
- 10070 Kit Fox Pkwy
- 2126 Tyson Lake Dr
