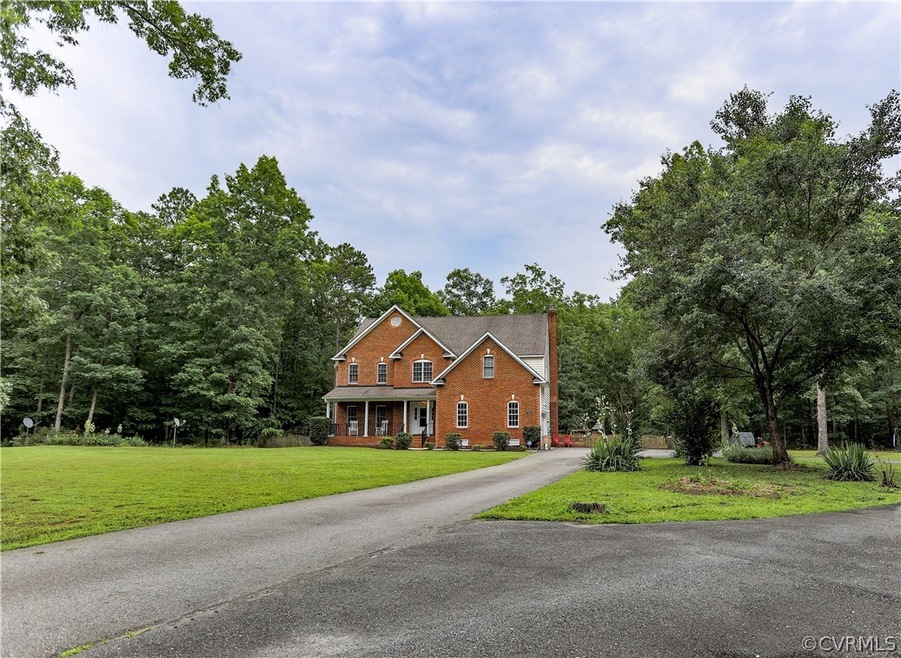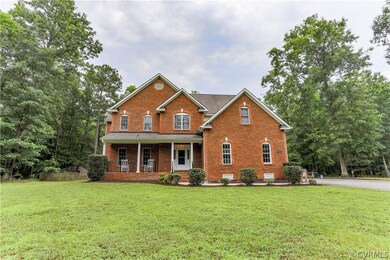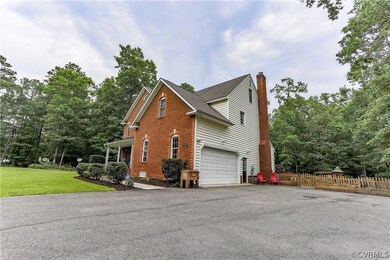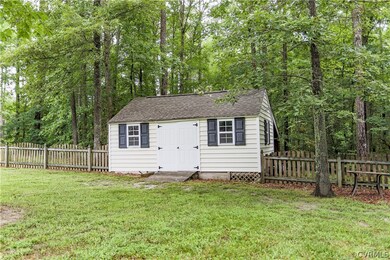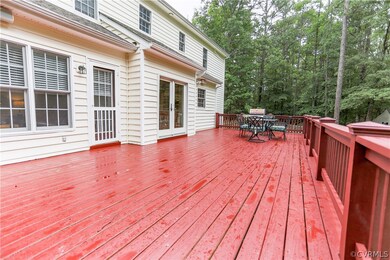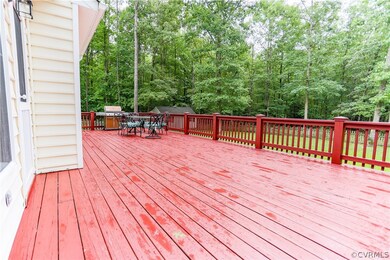
14367 Ashland Rd Glen Allen, VA 23059
Estimated Value: $727,000 - $881,000
Highlights
- Deck
- Transitional Architecture
- Separate Formal Living Room
- Liberty Middle School Rated A-
- 1 Fireplace
- 2 Car Attached Garage
About This Home
As of July 2019Private almost 10 acres minutes from Short Pump and I 295. Great floor plan perfect for entertaining. Gourmet kitchen with new appliances, countertops, and tile backsplash. Hardwood floors in foyer, kitchen, living and dining room. Huge family room with real brick fireplace and built ins. Large bedrooms with good closet space. Master bedroom has 2 large walk in closets and a ceramic tile bath with tile shower and soaking tub. Great 3rd floor rec room has endless possibilities. Huge deck. large storage shed. New HVAC units is 2012. New hot water heater.
Last Agent to Sell the Property
Hometown Realty License #0225052871 Listed on: 06/06/2019

Home Details
Home Type
- Single Family
Est. Annual Taxes
- $3,734
Year Built
- Built in 2004
Lot Details
- 9.56 Acre Lot
- Back Yard Fenced
- Zoning described as A1
Parking
- 2 Car Attached Garage
Home Design
- Transitional Architecture
- Brick Exterior Construction
- Frame Construction
- Shingle Roof
- Vinyl Siding
Interior Spaces
- 3,810 Sq Ft Home
- 3-Story Property
- Tray Ceiling
- Recessed Lighting
- 1 Fireplace
- Separate Formal Living Room
- Eat-In Kitchen
Bedrooms and Bathrooms
- 4 Bedrooms
- Walk-In Closet
- Double Vanity
Outdoor Features
- Deck
- Patio
- Shed
Schools
- Elmont Elementary School
- Liberty Middle School
- Patrick Henry High School
Utilities
- Forced Air Zoned Heating and Cooling System
- Heat Pump System
- Well
- Water Heater
- Septic Tank
Listing and Financial Details
- Tax Lot 2
- Assessor Parcel Number 7748-48-9823
Ownership History
Purchase Details
Home Financials for this Owner
Home Financials are based on the most recent Mortgage that was taken out on this home.Purchase Details
Home Financials for this Owner
Home Financials are based on the most recent Mortgage that was taken out on this home.Purchase Details
Similar Homes in Glen Allen, VA
Home Values in the Area
Average Home Value in this Area
Purchase History
| Date | Buyer | Sale Price | Title Company |
|---|---|---|---|
| Figueira Merlin L | $540,000 | Attorney | |
| Lyons Marc B | $443,000 | -- | |
| Simons Andra D | $478,000 | -- |
Mortgage History
| Date | Status | Borrower | Loan Amount |
|---|---|---|---|
| Open | Figueira Merlin L | $300,000 | |
| Previous Owner | Lyons Marc B | $417,000 |
Property History
| Date | Event | Price | Change | Sq Ft Price |
|---|---|---|---|---|
| 07/22/2019 07/22/19 | Sold | $540,000 | -1.8% | $142 / Sq Ft |
| 06/09/2019 06/09/19 | Pending | -- | -- | -- |
| 06/06/2019 06/06/19 | For Sale | $549,950 | +24.1% | $144 / Sq Ft |
| 04/16/2013 04/16/13 | Sold | $443,000 | -3.7% | $116 / Sq Ft |
| 02/21/2013 02/21/13 | Pending | -- | -- | -- |
| 12/19/2012 12/19/12 | For Sale | $460,000 | -- | $121 / Sq Ft |
Tax History Compared to Growth
Tax History
| Year | Tax Paid | Tax Assessment Tax Assessment Total Assessment is a certain percentage of the fair market value that is determined by local assessors to be the total taxable value of land and additions on the property. | Land | Improvement |
|---|---|---|---|---|
| 2024 | $6,377 | $787,300 | $142,300 | $645,000 |
| 2023 | $6,062 | $787,300 | $142,300 | $645,000 |
| 2022 | $4,749 | $586,300 | $129,200 | $457,100 |
| 2021 | $4,199 | $518,400 | $124,200 | $394,200 |
| 2020 | $4,199 | $518,400 | $124,200 | $394,200 |
| 2019 | $3,734 | $494,600 | $124,200 | $370,400 |
| 2018 | $3,734 | $461,000 | $110,900 | $350,100 |
| 2017 | $3,734 | $461,000 | $110,900 | $350,100 |
| 2016 | $3,327 | $410,700 | $101,800 | $308,900 |
| 2015 | $3,327 | $410,700 | $101,800 | $308,900 |
| 2014 | $3,327 | $410,700 | $101,800 | $308,900 |
Agents Affiliated with this Home
-
Grayson Johnson
G
Seller's Agent in 2019
Grayson Johnson
Hometown Realty
(804) 387-3060
40 Total Sales
-
Randy Horne

Buyer's Agent in 2019
Randy Horne
Long & Foster
(804) 740-3000
41 Total Sales
-

Seller's Agent in 2013
Jonathan Ceaser
Fathom Realty Virginia
-
Cindy Bennett

Buyer's Agent in 2013
Cindy Bennett
Maison Real Estate Boutique
(804) 690-8273
76 Total Sales
Map
Source: Central Virginia Regional MLS
MLS Number: 1918724
APN: 7748-48-9823
- 2.1 Ashland Rd
- 14256 Ashland Rd
- 11425 Cauthorne Rd
- 14125 Mountain Rd
- TBD Allen Ln
- 6232 Walborough Ct
- 6113 Isleworth Dr
- 6213 Winsted Ct
- 6300 Manor Park Way
- 12105 Manor Park Dr
- 12024 Layton Dr
- 10932 Dominion Fairways Ln
- 12355 Thistle Hills Ln
- 5908 Dominion Fairways Ct
- 12418 Morgans Glen Cir
- 6229 Ginda Terrace
- 11740 Park Forest Ct
- 11742 Olde Covington Way
- 5736 Rolling Creek Place
- 13032 Beech Creek Ln
- 14367 Ashland Rd
- 14329 Ashland Rd
- 14309 Ashland Rd
- 14357 Ashland Rd
- 14267 Ashland Rd
- 14285 Ashland Rd
- 14344 Ashland Rd
- 14291 Ashland Rd
- 2 Ashland Rd
- 00000 Ashland Rd
- 14334 Ashland Rd
- 14356 Ashland Rd
- 14178 Gordons Ln
- 14370 Ashland Rd
- 14253 Ashland Rd
- 11446 Cauthorne Rd
- 14172 Gordons Ln
- 14366 Ashland Rd
- 14160 Gordons Ln
- 14259 Ashland Rd
