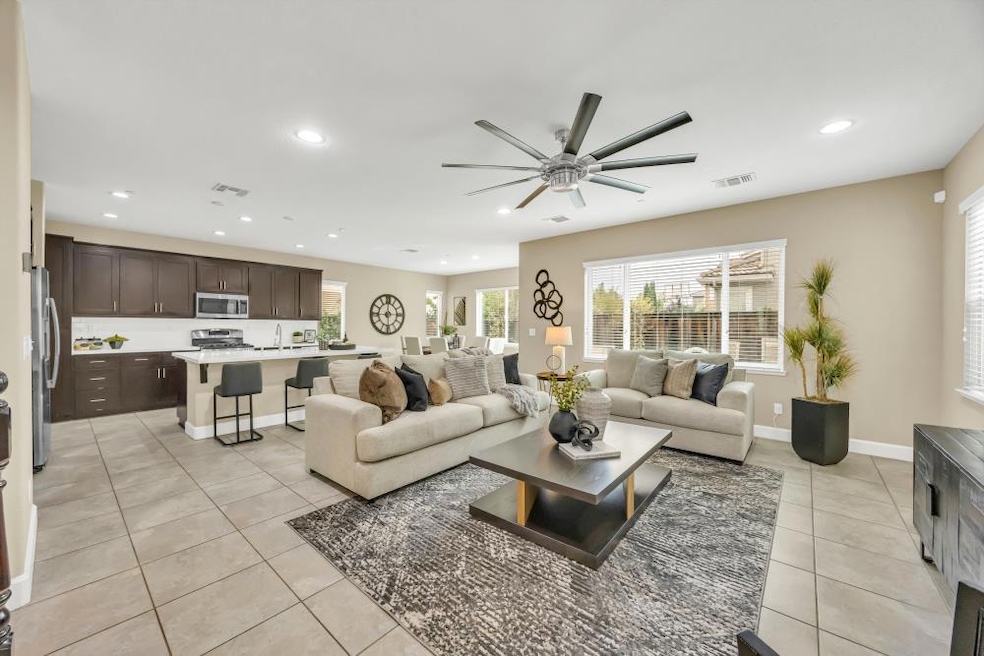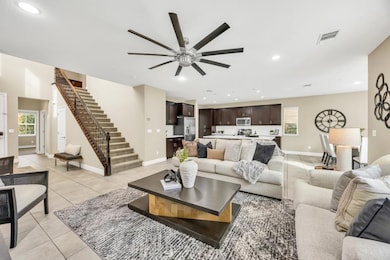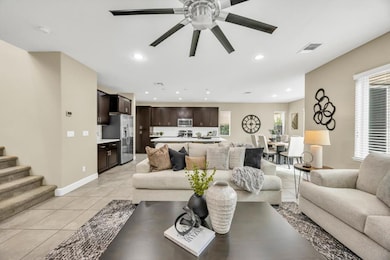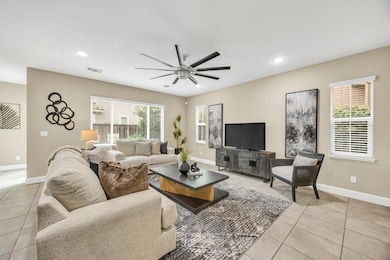1437 Cummings Way Folsom, CA 95630
Estimated payment $4,661/month
Highlights
- Lake Front
- Cathedral Ceiling
- Mediterranean Architecture
- Folsom Hills Elementary School Rated A
- Main Floor Primary Bedroom
- Great Room
About This Home
Welcome to this beautiful 4 bedroom, 3 bathroom home on a quiet street in the Knolls community of Folsom. Built in 2014, this 2,322 sq ft floor plan is thoughtfully designed with an open concept downstairs, plenty of natural light, and a full bedroom and bathroom on the main level ideal for guests or multi-gen living. The kitchen features rich cabinetry, upgraded counters, and stainless steel appliances, opening seamlessly to the living and dining areas. Upstairs, you'll find a Jack-and-Jill bath shared by two bedrooms, along with a spacious primary suite complete with a walk-in closet, dual sinks, soaking tub, and separate shower. Outside, you'll enjoy a nicely sized, low-maintenance backyard perfect for relaxing or entertaining. Enjoy the convenience of being close to Folsom Lake, walking distance to shops and dining, and surrounded by top-rated schools including Vista del Lago High. This home truly blends comfort, location, and lifestyle. Full video tour will be uploaded after the weekend stay tuned!
Listing Agent
Realty ONE Group Complete License #02229842 Listed on: 10/03/2025

Home Details
Home Type
- Single Family
Est. Annual Taxes
- $7,097
Year Built
- Built in 2014 | Remodeled
Lot Details
- 3,528 Sq Ft Lot
- Lake Front
- Back Yard Fenced
- Sprinklers on Timer
- Property is zoned R1M
HOA Fees
- $83 Monthly HOA Fees
Parking
- 2 Car Attached Garage
- 2 Open Parking Spaces
- Front Facing Garage
Home Design
- Mediterranean Architecture
- Slab Foundation
- Frame Construction
- Tile Roof
- Stucco
Interior Spaces
- 2,322 Sq Ft Home
- 2-Story Property
- Cathedral Ceiling
- Ceiling Fan
- Double Pane Windows
- Great Room
- Open Floorplan
- Living Room
- Dining Room
Kitchen
- Free-Standing Gas Range
- Microwave
- Dishwasher
- Kitchen Island
- Quartz Countertops
Flooring
- Carpet
- Tile
Bedrooms and Bathrooms
- 4 Bedrooms
- Primary Bedroom on Main
- Walk-In Closet
- Jack-and-Jill Bathroom
- 3 Full Bathrooms
- Soaking Tub
- Bathtub with Shower
- Separate Shower
Laundry
- Laundry on upper level
- Laundry Cabinets
- Washer and Dryer Hookup
Home Security
- Carbon Monoxide Detectors
- Fire and Smoke Detector
- Fire Sprinkler System
Utilities
- Central Heating and Cooling System
- Heating System Uses Natural Gas
- 220 Volts
- Natural Gas Connected
- Water Heater
Community Details
- Association fees include common areas
- Built by DR Horton
- Mandatory home owners association
Listing and Financial Details
- Assessor Parcel Number 071-1850-008-0000
Map
Home Values in the Area
Average Home Value in this Area
Tax History
| Year | Tax Paid | Tax Assessment Tax Assessment Total Assessment is a certain percentage of the fair market value that is determined by local assessors to be the total taxable value of land and additions on the property. | Land | Improvement |
|---|---|---|---|---|
| 2025 | $7,097 | $634,334 | $182,050 | $452,284 |
| 2024 | $7,097 | $621,897 | $178,481 | $443,416 |
| 2023 | $7,457 | $609,704 | $174,982 | $434,722 |
| 2022 | $7,339 | $597,750 | $171,551 | $426,199 |
| 2021 | $7,251 | $586,031 | $168,188 | $417,843 |
| 2020 | $7,171 | $580,023 | $166,464 | $413,559 |
| 2019 | $7,065 | $568,650 | $163,200 | $405,450 |
| 2018 | $6,083 | $482,388 | $83,822 | $398,566 |
| 2017 | $5,652 | $472,930 | $82,179 | $390,751 |
| 2016 | $5,869 | $463,658 | $80,568 | $383,090 |
| 2015 | $5,697 | $456,694 | $79,358 | $377,336 |
| 2014 | $1,599 | $79,358 | $79,358 | $0 |
Property History
| Date | Event | Price | List to Sale | Price per Sq Ft | Prior Sale |
|---|---|---|---|---|---|
| 11/06/2025 11/06/25 | Price Changed | $755,000 | -1.8% | $325 / Sq Ft | |
| 10/03/2025 10/03/25 | For Sale | $769,000 | +37.9% | $331 / Sq Ft | |
| 04/19/2018 04/19/18 | Sold | $557,500 | -2.0% | $240 / Sq Ft | View Prior Sale |
| 03/15/2018 03/15/18 | Pending | -- | -- | -- | |
| 03/08/2018 03/08/18 | For Sale | $569,000 | -- | $245 / Sq Ft |
Purchase History
| Date | Type | Sale Price | Title Company |
|---|---|---|---|
| Grant Deed | $557,500 | North American Title | |
| Interfamily Deed Transfer | -- | None Available | |
| Interfamily Deed Transfer | -- | None Available | |
| Interfamily Deed Transfer | -- | First American Title Company | |
| Grant Deed | $457,000 | First American Title Company | |
| Grant Deed | $3,200,000 | First American Title Insuran | |
| Interfamily Deed Transfer | -- | First American Title Insuran | |
| Trustee Deed | $8,773,359 | None Available |
Mortgage History
| Date | Status | Loan Amount | Loan Type |
|---|---|---|---|
| Open | $490,500 | New Conventional | |
| Previous Owner | $400,000 | Credit Line Revolving | |
| Previous Owner | $411,024 | New Conventional | |
| Previous Owner | $1,800,000 | Credit Line Revolving |
Source: MetroList
MLS Number: 225126898
APN: 071-1850-008
- 1480 Bicker Cir
- 1599 Ballou Cir
- 1557 Borrasca Dr
- 1752 Parkway Dr N
- 1553 Bonanza Ln
- 705 Esplanade Cir
- 1579 Bonanza Ln
- 1376 Folsom Meadows Cir N
- 206 Rivage Cir
- 198 Big Valley Rd
- 801 Cristina Ct
- 1381 Haddington Dr
- 1416 Haddington Dr
- 1740 Langholm Way
- 1755 Langholm Way
- 1160 Cobblefields Ct
- 106 Rhoades Way
- 124 Windstar Cir
- 164 Rebecca Way
- 1173 Fergusen Way
- 1752 Langholm Way
- 100 Bittercreek Dr
- 1119 Veranda Ct
- 1005 Blue Ravine Rd
- 200 S Lexington Dr
- 118 Montrose Ct
- 2840 E Bidwell St
- 219 Needles Way Unit B
- 7550 Folsom Auburn Rd
- 1550 Broadstone Pkwy
- 3025 Village Center Dr
- 99 Cable Cir
- 125 E Bidwell St
- 1026 Olson Ln
- 1712 Carnegie Way
- 1000 Folsom Ranch Dr
- 904 1/2 Persifer St
- 2300 Iron Point Rd
- 965 Wilson Blvd
- 1332 Parsons Ct






