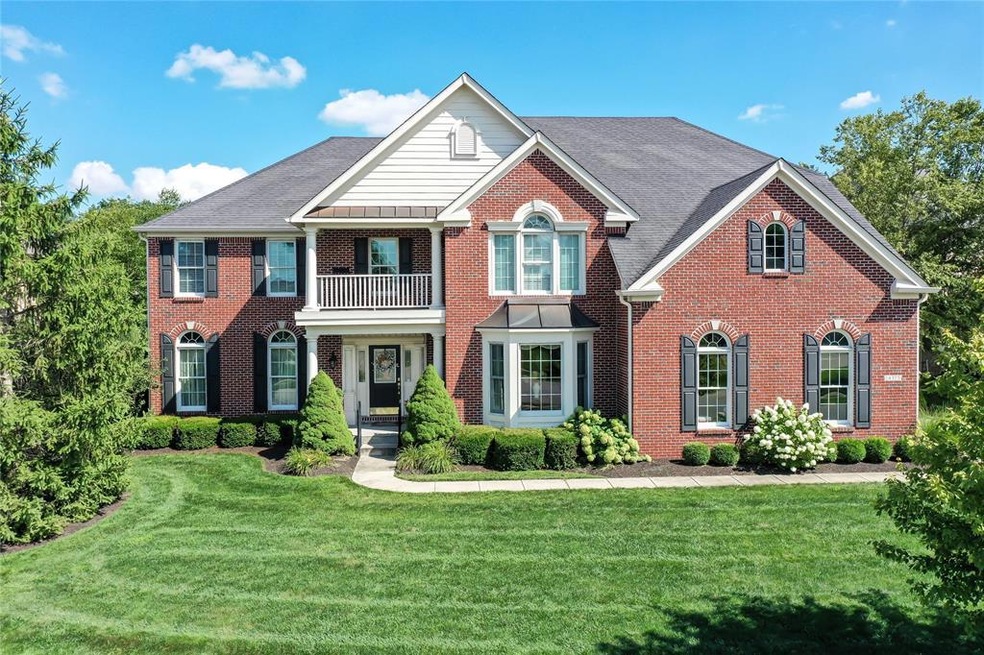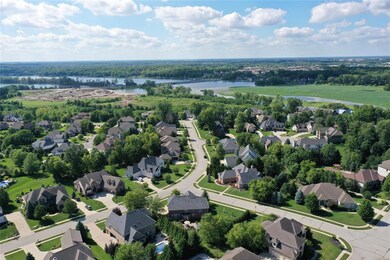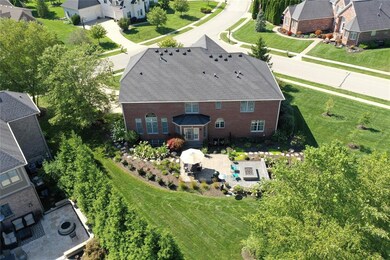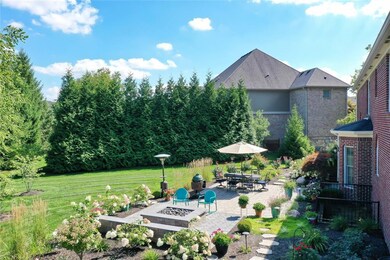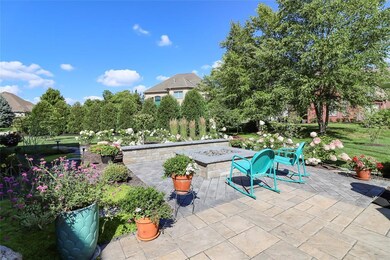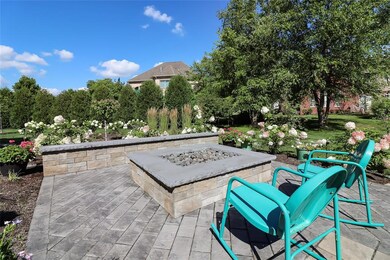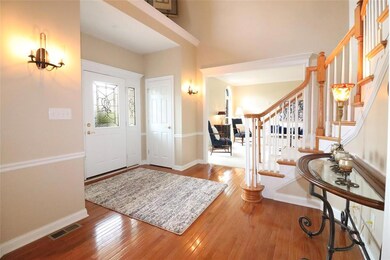
14375 Geist Ridge Dr Fishers, IN 46040
Brooks-Luxhaven NeighborhoodEstimated Value: $838,000 - $895,000
Highlights
- Mature Trees
- Traditional Architecture
- Wood Flooring
- Geist Elementary School Rated A
- Cathedral Ceiling
- Corner Lot
About This Home
As of March 2023Beautiful 5 bedroom 4.5 bath custom home in coveted Canal Place with upgrades galore! The main level offers a home office with built-ins along with beautiful crown moulding, formal dining & living rooms, gourmet eat-in kitchen with granite countertops, SS appliances and walk-in pantry. Great room featuring a gorgeous fireplace w/built-ins and 10 foot ceiling! The upstairs features a master suite with private deck & 2 walk-in closets, bonus room plus 3 additional bedrooms with 2 baths! Enjoy easy entertaining in the finished basement w/wet bar, bedroom, full ba, storage along with egress windows that offer plenty of natural light. Corner lot w/beautiful outdoor firepit and oversized patio. Award winning HSE Schools!
Last Agent to Sell the Property
Compass Indiana, LLC License #RB14047058 Listed on: 10/28/2022

Last Buyer's Agent
Kevin Fertig
Real Broker, LLC
Home Details
Home Type
- Single Family
Est. Annual Taxes
- $5,542
Year Built
- Built in 2003
Lot Details
- 0.4 Acre Lot
- Corner Lot
- Sprinkler System
- Mature Trees
HOA Fees
- $63 Monthly HOA Fees
Parking
- 3 Car Attached Garage
- Side or Rear Entrance to Parking
- Garage Door Opener
Home Design
- Traditional Architecture
- Brick Exterior Construction
- Cement Siding
- Concrete Perimeter Foundation
Interior Spaces
- 2.5-Story Property
- Wired For Sound
- Bar Fridge
- Woodwork
- Cathedral Ceiling
- Gas Log Fireplace
- Wood Frame Window
- Window Screens
- Entrance Foyer
- Family Room with Fireplace
Kitchen
- Breakfast Bar
- Double Oven
- Gas Cooktop
- Recirculated Exhaust Fan
- Microwave
- Dishwasher
- Disposal
Flooring
- Wood
- Carpet
- Ceramic Tile
Bedrooms and Bathrooms
- 5 Bedrooms
- Walk-In Closet
- Jack-and-Jill Bathroom
Finished Basement
- 9 Foot Basement Ceiling Height
- Sump Pump with Backup
- Basement Lookout
Home Security
- Monitored
- Fire and Smoke Detector
Outdoor Features
- Balcony
- Patio
Utilities
- Forced Air Heating System
- Heating System Uses Gas
- Gas Water Heater
- Water Purifier
Community Details
- Association Phone (317) 570-4358
- Canal Place Subdivision
- Property managed by Kirkpatrick Management
- The community has rules related to covenants, conditions, and restrictions
Listing and Financial Details
- Legal Lot and Block 108 / 4
- Assessor Parcel Number 291501013002000020
Ownership History
Purchase Details
Home Financials for this Owner
Home Financials are based on the most recent Mortgage that was taken out on this home.Purchase Details
Home Financials for this Owner
Home Financials are based on the most recent Mortgage that was taken out on this home.Purchase Details
Similar Homes in Fishers, IN
Home Values in the Area
Average Home Value in this Area
Purchase History
| Date | Buyer | Sale Price | Title Company |
|---|---|---|---|
| Flack Andrew | $779,900 | Chicago Title | |
| Spegele John I | -- | Ctic Carmel | |
| Drees Premier Homes Inc | -- | -- |
Mortgage History
| Date | Status | Borrower | Loan Amount |
|---|---|---|---|
| Open | Flack Andrew | $623,920 | |
| Previous Owner | Spegele John J | $402,896 | |
| Previous Owner | Spegele John J | $425,200 | |
| Previous Owner | Spegele John J | $425,200 | |
| Previous Owner | Spegele John J | $522,400 | |
| Previous Owner | Spegele John J | $96,600 | |
| Previous Owner | Spegele John J | $168,200 | |
| Previous Owner | Spegele John I | $452,800 | |
| Closed | Spegele John I | $105,862 |
Property History
| Date | Event | Price | Change | Sq Ft Price |
|---|---|---|---|---|
| 03/27/2023 03/27/23 | Sold | $789,900 | 0.0% | $118 / Sq Ft |
| 02/09/2023 02/09/23 | Pending | -- | -- | -- |
| 01/26/2023 01/26/23 | Price Changed | $789,900 | -1.3% | $118 / Sq Ft |
| 12/08/2022 12/08/22 | Price Changed | $799,900 | -3.0% | $120 / Sq Ft |
| 12/02/2022 12/02/22 | Price Changed | $824,900 | -2.9% | $124 / Sq Ft |
| 10/28/2022 10/28/22 | For Sale | $849,900 | -- | $127 / Sq Ft |
Tax History Compared to Growth
Tax History
| Year | Tax Paid | Tax Assessment Tax Assessment Total Assessment is a certain percentage of the fair market value that is determined by local assessors to be the total taxable value of land and additions on the property. | Land | Improvement |
|---|---|---|---|---|
| 2024 | $7,953 | $703,900 | $118,800 | $585,100 |
| 2023 | $7,953 | $683,400 | $118,800 | $564,600 |
| 2022 | $7,067 | $588,300 | $118,800 | $469,500 |
| 2021 | $6,613 | $545,800 | $118,800 | $427,000 |
| 2020 | $6,299 | $518,300 | $118,800 | $399,500 |
| 2019 | $6,289 | $517,500 | $105,100 | $412,400 |
| 2018 | $6,431 | $522,300 | $105,100 | $417,200 |
| 2017 | $6,506 | $543,000 | $105,100 | $437,900 |
| 2016 | $6,511 | $543,700 | $105,100 | $438,600 |
| 2014 | $5,685 | $520,600 | $105,100 | $415,500 |
| 2013 | $5,685 | $525,200 | $105,100 | $420,100 |
Agents Affiliated with this Home
-
Jamie Boer

Seller's Agent in 2023
Jamie Boer
Compass Indiana, LLC
(317) 289-9169
22 in this area
517 Total Sales
-

Buyer's Agent in 2023
Kevin Fertig
Real Broker, LLC
(317) 869-7646
8 in this area
112 Total Sales
Map
Source: MIBOR Broker Listing Cooperative®
MLS Number: 21890679
APN: 29-15-01-013-002.000-020
- 10784 Giselle Way
- 10893 Harbor Bay Dr
- 10881 Harbor Bay Dr
- 14476 Faucet Ln
- 14707 Faucet Ln
- 14565 Geist Ridge Dr
- 10555 Serra Vista Point
- 10611 Proposal Pointe Way
- 14707 Thor Run Dr
- 13909 Waterway Blvd
- 13855 Waterway Blvd
- 6557 Eagles Nest Ln
- 14334 Hearthwood Dr
- 11383 Sea Side Ct
- 10291 Normandy Way
- 10264 Normandy Way
- 10599 Geist View Dr
- 10138 Backstretch Row
- 14034 Wicklow Ln
- 11061 Mast Ct
- 14375 Geist Ridge Dr
- 10821 Harbor Bay Ct
- 10803 Harbor Bay Ct
- 14378 Geist Ridge Dr
- 10829 Giselle Way
- 11062 Harbor Bay Dr
- 10785 Harbor Bay Ct
- 10785 Harbor Bay Ct
- 10813 Giselle Way
- 10856 Giselle Way
- 10795 Giselle Way
- 10846 Giselle Way
- 10288 Harbor Bay Ct
- 10766 Giselle Way
- 10847 Giselle Way
- 10777 Giselle Way
- 10784 Harbor Bay Ct
- 11056 Harbor Bay Dr
- 10806 Harbor Bay Ct
- 10824 Harbor Bay Dr
