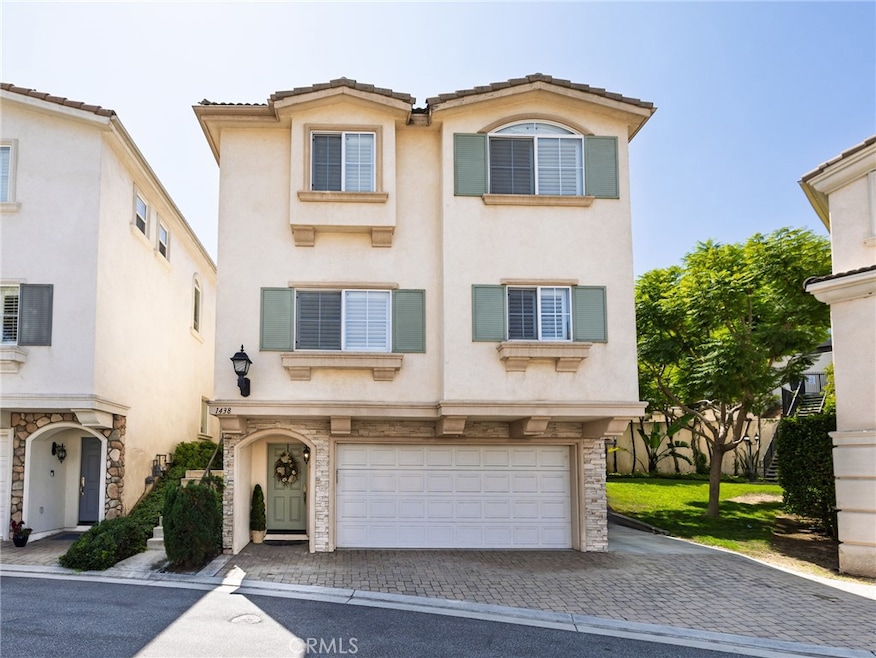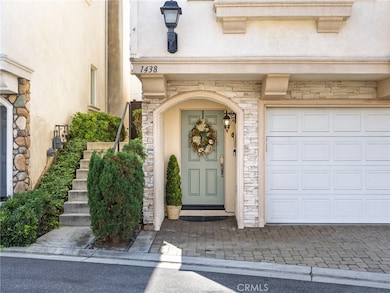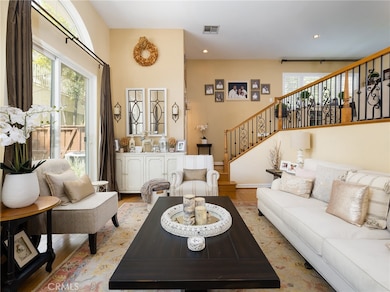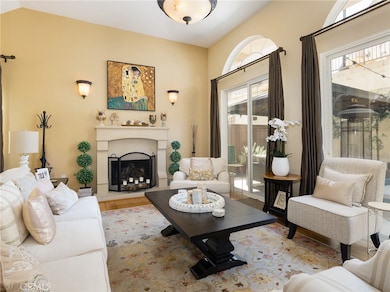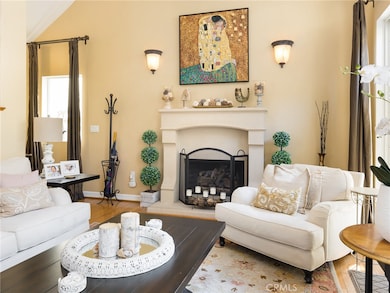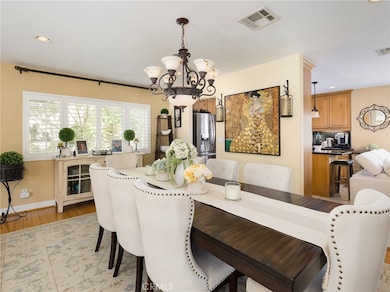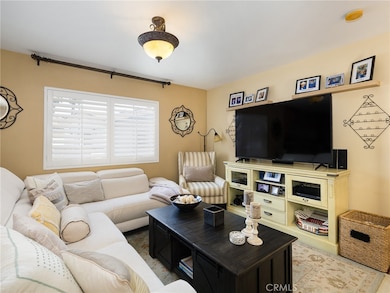1438 Elin Pointe Dr Unit 12 El Segundo, CA 90245
Estimated payment $9,761/month
Highlights
- 1.44 Acre Lot
- 2 Car Direct Access Garage
- Family Room Off Kitchen
- Center Street Elementary Rated A+
- Open to Family Room
- 1-minute walk to Holly Kansas Park
About This Home
This beautifully maintained 3-bedroom, 2.5-bathroom detached patio home sits on a private, desirable block and features spacious living areas, high ceilings, and wood flooring. As you enter, you’ll be greeted by a split-level living room along with a half bathroom and a cozy gas fireplace, perfect for relaxing. Step outside to enjoy the private patio, offering a peaceful outdoor retreat. The huge dining area conveniently overlooks the living room, providing easy access to both the kitchen, family room, and living room. The kitchen features myriad cabinets, tile flooring, an island, gas oven, microwave, and dishwasher along with a large window providing plenty of natural light. The kitchen extends into the family room and dining room, providing a seamless flow throughout the main living areas. Upstairs, you’ll find all 3 bedrooms, 2 bathrooms, and the conveniently located laundry room. The main bedroom is complete with a walk-in closet and an en-suite bathroom featuring a dual vanity, abundant storage, a separate jetted tub and shower, and a private toilet area. Two sizable bedrooms overlook the private patio and share a large, full bathroom down the hallway. The home also features an attached, two-car garage, water softener, recessed lighting, and central air conditioning.
Listing Agent
Estate Properties Brokerage Phone: 310-877-2374 License #00972400 Listed on: 09/18/2025

Home Details
Home Type
- Single Family
Est. Annual Taxes
- $12,757
Year Built
- Built in 2004
Lot Details
- 1.44 Acre Lot
- Density is up to 1 Unit/Acre
- Property is zoned ESM1YY
HOA Fees
- $270 Monthly HOA Fees
Parking
- 2 Car Direct Access Garage
- Parking Available
Home Design
- Entry on the 1st floor
Interior Spaces
- 1,973 Sq Ft Home
- 3-Story Property
- Recessed Lighting
- Family Room Off Kitchen
- Living Room with Fireplace
Kitchen
- Open to Family Room
- Eat-In Kitchen
- Kitchen Island
Bedrooms and Bathrooms
- 3 Bedrooms
- All Upper Level Bedrooms
- Dual Vanity Sinks in Primary Bathroom
Laundry
- Laundry Room
- Laundry on upper level
Outdoor Features
- Patio
- Exterior Lighting
Utilities
- Cooling Available
- Central Heating
Community Details
- Elin Point HOA, Phone Number (800) 764-0894
- Executive Association Management, Llc HOA
Listing and Financial Details
- Tax Lot 1
- Tax Tract Number 53175
- Assessor Parcel Number 4139028177
Map
Home Values in the Area
Average Home Value in this Area
Tax History
| Year | Tax Paid | Tax Assessment Tax Assessment Total Assessment is a certain percentage of the fair market value that is determined by local assessors to be the total taxable value of land and additions on the property. | Land | Improvement |
|---|---|---|---|---|
| 2025 | $12,757 | $1,152,066 | $535,906 | $616,160 |
| 2024 | $12,757 | $1,129,478 | $525,399 | $604,079 |
| 2023 | $12,420 | $1,107,333 | $515,098 | $592,235 |
| 2022 | $12,557 | $1,085,622 | $504,999 | $580,623 |
| 2021 | $12,376 | $1,064,337 | $495,098 | $569,239 |
| 2020 | $12,143 | $1,053,425 | $490,022 | $563,403 |
| 2019 | $11,953 | $1,032,770 | $480,414 | $552,356 |
| 2018 | $11,220 | $1,012,521 | $470,995 | $541,526 |
| 2016 | $9,315 | $830,000 | $386,900 | $443,100 |
| 2015 | $8,650 | $768,000 | $358,000 | $410,000 |
| 2014 | $9,115 | $812,000 | $378,000 | $434,000 |
Property History
| Date | Event | Price | List to Sale | Price per Sq Ft |
|---|---|---|---|---|
| 10/09/2025 10/09/25 | Price Changed | $1,599,000 | -5.9% | $810 / Sq Ft |
| 09/18/2025 09/18/25 | For Sale | $1,699,000 | -- | $861 / Sq Ft |
Purchase History
| Date | Type | Sale Price | Title Company |
|---|---|---|---|
| Interfamily Deed Transfer | -- | Accommodation | |
| Grant Deed | $859,000 | Fidelity National Title Co | |
| Grant Deed | $580,000 | Stewart Title |
Mortgage History
| Date | Status | Loan Amount | Loan Type |
|---|---|---|---|
| Previous Owner | $85,900 | Credit Line Revolving | |
| Previous Owner | $463,920 | Purchase Money Mortgage | |
| Closed | $57,900 | No Value Available |
Source: California Regional Multiple Listing Service (CRMLS)
MLS Number: SB25217026
APN: 4139-028-177
- 1225 E Grand Ave Unit B
- 640 California St
- 1630 E Palm Ave Unit 5
- 608 Lomita St
- 1510 E Maple Ave
- 1261 E Maple Ave
- 226 Arena St Unit A
- 1116 E Imperial Ave
- 1112 E Imperial Ave
- 848 Penn St
- 906 E Imperial Ave
- 318 E Maple Ave
- 329 E Maple Ave
- 926 Fairing Place
- 574 E Imperial Ave
- 516 E Imperial Ave
- 412 Richmond St
- 745 Main St Unit 107
- 212 E Imperial Ave Unit A
- 212 E Imperial Ave Unit E
- 1910 E Mariposa Ave
- 1620 E Maple Ave
- 1750 E Sycamore Ave Unit 1
- 216 Sheldon St Unit 1
- 912 Mccarthy Ct
- 626 Eucalyptus Dr Unit 1/2
- 926 E Imperial Ave Unit 5
- 205 Standard St
- 437 Richmond St Unit 4
- 826 Main St Unit 6
- 341 Concord St Unit F
- 302 W Mariposa Ave
- 129 Concord St
- 544 Virginia St Unit 544
- 127 Loma Vista St Unit 6
- 950 Virginia St
- 3605 Laurel Ave Unit MB STUDIO
- 3528 Pacific Ave
- 3525 N Poinsettia Ave Unit Manhattan Beach Gem
- 11814 Aviation Blvd Unit 209
