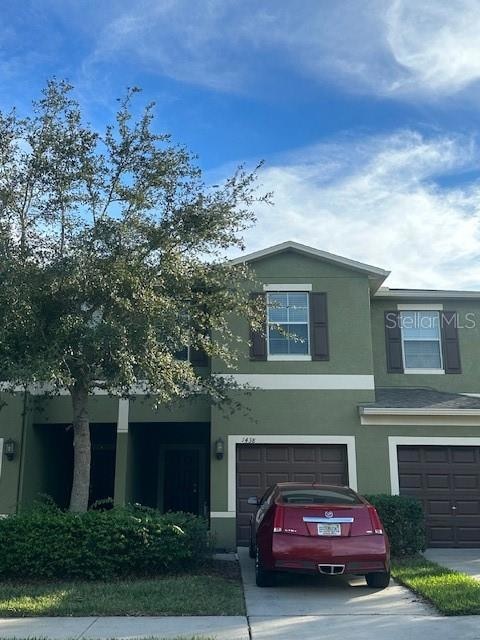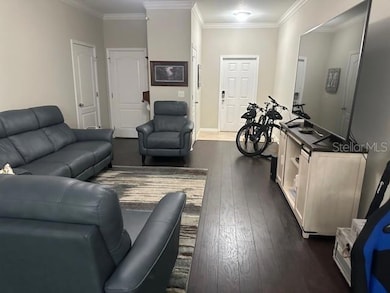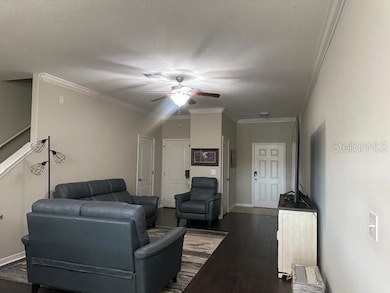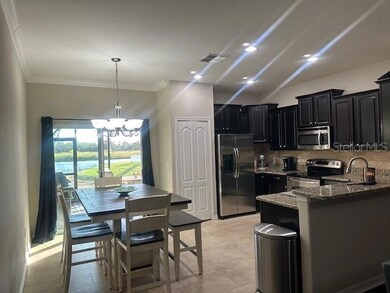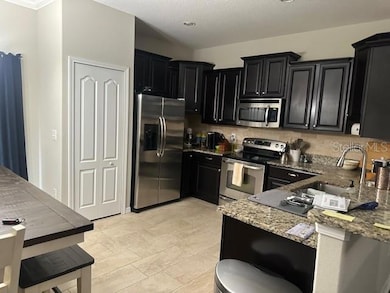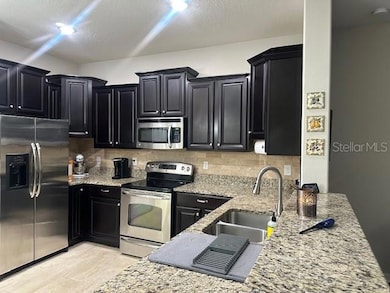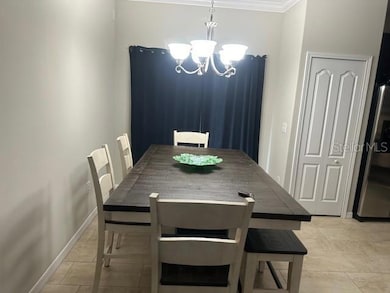1438 Mallory Sail Place Brandon, FL 33511
Highlights
- Gated Community
- 1 Car Attached Garage
- Laundry closet
- Hurricane or Storm Shutters
- Crown Molding
- Tile Flooring
About This Home
FOR RENT - Gorgeous 3 bed, 2.5 bath townhome in the gated community of Brandon Pointe. This home features an open floor plan, new flooring throughout. The kitchen offers stainless steel appliances, plenty of counter and cabinet space for storage. Half bathroom located downstairs for guest convenience and two additional full baths upstairs. The master suite and secondary bedrooms upstairs have ample space and natural lighting. You have your own little enclosed lanai area to sit and have the benefit of no properties at the back to overlook your chill out time. The community pool is great to cool off the summer days in the sunny Florida weather. Move-in ready and short distance to dining, shopping, schools, hospitals and easy access to I-75.
Listing Agent
PEOPLE'S CHOICE REALTY SVC LLC Brokerage Phone: 813-933-0677 License #3223784 Listed on: 07/21/2025

Townhouse Details
Home Type
- Townhome
Est. Annual Taxes
- $5,023
Year Built
- Built in 2013
Lot Details
- 1,620 Sq Ft Lot
- North Facing Home
Parking
- 1 Car Attached Garage
- Driveway
Interior Spaces
- 1,670 Sq Ft Home
- 2-Story Property
- Crown Molding
- Ceiling Fan
- Combination Dining and Living Room
Kitchen
- Range
- Microwave
- Dishwasher
- Disposal
Flooring
- Laminate
- Tile
Bedrooms and Bathrooms
- 3 Bedrooms
Laundry
- Laundry closet
- Dryer
- Washer
Home Security
Utilities
- Central Heating and Cooling System
- Electric Water Heater
- Water Softener
Listing and Financial Details
- Residential Lease
- Property Available on 7/21/25
- The owner pays for taxes, trash collection
- $150 Application Fee
- 1 to 2-Year Minimum Lease Term
- Assessor Parcel Number U-32-29-20-9SL-000008-00002.0
Community Details
Overview
- Property has a Home Owners Association
- Jennifer Robertson Association
- Brandon Pointe Prcl 114 Subdivision
Pet Policy
- Pets Allowed
Security
- Gated Community
- Hurricane or Storm Shutters
Map
Source: Stellar MLS
MLS Number: TB8409182
APN: U-32-29-20-9SL-000008-00002.0
- 2622 Lantern Hill Ave
- 2706 Lantern Hill Ave
- 1525 Acadia Harbor Place
- 2633 Edgewater Falls Dr
- 2628 Oleander Lakes Dr
- 1604 Acadia Harbor Place
- 2807 Lantern Hill Ave
- 2547 Lexington Oak Dr
- 2731 Hampton Green Ln
- 2733 Hampton Green Ln
- 1327 Salem Orchard Ln
- 2837 Santego Bay Ct
- 2723 Garden Falls Dr
- 1227 Ballard Green Place
- 2441 Hibiscus Bay Ln
- 1119 Ballard Green Place
- 1208 Chatham Pine Place
- 2435 Edgewater Falls Dr
- 1610 Bondurant Way
- 1706 Kirtley Dr Unit 14
- 2637 Oleander Lakes Dr
- 2627 Edgewater Falls Dr
- 1607 Acadia Harbor Place
- 2539 Middleton Grove Dr
- 1264 Acadia Harbor Place
- 2561 Lexington Oak Dr
- 2807 Lantern Hill Ave
- 2822 Lantern Hill Ave
- 1509 Kirtley Dr
- 2724 Garden Falls Dr
- 2410 Middleton Grove Dr
- 2421 Lexington Oak Dr
- 1737 Hulett Dr
- 1142 Ballard Green Place
- 2438 Hibiscus Bay Ln
- 1611 Bondurant Way
- 1748 Kirtley Dr
- 1240 Astor Commons Place
- 1131 Courtney Trace Dr
- 1508 Ladora Dr
