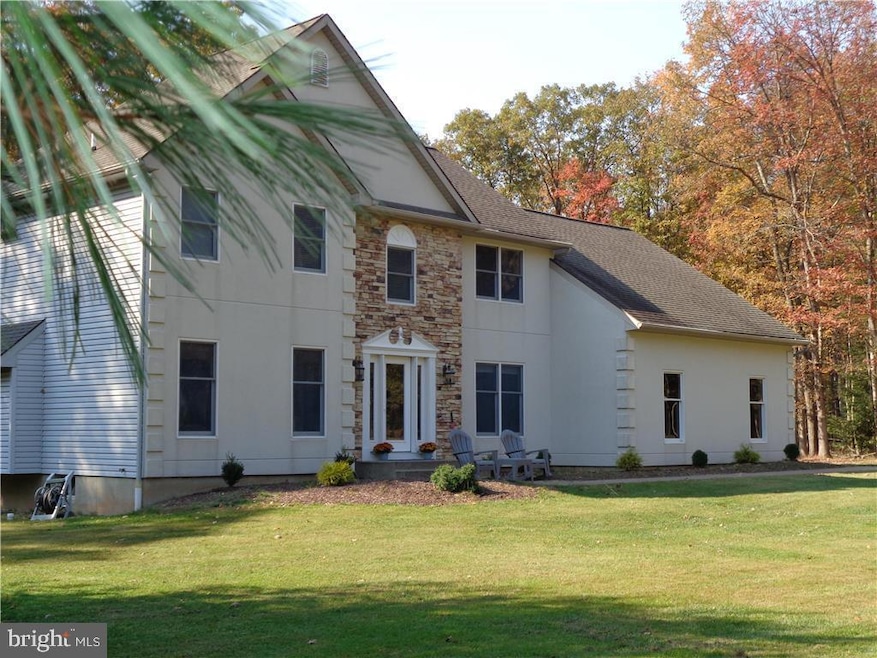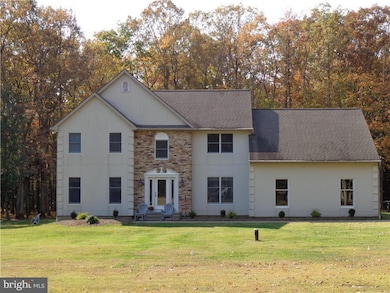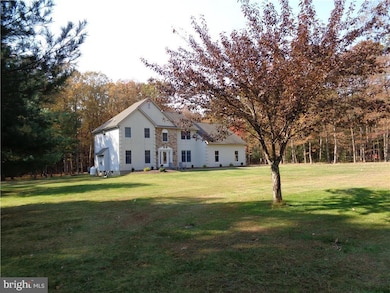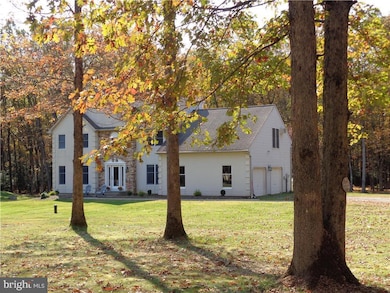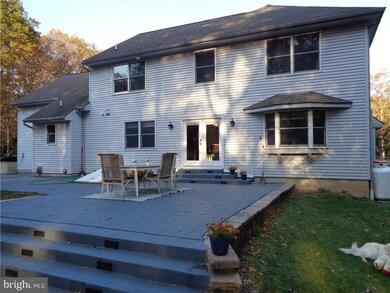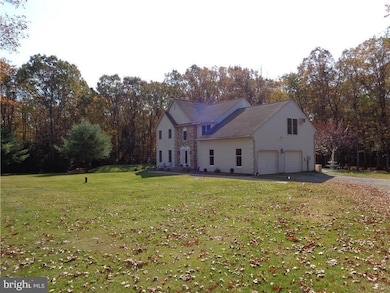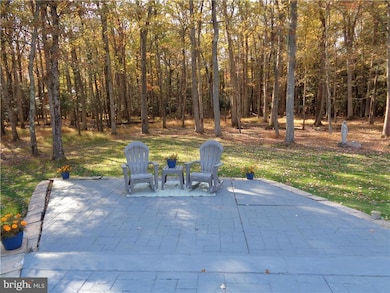
144 Dogwood Dr Jim Thorpe, PA 18229
Estimated payment $3,490/month
Highlights
- 2.02 Acre Lot
- Mountain View
- Attic
- Colonial Architecture
- Partially Wooded Lot
- No HOA
About This Home
Custom Built home situated on a two acre lot in Bear Creek Lakes, Jim Thorpe offers many well thought out extras. The owners of this colonial style home had the room above the garage finished adding nearly 500 sq ft of living space and included radiant floor heating. The full basement is heated and is being used as a full gym. There is also a full-house generator to compensate for any power outages. Enjoy cold winter days with the gas fireplace insert in the family room, the kitchen offers granite counter tops including the island. The pet underground fencing will remain but will be disconnected, the house alarm will remain.
Home Details
Home Type
- Single Family
Est. Annual Taxes
- $5,384
Year Built
- Built in 1999
Lot Details
- 2.02 Acre Lot
- Landscaped
- Partially Wooded Lot
- Backs to Trees or Woods
- Front Yard
- Property is zoned R2
Parking
- 2 Car Attached Garage
- Side Facing Garage
- Garage Door Opener
- Driveway
Home Design
- Colonial Architecture
- Poured Concrete
- Stone Siding
- Vinyl Siding
- Concrete Perimeter Foundation
- Stucco
Interior Spaces
- Property has 2 Levels
- Wet Bar
- Gas Fireplace
- Window Screens
- Entrance Foyer
- Family Room
- Breakfast Room
- Den
- Mountain Views
- Storm Windows
- Attic
Kitchen
- Electric Oven or Range
- <<microwave>>
- Dishwasher
- Kitchen Island
Bedrooms and Bathrooms
- 3 Bedrooms
- En-Suite Primary Bedroom
- Walk-In Closet
Laundry
- Laundry Room
- Dryer
- Washer
Basement
- Basement Fills Entire Space Under The House
- Exterior Basement Entry
- Sump Pump
Outdoor Features
- Patio
Schools
- Jim Thorpe Area SHS High School
Utilities
- Cooling System Mounted In Outer Wall Opening
- Heating System Uses Oil
- Heating System Powered By Owned Propane
- Radiant Heating System
- Hot Water Baseboard Heater
- 200+ Amp Service
- Summer or Winter Changeover Switch For Hot Water
- Well
- Water Conditioner is Owned
- On Site Septic
- Cable TV Available
Community Details
- No Home Owners Association
- Bear Creek Lakes Subdivision
Listing and Financial Details
- Assessor Parcel Number 51A-51-92ALAN
Map
Home Values in the Area
Average Home Value in this Area
Tax History
| Year | Tax Paid | Tax Assessment Tax Assessment Total Assessment is a certain percentage of the fair market value that is determined by local assessors to be the total taxable value of land and additions on the property. | Land | Improvement |
|---|---|---|---|---|
| 2025 | $5,660 | $92,000 | $8,100 | $83,900 |
| 2024 | $5,384 | $92,000 | $8,100 | $83,900 |
| 2023 | $5,315 | $92,000 | $8,100 | $83,900 |
| 2022 | $5,315 | $92,000 | $8,100 | $83,900 |
| 2021 | $5,315 | $92,000 | $8,100 | $83,900 |
| 2020 | $5,315 | $92,000 | $8,100 | $83,900 |
| 2019 | $5,131 | $92,000 | $8,100 | $83,900 |
| 2018 | $5,131 | $92,000 | $8,100 | $83,900 |
| 2017 | $5,131 | $92,000 | $8,100 | $83,900 |
| 2016 | -- | $92,000 | $8,100 | $83,900 |
| 2015 | -- | $92,000 | $8,100 | $83,900 |
| 2014 | -- | $92,000 | $8,100 | $83,900 |
Property History
| Date | Event | Price | Change | Sq Ft Price |
|---|---|---|---|---|
| 07/10/2025 07/10/25 | For Sale | $545,000 | -0.7% | $198 / Sq Ft |
| 06/11/2025 06/11/25 | Price Changed | $549,000 | -1.1% | $196 / Sq Ft |
| 05/30/2025 05/30/25 | For Sale | $555,000 | 0.0% | $198 / Sq Ft |
| 03/14/2025 03/14/25 | Pending | -- | -- | -- |
| 11/15/2024 11/15/24 | Price Changed | $555,000 | -1.8% | $198 / Sq Ft |
| 11/07/2024 11/07/24 | For Sale | $565,000 | -- | $202 / Sq Ft |
Purchase History
| Date | Type | Sale Price | Title Company |
|---|---|---|---|
| Interfamily Deed Transfer | -- | None Available |
Mortgage History
| Date | Status | Loan Amount | Loan Type |
|---|---|---|---|
| Closed | $25,000 | Credit Line Revolving | |
| Closed | $200,000 | New Conventional | |
| Closed | $100,000 | Reverse Mortgage Home Equity Conversion Mortgage |
Similar Homes in Jim Thorpe, PA
Source: Bright MLS
MLS Number: PACC2005148
APN: 51A-51-92ALAN
- 340 Bear Creek Lake Dr
- 450 Bear Creek Lake Dr
- 0 Willow Dr
- 71 Dogwood Dr
- 156 Bear Creek Lake Dr
- 80 Porter Dr
- 0 Berry Ln
- 599 Behrens Rd
- 20 Pool Dr
- 54 Indian Trail
- 161 Piney Woods Dr
- 7 State Route 903
- 44 White Oak Dr
- 31 White Oak Dr
- 2 Cold Spring Dr
- 140 Piney Woods Dr
- 130 Piney Woods Dr
- 223 Behrens Rd
- 95 Piney Woods Dr
- 39 Honeysuckle Dr
- 140 Piney Woods Dr
- 64 Autumn Ln
- 112 Aspen Dr
- 631 North St
- 59 Penn Forest Trail
- 1092 Pohopoco Dr Unit 2
- 226 North Ave
- 40 Dillon Way
- 1500 Rock St Unit 2
- 1500 Rock St
- 1500 Rock St Unit 1
- 64 Hugo Dr
- 432 N 3rd St
- 229 Coal St
- 206 Sgt Stanley Hoffman Blvd Unit A
- 207 N 1st St Unit C
- 211 South St Unit 7
- 211 South St Unit 5
- 211 South St Unit 6
- 211 South St Unit 2
