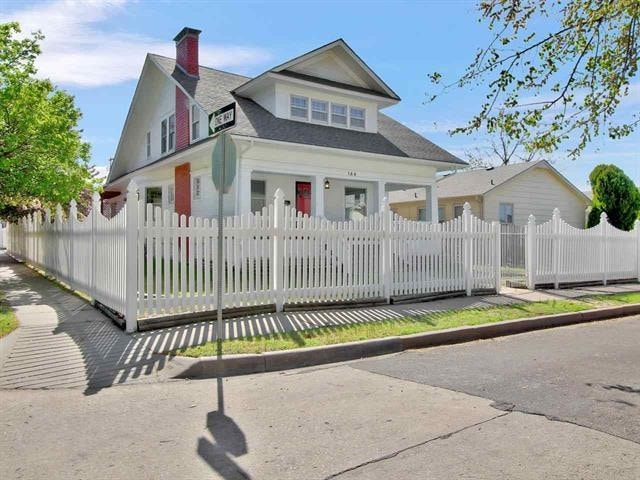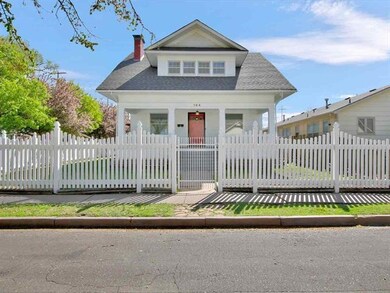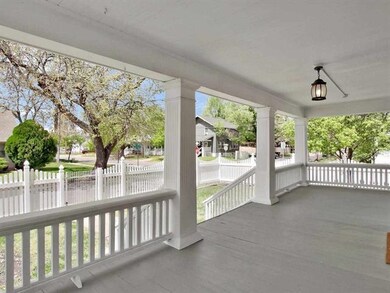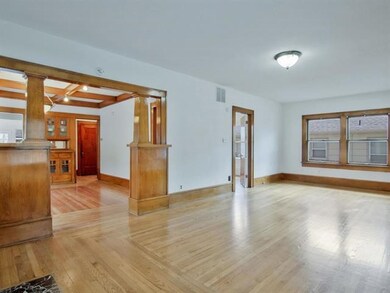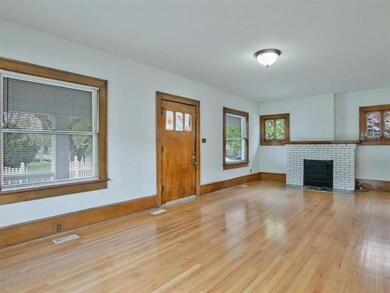
144 N Lorraine Ave Wichita, KS 67214
Uptown Wichita NeighborhoodEstimated Value: $289,242 - $305,000
Highlights
- Deck
- Wood Flooring
- Granite Countertops
- Traditional Architecture
- Corner Lot
- Formal Dining Room
About This Home
As of June 2022Check out this beautiful Uptown home that truly welcomes you and your family to come and sit on the porch swing and just relax and enjoy your day. Conveniently located a block away from College Hill, Douglas Design District and several delicious restaurants! This home has a great mixture of modern updates and all the character from 1915 perfectly intertwined from the original built-ins, to the original flooring, to the new modern touches in the kitchen and beautiful white vinyl fence, this home is truly one of a kind and ready for its new family to enjoy. The main floor boasts the large living room with gas fireplace (that has been capped, was only used for decoration with this family), 2 nice sized bedrooms, 1 is being used as a master bedroom and the other is being used as an additional TV room, formal dining room with a beautiful windows, a central vacuum system (hoses not provided), an updated kitchen with all appliances, there is even a super cute little area off the kitchen to sit and hang out while someone else is cooking. The upstairs has a fabulous crafting room that is also a laundry room if you'd like to have laundry upstairs, and there are 4 other bedrooms upstairs, including a large master bedroom! The basement has a non conforming bedroom, half bath, huge laundry room, storage room, exercise/misc room! This home has so much space! The back yard features a nice wrap around porch that is so inviting all year round and perfect for those cookouts! There is also a 2 car detached garage and a security gate that can close off your driveway! This home will also keep you very comfortable with the 2 high efficiency AC units. The owners recently replaced siding on the garage, painted trim, painted some rooms to get it ready for the new owners! Schedule your showing today to check out this gorgeous house and make it your home!
Last Agent to Sell the Property
Berkshire Hathaway PenFed Realty License #00242185 Listed on: 05/12/2022
Home Details
Home Type
- Single Family
Est. Annual Taxes
- $2,780
Year Built
- Built in 1915
Lot Details
- 6,634 Sq Ft Lot
- Fenced
- Corner Lot
Parking
- 2 Car Detached Garage
Home Design
- Traditional Architecture
- Frame Construction
- Composition Roof
Interior Spaces
- 2-Story Property
- Central Vacuum
- Decorative Fireplace
- Gas Fireplace
- Formal Dining Room
- Wood Flooring
Kitchen
- Breakfast Bar
- Oven or Range
- Plumbed For Gas In Kitchen
- Electric Cooktop
- Dishwasher
- Granite Countertops
- Disposal
Bedrooms and Bathrooms
- 6 Bedrooms
- Split Bedroom Floorplan
- Walk-In Closet
Laundry
- Laundry on upper level
- Sink Near Laundry
- 220 Volts In Laundry
- Gas Dryer Hookup
Partially Finished Basement
- Basement Fills Entire Space Under The House
- Bedroom in Basement
- Finished Basement Bathroom
- Laundry in Basement
- Basement Storage
- Basement Windows
Home Security
- Storm Windows
- Storm Doors
Outdoor Features
- Deck
- Patio
Schools
- College Hill Elementary School
- Robinson Middle School
- East High School
Utilities
- Forced Air Heating and Cooling System
- Humidifier
Community Details
- Chautauqua Subdivision
Listing and Financial Details
- Assessor Parcel Number 20173-125-22-0-14-07-002.00
Ownership History
Purchase Details
Home Financials for this Owner
Home Financials are based on the most recent Mortgage that was taken out on this home.Purchase Details
Home Financials for this Owner
Home Financials are based on the most recent Mortgage that was taken out on this home.Purchase Details
Home Financials for this Owner
Home Financials are based on the most recent Mortgage that was taken out on this home.Purchase Details
Home Financials for this Owner
Home Financials are based on the most recent Mortgage that was taken out on this home.Similar Homes in the area
Home Values in the Area
Average Home Value in this Area
Purchase History
| Date | Buyer | Sale Price | Title Company |
|---|---|---|---|
| James Michael T | $266,000 | Security 1St Title | |
| Patterson Warren P | -- | Security 1St Title Llc | |
| Hancock Howard J | -- | None Available | |
| Mcfarland-Gonzales Julie A | -- | None Available |
Mortgage History
| Date | Status | Borrower | Loan Amount |
|---|---|---|---|
| Open | James Michael T | $200,000 | |
| Previous Owner | Patterson Warren P | $200,492 | |
| Previous Owner | Patterson Warren P | $196,377 | |
| Previous Owner | Hancock Howard J | $85,000 | |
| Previous Owner | Mcfarland-Gonzales Julie A | $85,000 |
Property History
| Date | Event | Price | Change | Sq Ft Price |
|---|---|---|---|---|
| 06/23/2022 06/23/22 | Sold | -- | -- | -- |
| 05/22/2022 05/22/22 | Pending | -- | -- | -- |
| 05/18/2022 05/18/22 | Price Changed | $255,000 | -2.9% | $85 / Sq Ft |
| 05/12/2022 05/12/22 | For Sale | $262,500 | +25.0% | $87 / Sq Ft |
| 05/30/2019 05/30/19 | Sold | -- | -- | -- |
| 04/24/2019 04/24/19 | Pending | -- | -- | -- |
| 04/20/2019 04/20/19 | For Sale | $210,000 | -- | $70 / Sq Ft |
Tax History Compared to Growth
Tax History
| Year | Tax Paid | Tax Assessment Tax Assessment Total Assessment is a certain percentage of the fair market value that is determined by local assessors to be the total taxable value of land and additions on the property. | Land | Improvement |
|---|---|---|---|---|
| 2023 | $3,239 | $27,187 | $2,105 | $25,082 |
| 2022 | $2,717 | $24,333 | $1,990 | $22,343 |
| 2021 | $0 | $24,333 | $863 | $23,470 |
| 2020 | $2,641 | $22,978 | $863 | $22,115 |
| 2019 | $1,498 | $13,157 | $863 | $12,294 |
| 2018 | $1,607 | $14,054 | $955 | $13,099 |
| 2017 | $1,608 | $0 | $0 | $0 |
| 2016 | $1,606 | $0 | $0 | $0 |
| 2015 | -- | $0 | $0 | $0 |
| 2014 | -- | $0 | $0 | $0 |
Agents Affiliated with this Home
-
Lisa Mayfield

Seller's Agent in 2022
Lisa Mayfield
Berkshire Hathaway PenFed Realty
(316) 351-8508
2 in this area
136 Total Sales
-
Alyson Assaf-Easterby

Buyer's Agent in 2022
Alyson Assaf-Easterby
Real Broker, LLC
(316) 253-3921
3 in this area
110 Total Sales
-
Howard Hancock

Seller's Agent in 2019
Howard Hancock
Berkshire Hathaway PenFed Realty
(316) 640-5373
12 Total Sales
Map
Source: South Central Kansas MLS
MLS Number: 611366
APN: 125-22-0-14-07-002.00
- 144 N Lorraine Ave
- 138 N Lorraine Ave
- 134 N Lorraine Ave
- 3110 E 1st St N
- 3102 E 1st St N
- 3112 E 1st St N
- 145 N Lorraine Ave
- 3024 E 1st St N
- 3015 E 1st St N
- 3013 E 1st St N
- 3020 E 1st St N
- 210 N Lorraine Ave
- 214 N Lorraine Ave
- 3016 E 1st St N
- 156 N Chautauqua Ave
- 3012 E 1st St N
- 218 N Lorraine Ave
- 217 N Lorraine Ave
- 152 N Chautauqua Ave
- 150 N Chautauqua Ave
