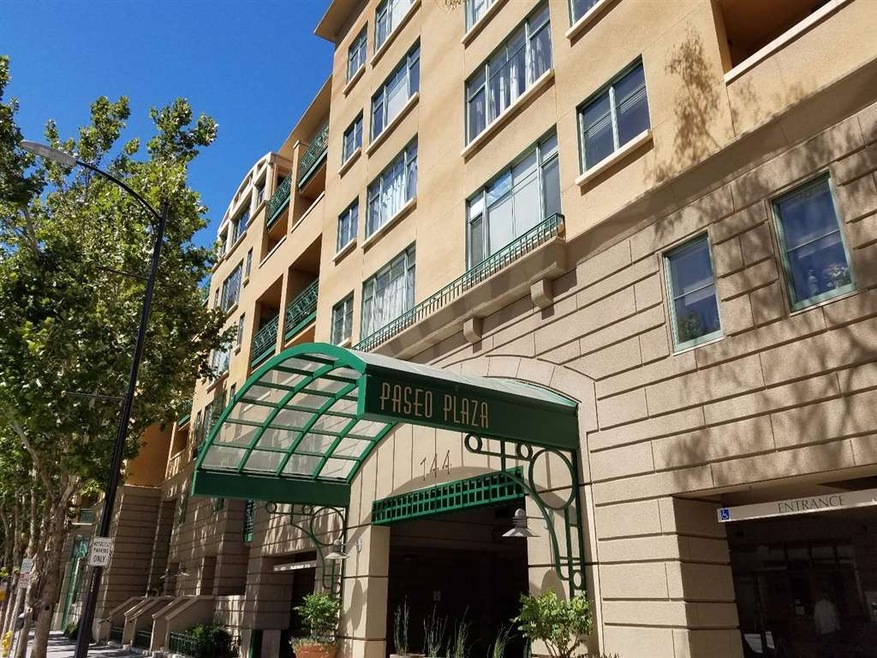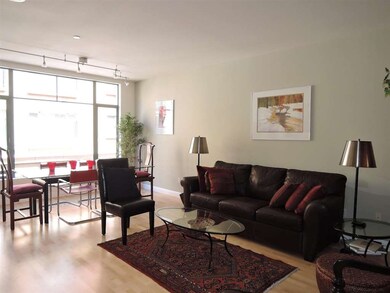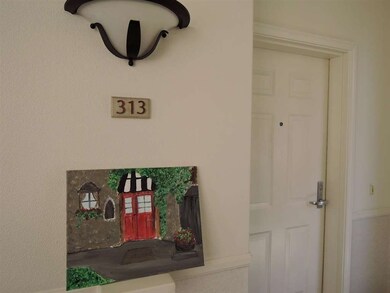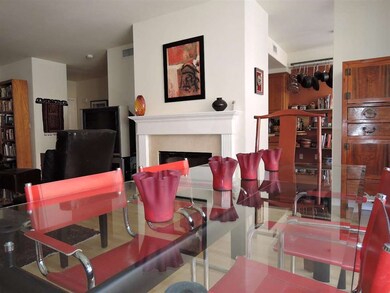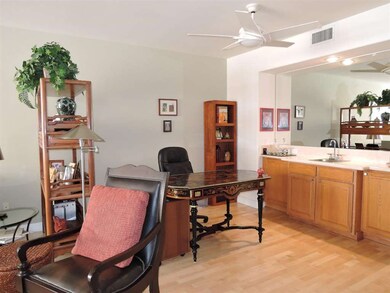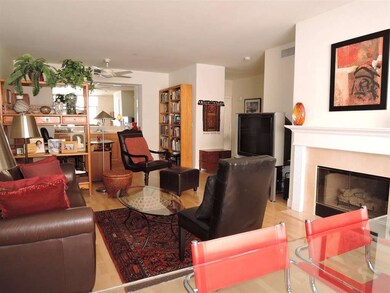
Paseo Plaza 144 S 3rd St Unit 313 San Jose, CA 95112
Sun NeighborhoodEstimated Value: $587,000 - $750,000
Highlights
- Fitness Center
- 5-minute walk to Paseo De San Antonio Station Southbound
- Clubhouse
- Pool and Spa
- City Lights View
- Marble Flooring
About This Home
As of August 2016Welcome to Vibrant Downtown San Jose. Paseo Plaza is Truly City Living at its Finest. The Amenities Are Fantastic and Include a Pool, Hot Tub, Fitness Center, Dry Saunas, and a Clubhouse. This 3rd Floor Condo Is a Highly Desired Open Floor Plan Within the Complex. It's Clean, Bright, and Spacious. There Are Upgrades All Throughout the Home. Extended Kitchen Countertops and Backsplash, Stainless Steel Appliances and Sink, Marble Floors and Baseboards in the Bathroom, Track and Stone Lighting, Italian Tile on the Balcony, and a Closet Organizing System. This is the only floor that allows hardwood floors for one bedroom units. The Complex is a Secured Building with Underground Secured Parking. This Unit Has One Designated Parking Space Only Steps Away From the Elevator. The Location Is Convenient to SJSU, Dr. Martin Luther King Jr. Library, Restaurants, Bars, Entertainment, Safeway, Freeway Entrances, and the List Goes On. Perfect for Those Looking To Live the Downtown Lifestyle.
Last Agent to Sell the Property
Jeff Hansen
Keller Williams Realty-Silicon Valley License #70007918 Listed on: 07/20/2016

Last Buyer's Agent
Idy McMahon
Intero Real Estate Services License #01361953
Property Details
Home Type
- Condominium
Est. Annual Taxes
- $8,045
Year Built
- Built in 1996
Lot Details
- 871
Parking
- Subterranean Parking
- Garage Door Opener
- Secured Garage or Parking
Home Design
- Concrete Perimeter Foundation
Interior Spaces
- 1,126 Sq Ft Home
- 1-Story Property
- Wet Bar
- Gas Fireplace
- Combination Dining and Living Room
- City Lights Views
Kitchen
- Built-In Oven
- Electric Cooktop
- Microwave
- Dishwasher
- Granite Countertops
Flooring
- Wood
- Marble
Bedrooms and Bathrooms
- 1 Bedroom
- Walk-In Closet
- 1 Full Bathroom
- Marble Bathroom Countertops
- Dual Sinks
- Bathtub
- Walk-in Shower
Outdoor Features
- Pool and Spa
Utilities
- Forced Air Heating and Cooling System
Listing and Financial Details
- Assessor Parcel Number 467-60-053
Community Details
Overview
- Property has a Home Owners Association
- Association fees include exterior painting, garbage, hot water, maintenance - common area, management fee, pool spa or tennis, reserves, roof, water / sewer
- Pas Association
- Built by Paseo Plaza
- Rental Restrictions
Amenities
- Trash Chute
- Elevator
Recreation
Ownership History
Purchase Details
Home Financials for this Owner
Home Financials are based on the most recent Mortgage that was taken out on this home.Purchase Details
Purchase Details
Home Financials for this Owner
Home Financials are based on the most recent Mortgage that was taken out on this home.Purchase Details
Home Financials for this Owner
Home Financials are based on the most recent Mortgage that was taken out on this home.Purchase Details
Similar Homes in San Jose, CA
Home Values in the Area
Average Home Value in this Area
Purchase History
| Date | Buyer | Sale Price | Title Company |
|---|---|---|---|
| Honnaker Jamie Thomas | -- | Chicago Title | |
| Honnaker Jamie T | -- | Chicago Title | |
| Honnaker Jamie Thomas | -- | None Available | |
| Honnaker Jamie | $555,000 | Old Republic Title Company | |
| Strehlow Susan M | $275,000 | First American Title Guarant | |
| Darrow Charles M | $180,000 | First American Title Guarant |
Mortgage History
| Date | Status | Borrower | Loan Amount |
|---|---|---|---|
| Open | Jamie Thomas Honnaker Living T | $110,000 | |
| Open | Honnaker Jamie T | $417,500 | |
| Closed | Honnaker Jamie | $444,000 | |
| Previous Owner | Strehlow Susan M | $238,800 | |
| Previous Owner | Strehlow Susan M | $25,000 | |
| Previous Owner | Strehlow Susan M | $282,000 | |
| Previous Owner | Strehlow Susan M | $285,000 | |
| Previous Owner | Strehlow Susan M | $275,000 | |
| Previous Owner | Strehlow Susan M | $10,000 | |
| Previous Owner | Strehlow Susan M | $25,000 | |
| Previous Owner | Strehlow Susan M | $220,000 | |
| Previous Owner | Darrow Charles M | $146,000 | |
| Closed | Strehlow Susan M | $27,500 |
Property History
| Date | Event | Price | Change | Sq Ft Price |
|---|---|---|---|---|
| 08/31/2016 08/31/16 | Sold | $555,000 | +0.9% | $493 / Sq Ft |
| 08/03/2016 08/03/16 | Pending | -- | -- | -- |
| 07/20/2016 07/20/16 | For Sale | $549,900 | -- | $488 / Sq Ft |
Tax History Compared to Growth
Tax History
| Year | Tax Paid | Tax Assessment Tax Assessment Total Assessment is a certain percentage of the fair market value that is determined by local assessors to be the total taxable value of land and additions on the property. | Land | Improvement |
|---|---|---|---|---|
| 2024 | $8,045 | $631,490 | $315,745 | $315,745 |
| 2023 | $7,445 | $580,000 | $290,000 | $290,000 |
| 2022 | $7,843 | $606,970 | $303,485 | $303,485 |
| 2021 | $7,707 | $595,070 | $297,535 | $297,535 |
| 2020 | $7,576 | $588,970 | $294,485 | $294,485 |
| 2019 | $7,432 | $577,422 | $288,711 | $288,711 |
| 2018 | $7,361 | $566,100 | $283,050 | $283,050 |
| 2017 | $7,316 | $555,000 | $277,500 | $277,500 |
| 2016 | $4,880 | $357,030 | $249,925 | $107,105 |
| 2015 | $4,835 | $351,668 | $246,171 | $105,497 |
| 2014 | $4,741 | $344,780 | $241,349 | $103,431 |
Agents Affiliated with this Home
-

Seller's Agent in 2016
Jeff Hansen
Keller Williams Realty-Silicon Valley
(408) 506-0400
8 in this area
73 Total Sales
-

Buyer's Agent in 2016
Idy McMahon
Intero Real Estate Services
31 Total Sales
About Paseo Plaza
Map
Source: MLSListings
MLS Number: ML81596242
APN: 467-60-053
- 144 S 3rd St Unit 529
- 144 S 3rd St Unit 535
- 144 S 3rd St Unit 509
- 144 S 3rd St Unit 132
- 144 S 3rd St Unit 303
- 144 S 3rd St Unit 439
- 144 S 3rd St Unit 521
- 144 S 3rd St Unit 326
- 144 S 3rd St Unit 401
- 144 S 3rd St Unit 606
- 144 S 3rd St Unit 127
- 144 S 3rd St Unit 335
- 144 S 3rd St Unit 537
- 144 S 3rd St Unit 316
- 130 E San Fernando St Unit PH18
- 130 E San Fernando St Unit 513
- 88 E San Fernando St Unit 1403
- 88 E San Fernando St Unit 1107
- 88 E San Fernando St Unit 909
- 25 S 3rd St Unit 509
- 144 S 3rd St Unit 138
- 144 S 3rd St Unit 532
- 144 S 3rd St Unit 514
- 144 S 3rd St Unit 425
- 144 S 3rd St Unit 201
- 144 S 3rd St Unit 121
- 144 S 3rd St Unit 516
- 144 S 3rd St
- 144 S 3rd St Unit 524
- 144 S 3rd St Unit 429
- 144 S 3rd St Unit 428
- 144 S 3rd St Unit 427
- 144 S 3rd St Unit 426
- 144 S 3rd St Unit 339
- 144 S 3rd St Unit 338
- 144 S 3rd St Unit 337
- 144 S 3rd St Unit 336
- 144 S 3rd St Unit 333
- 144 S 3rd St Unit 332
- 144 S 3rd St Unit 331
