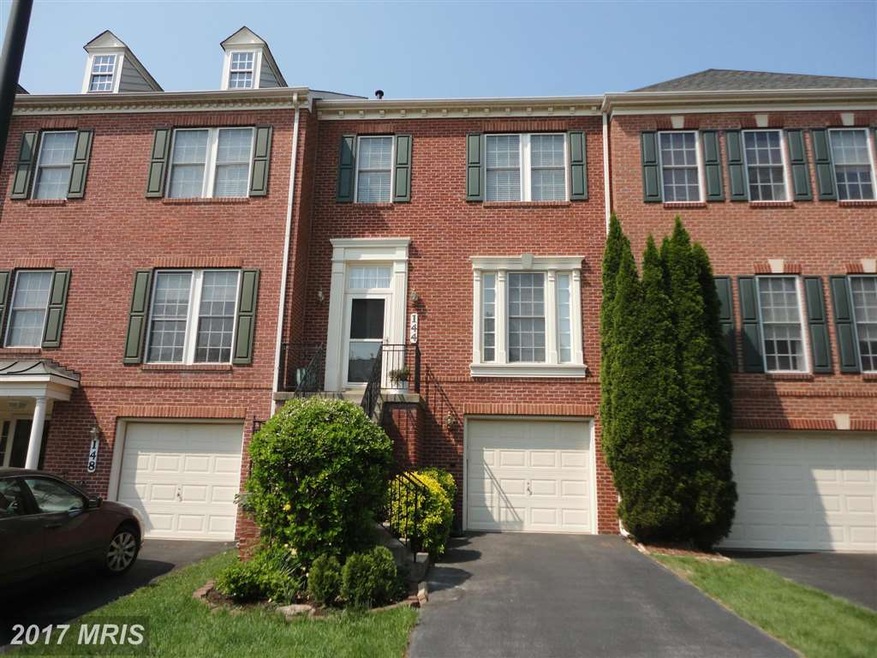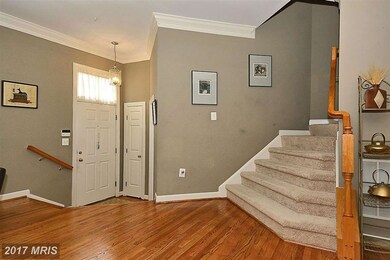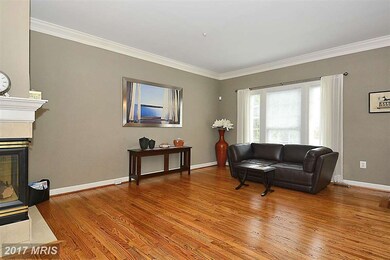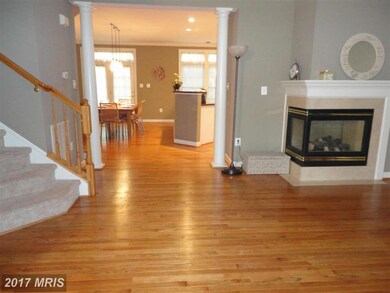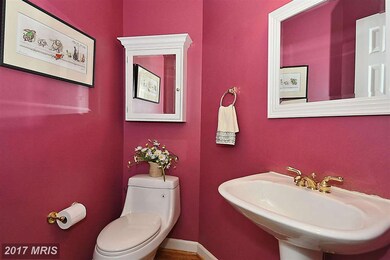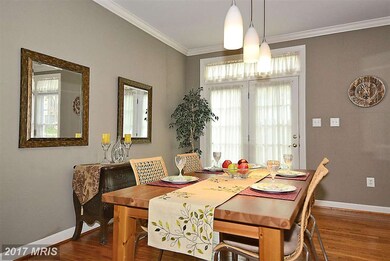
144 Summer Walk Dr Gaithersburg, MD 20878
Kentlands NeighborhoodEstimated Value: $624,000 - $737,662
Highlights
- Fitness Center
- Colonial Architecture
- Traditional Floor Plan
- Diamond Elementary School Rated A
- Clubhouse
- 5-minute walk to Discovery Park
About This Home
As of June 2015This light filled, spotless and well maintained TH. is ready to move in condition. Spacious 3 BRs. gleaming HWF,nice open KT.area with 42 in" cabinet (extended from original) and newer stainless appliances.Beautiful crown moldings, spacious MBR. w/sep.shower & tub luxury bath & walk-in closet. KT. leads to fenced back yard for relax. Great location,too. Click on virtual Tour. It won't be long
Last Buyer's Agent
Skip Richard
Douglas Realty
Townhouse Details
Home Type
- Townhome
Est. Annual Taxes
- $5,717
Year Built
- Built in 1999
Lot Details
- 1,892 Sq Ft Lot
- Two or More Common Walls
- Property is in very good condition
HOA Fees
- $87 Monthly HOA Fees
Parking
- 1 Car Attached Garage
- Garage Door Opener
Home Design
- Colonial Architecture
- Composition Roof
- Brick Front
Interior Spaces
- Property has 3 Levels
- Traditional Floor Plan
- Crown Molding
- Fireplace With Glass Doors
- Fireplace Mantel
- Window Treatments
- Entrance Foyer
- Living Room
- Combination Kitchen and Dining Room
- Game Room
- Wood Flooring
- Finished Basement
- Front Basement Entry
- Laundry Room
Kitchen
- Breakfast Area or Nook
- Eat-In Kitchen
Bedrooms and Bathrooms
- 3 Bedrooms
- En-Suite Primary Bedroom
- En-Suite Bathroom
- 2.5 Bathrooms
Utilities
- Forced Air Heating and Cooling System
- Natural Gas Water Heater
- Public Septic
Listing and Financial Details
- Tax Lot 11
- Assessor Parcel Number 160903138850
- $334 Front Foot Fee per year
Community Details
Overview
- Association fees include management, parking fee, pool(s), snow removal, trash
- Quince Orchard Park Subdivision
Amenities
- Common Area
- Clubhouse
- Community Center
Recreation
- Tennis Courts
- Community Basketball Court
- Community Playground
- Fitness Center
- Community Pool
Ownership History
Purchase Details
Home Financials for this Owner
Home Financials are based on the most recent Mortgage that was taken out on this home.Purchase Details
Purchase Details
Purchase Details
Home Financials for this Owner
Home Financials are based on the most recent Mortgage that was taken out on this home.Purchase Details
Home Financials for this Owner
Home Financials are based on the most recent Mortgage that was taken out on this home.Purchase Details
Purchase Details
Similar Homes in the area
Home Values in the Area
Average Home Value in this Area
Purchase History
| Date | Buyer | Sale Price | Title Company |
|---|---|---|---|
| Arja Rama K | $480,000 | First American Title Ins Co | |
| Lee In Sung | -- | Amerikor Title & Escrow Llc | |
| Koh Tae Kyung | -- | Amerikor Title & Escrow Llc | |
| Koh Tae Kyung | $455,000 | -- | |
| Koh Tae Kyung | $455,000 | Providence Title Company Llc | |
| Koh Tae Kyung | $455,000 | -- | |
| Harnik Seymour | $473,000 | -- | |
| G John D | $217,902 | -- |
Mortgage History
| Date | Status | Borrower | Loan Amount |
|---|---|---|---|
| Open | Arja Rama K | $200,000 | |
| Open | Arja Rama K | $384,000 | |
| Previous Owner | Koh Tae Kyung | $364,000 | |
| Previous Owner | Koh Tae Kyung | $364,000 |
Property History
| Date | Event | Price | Change | Sq Ft Price |
|---|---|---|---|---|
| 06/30/2015 06/30/15 | Sold | $480,000 | -0.8% | $287 / Sq Ft |
| 05/24/2015 05/24/15 | Pending | -- | -- | -- |
| 05/14/2015 05/14/15 | For Sale | $484,000 | -- | $289 / Sq Ft |
Tax History Compared to Growth
Tax History
| Year | Tax Paid | Tax Assessment Tax Assessment Total Assessment is a certain percentage of the fair market value that is determined by local assessors to be the total taxable value of land and additions on the property. | Land | Improvement |
|---|---|---|---|---|
| 2024 | $7,715 | $573,533 | $0 | $0 |
| 2023 | $6,482 | $535,300 | $230,000 | $305,300 |
| 2022 | $6,304 | $535,300 | $230,000 | $305,300 |
| 2021 | $6,304 | $535,300 | $230,000 | $305,300 |
| 2020 | $6,304 | $535,300 | $230,000 | $305,300 |
| 2019 | $6,427 | $519,467 | $0 | $0 |
| 2018 | $6,245 | $503,633 | $0 | $0 |
| 2017 | $6,123 | $487,800 | $0 | $0 |
| 2016 | -- | $461,433 | $0 | $0 |
| 2015 | $5,406 | $435,067 | $0 | $0 |
| 2014 | $5,406 | $408,700 | $0 | $0 |
Agents Affiliated with this Home
-
Myung Lee

Seller's Agent in 2015
Myung Lee
Weichert Corporate
(301) 412-2529
2 in this area
14 Total Sales
-

Buyer's Agent in 2015
Skip Richard
Douglas Realty
Map
Source: Bright MLS
MLS Number: 1002333997
APN: 09-03138850
- 604 Highland Ridge Ave Unit 100
- 333 Swanton Ln
- 304 Winter Walk Dr
- 307 Winter Walk Dr
- 320 Orchard Ridge Dr
- 130 Chevy Chase St Unit 404
- 130 Chevy Chase St Unit 305
- 120 Chevy Chase St Unit 405
- 110 Chevy Chase St Unit 301
- 110 Chevy Chase St
- 125 Timberbrook Ln Unit T2
- 310 High Gables Dr Unit 402
- 730 Main St Unit A
- 634 Lakeworth Dr
- 3 Apex Ct
- 301 High Gables Dr Unit 305
- 29 Longmeadow Dr
- 301 B Cross Green St Unit 301-B
- 624B Main St
- 623 Main St Unit B
- 144 Summer Walk Dr
- 148 Summer Walk Dr
- 140 Summer Walk Dr
- 150 Summer Walk Dr
- 136 Summer Walk Dr
- 154 Summer Walk Dr
- 132 Summer Walk Dr
- 218 Painted Post Ln
- 222 Painted Post Ln
- 212 Painted Post Ln
- 158 Summer Walk Dr
- 128 Summer Walk Dr
- 210 Painted Post Ln
- 141 Summer Walk Dr
- 147 Summer Walk Dr
- 206 Painted Post Ln
- 162 Summer Walk Dr
- 124 Summer Walk Dr
- 135 Summer Walk Dr
- 153 Summer Walk Dr
