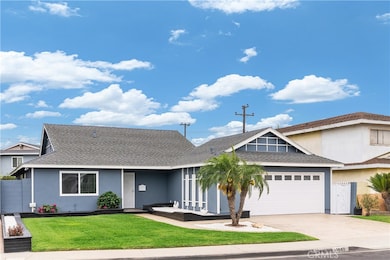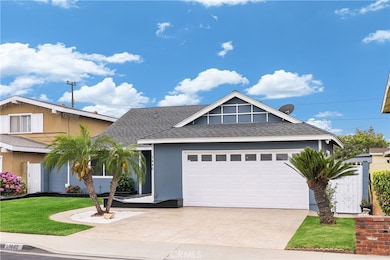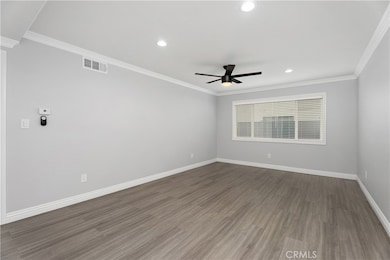1440 E Abila St Carson, CA 90745
Estimated payment $5,283/month
Highlights
- Heated In Ground Pool
- Granite Countertops
- Cul-De-Sac
- Updated Kitchen
- No HOA
- 2 Car Attached Garage
About This Home
Step into this stylishly updated, move-in ready gem. With 3 spacious bedrooms and 2 beautifully remodeled bathrooms, this home offers a seamless open-concept layout filled with natural light. Enjoy the modern kitchen featuring sleek finishes and a built-in air fryer oven, while fresh paint, recessed lighting, and updated flooring enhance every room. The primary suite is a true retreat with dual closets, a walk-in shower, and a sliding glass door that leads to the backyard oasis. Elegant moldings and ceiling fans in all bedrooms provide comfort and charm, and a cozy fireplace warms the dining area—perfect for entertaining or relaxing evenings. Outside, you’ll find a newly painted exterior, refreshed driveway, and a quiet cul-de-sac location. The expansive backyard boasts a sparkling pool, built-in BBQ, and space to host unforgettable gatherings. A two-car garage with its own bathroom and built-in bar completes this entertainer’s dream. Enjoy nearby attractions such as Dignity Health Sports Park, Downtown Los Angeles, SoFi Stadium, Intuit Dome, and various amusement parks.
Listing Agent
Coldwell Banker Realty Brokerage Phone: 310-629-4087 License #01491739 Listed on: 06/08/2025

Home Details
Home Type
- Single Family
Year Built
- Built in 1965 | Remodeled
Lot Details
- 5,576 Sq Ft Lot
- Cul-De-Sac
- Block Wall Fence
- Sprinkler System
- Back and Front Yard
- Property is zoned CARS*
Parking
- 2 Car Attached Garage
- Parking Available
- Driveway
Home Design
- Entry on the 1st floor
- Turnkey
- Slab Foundation
- Fire Rated Drywall
- Shingle Roof
- Pre-Cast Concrete Construction
- Stucco
Interior Spaces
- 1,418 Sq Ft Home
- 1-Story Property
- Recessed Lighting
- Awning
- Blinds
- Sliding Doors
- Living Room
- Dining Room with Fireplace
- Laminate Flooring
Kitchen
- Updated Kitchen
- Gas Oven
- Gas Range
- Dishwasher
- Granite Countertops
Bedrooms and Bathrooms
- 3 Main Level Bedrooms
- Remodeled Bathroom
- 2 Full Bathrooms
- Granite Bathroom Countertops
- Bathtub with Shower
- Walk-in Shower
Laundry
- Laundry Room
- Washer and Gas Dryer Hookup
Home Security
- Carbon Monoxide Detectors
- Fire and Smoke Detector
Outdoor Features
- Heated In Ground Pool
- Concrete Porch or Patio
- Exterior Lighting
Utilities
- Central Heating and Cooling System
- Source of electricity is unknown
- Water Heater
- Phone Available
- Cable TV Available
Community Details
- No Home Owners Association
Listing and Financial Details
- Tax Lot 38
- Tax Tract Number 29714
- Assessor Parcel Number 7328007026
- $756 per year additional tax assessments
- Seller Considering Concessions
Map
Home Values in the Area
Average Home Value in this Area
Tax History
| Year | Tax Paid | Tax Assessment Tax Assessment Total Assessment is a certain percentage of the fair market value that is determined by local assessors to be the total taxable value of land and additions on the property. | Land | Improvement |
|---|---|---|---|---|
| 2025 | $3,474 | $717,876 | $551,412 | $166,464 |
| 2024 | $3,474 | $221,353 | $93,093 | $128,260 |
| 2023 | $3,251 | $217,014 | $91,268 | $125,746 |
| 2022 | $3,238 | $212,760 | $89,479 | $123,281 |
| 2021 | $3,193 | $208,589 | $87,725 | $120,864 |
| 2019 | $2,950 | $202,404 | $85,124 | $117,280 |
| 2018 | $2,867 | $198,436 | $83,455 | $114,981 |
| 2016 | $2,981 | $190,732 | $80,215 | $110,517 |
| 2015 | $2,790 | $187,868 | $79,011 | $108,857 |
| 2014 | $2,782 | $184,189 | $77,464 | $106,725 |
Property History
| Date | Event | Price | List to Sale | Price per Sq Ft |
|---|---|---|---|---|
| 01/02/2026 01/02/26 | Price Changed | $955,000 | -1.5% | $673 / Sq Ft |
| 11/04/2025 11/04/25 | Price Changed | $970,000 | -3.0% | $684 / Sq Ft |
| 06/08/2025 06/08/25 | For Sale | $999,999 | -- | $705 / Sq Ft |
Purchase History
| Date | Type | Sale Price | Title Company |
|---|---|---|---|
| Grant Deed | -- | None Listed On Document | |
| Interfamily Deed Transfer | -- | None Available | |
| Interfamily Deed Transfer | -- | None Available |
Source: California Regional Multiple Listing Service (CRMLS)
MLS Number: PW25127965
APN: 7328-007-026
- 1502 E Carson St Unit 105
- 21992 Acarus Ave
- 21711 Vera St Unit 8
- 21610 S Perry St Unit 8
- 21322 Millpoint Ave
- 814 E Calbas St
- 807 E Calbas St
- 22108 Avalon Blvd
- 618 E 225th St
- 21730 Grace Ave Unit 2
- 22909 Serra Dr
- 429 Willow Run Ln
- 1038 E Denwall Dr
- 2539 E 219th Place
- 22428 Neptune Ave
- 20203 Tillman Ave
- 20123 Annalee Ave
- 14 Camelback Ave N
- 325 E 222nd St
- 23138 Colony Park Dr
- 21800 Foley Ave
- 21800 Avalon Blvd
- 615 E Carson St
- 950 E Del Amo Blvd
- 21719 Neptune Ave
- 2666 E Jefferson St
- 22024 Main St
- 121 E 223rd St Unit 4
- 23435 Panama Ave
- 23507 Panama Ave
- 528 E 238th Place Unit C
- 23401 Catskill Ave Unit Duplex Rear Unit
- 2712 E Dominguez St
- 22713 Frigate Ave
- 218 W Carson St
- 228 W Carson St
- 22706 Rashdall Ave
- 2115 W 29th St Unit A
- 23003 Moneta Ave
- 3010-3028 Santa fe Ave






