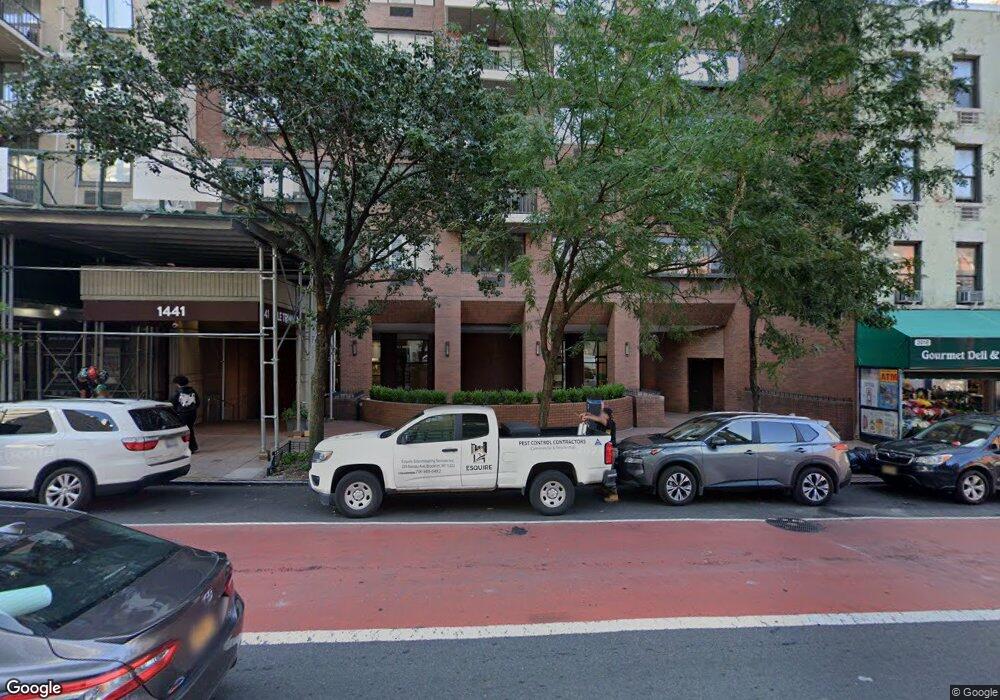Le Trianon 1441 3rd Ave Unit 11C New York, NY 10028
Midwood NeighborhoodHighlights
- Children's Playroom
- 5-minute walk to Avenue N
- Community Storage Space
- James Madison High School Rated A-
- Cooling Available
- High-Rise Condominium
About This Home
This bright and spacious 2-bedroom, 2-bath condo offers 1,200 square feet of well-designed living space in a prime Upper East Side location. With both eastern and western exposures, the home is filled with natural light and features an open layout with a renovated kitchen, hardwood floors, and city views. The primary suite includes an ensuite bath and access to a private balcony. Additional features of the unit include an in-unit washer/dryer and efficient wall-mounted HVAC.
Building amenities include a newly renovated lobby, landscaped garden, full-time doorman, fitness center, and playroom.
A comfortable and convenient home in one of Manhattan's most sought-after neighborhoods.
Photos coming soon.
Condo Details
Home Type
- Condominium
Est. Annual Taxes
- $23,063
Year Built
- Built in 1984
Home Design
- 1,400 Sq Ft Home
Bedrooms and Bathrooms
- 2 Bedrooms
- 2 Full Bathrooms
Additional Features
- Washer Dryer Allowed
- Cooling Available
- Basement
Listing and Financial Details
- Property Available on 5/20/25
- Legal Lot and Block 0016 / 01824
Community Details
Overview
- 62 Units
- High-Rise Condominium
- Le Trianon Condos
- Yorkville Subdivision
- 25-Story Property
Amenities
- Children's Playroom
- Community Storage Space
Map
About Le Trianon
Source: Real Estate Board of New York (REBNY)
MLS Number: RLS20025247
APN: 1527-1029
- 1441 3rd Ave Unit PHB
- 1440 E 3rd St
- 1469 E 5th St
- 504 Avenue M
- 1360 Ocean Pkwy Unit 12H
- 1360 Ocean Pkwy Unit 4L
- 1350 E 5th St Unit 1H
- 1350 E 5th St Unit 6L
- 6002 24th Ave
- 2374 60th St
- 1250 Ocean Pkwy Unit 6R
- 1250 Ocean Pkwy Unit 1ST
- 1250 Ocean Pkwy Unit 4D
- 1250 Ocean Pkwy Unit 2 ST
- 1551 E 4th St
- 1565 E 3rd St
- 1530 E 2nd St
- 2310 60th St
- 1500 Ocean Pkwy Unit 4G
- 1500 Ocean Pkwy Unit 1K

