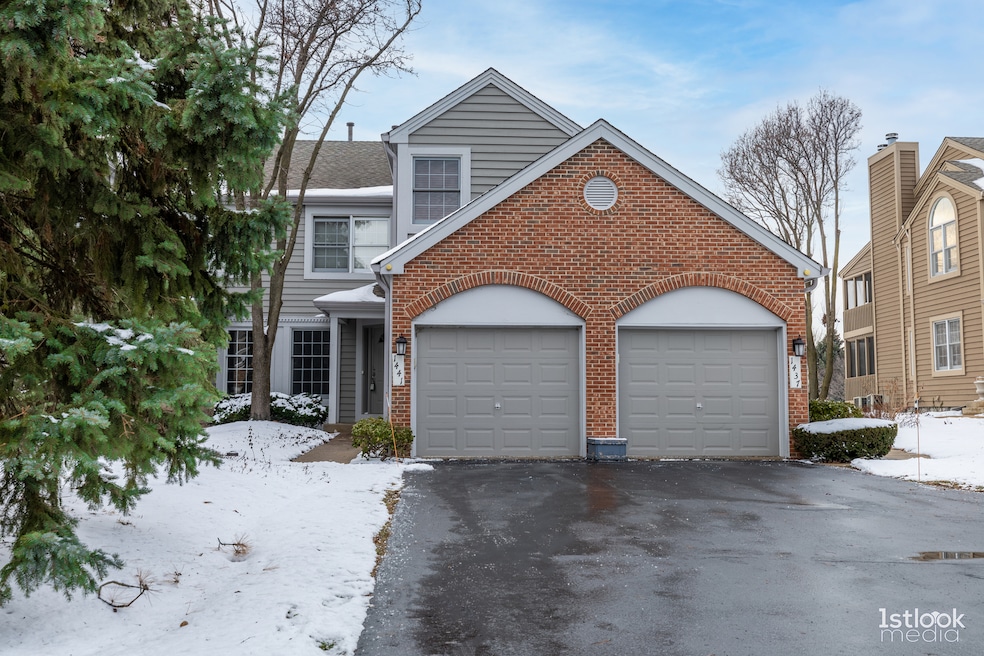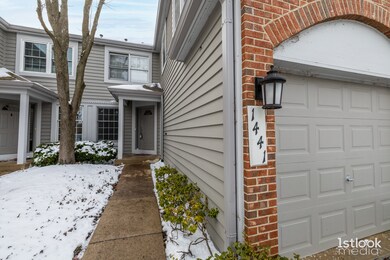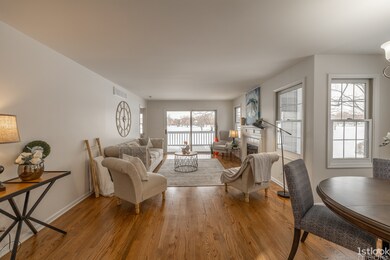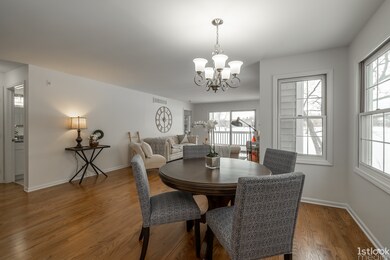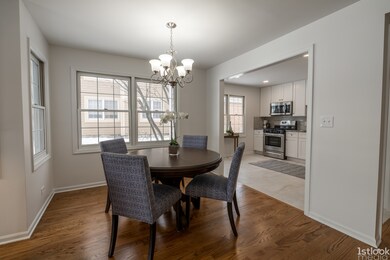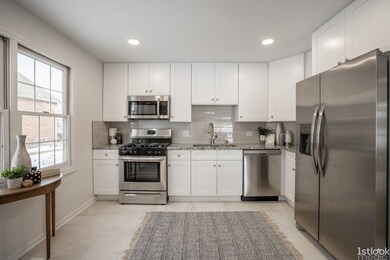
1441 Aberdeen Ct Naperville, IL 60564
Far East NeighborhoodEstimated Value: $380,161 - $404,000
Highlights
- Golf Course Community
- Landscaped Professionally
- Deck
- White Eagle Elementary School Rated A
- Clubhouse
- Recreation Room
About This Home
As of March 2022Perfectly polished and presented! This gem of a golf villa, overlooking the White Eagle Golf Course is newly reimagined. Boasting a freshly painted open floor plan with brand new hardwood flooring, defined dining area, gas fireplace with glass doors and private outdoor deck with panoramic golf course vistas. The all new kitchen is well appointed with stainless steel appliances, pantry, crisp white shaker cabinets, granite counters with under mount sink, custom backsplash, can lighting and imported tile flooring. Retreat to the primary suite with its scenic views, plush new carpet, oversized bath with dual granite vanity, marbled tile and generous walk in closet. Enter the versatile second bedroom, home office or den through elegant French doors, with a floor to ceiling window for natural light, new carpet and plenty of storage in the large walk-in closet. Second bath highlights include double door linen closet, new lighting, new white shaker granite topped vanity, stall shower with new frameless glass pivot shower door, new shower base and new brushed nickel Delta faucets. Natural light streams into the finished sprawling English style lower level with new carpeting, can lighting and loads of storage in the utility room housing a gas dryer, newer washer, new hot water tank (2021) and Carrier gas furnace (2014). The convenience of an attached garage with opener. Embrace the carefree lifestyle of the White Eagle Golf Villas, tennis courts, swimming pool, playgrounds, clubhouse and private security. Award winning District 204 Schools. Impeccable. Welcome home!
Property Details
Home Type
- Condominium
Est. Annual Taxes
- $6,441
Year Built
- Built in 1994 | Remodeled in 2022
Lot Details
- Cul-De-Sac
- Landscaped Professionally
HOA Fees
Parking
- 1 Car Attached Garage
- Garage Transmitter
- Garage Door Opener
- Parking Included in Price
Home Design
- Asphalt Roof
- Radon Mitigation System
- Concrete Perimeter Foundation
Interior Spaces
- 1,294 Sq Ft Home
- 1-Story Property
- Gas Log Fireplace
- Living Room with Fireplace
- Combination Dining and Living Room
- Recreation Room
- Wood Flooring
- Home Security System
Kitchen
- Range
- Microwave
- Dishwasher
- Stainless Steel Appliances
- Disposal
Bedrooms and Bathrooms
- 2 Bedrooms
- 2 Potential Bedrooms
- Walk-In Closet
- Bathroom on Main Level
- 2 Full Bathrooms
- Dual Sinks
Laundry
- Laundry Room
- Dryer
- Washer
Finished Basement
- English Basement
- Basement Fills Entire Space Under The House
- Sump Pump
Outdoor Features
- Deck
Schools
- White Eagle Elementary School
- Still Middle School
- Waubonsie Valley High School
Utilities
- Forced Air Heating and Cooling System
- Heating System Uses Natural Gas
Community Details
Overview
- Association fees include water, security, clubhouse, pool, exterior maintenance, lawn care, snow removal
- 4 Units
- Debbie Schulte Association, Phone Number (847) 490-3833
- White Eagle Subdivision, Muirfield Floorplan
- Property managed by Associa
Amenities
- Common Area
- Clubhouse
Recreation
- Golf Course Community
- Tennis Courts
- Community Pool
- Park
Pet Policy
- Limit on the number of pets
- Dogs and Cats Allowed
Security
- Resident Manager or Management On Site
- Carbon Monoxide Detectors
Ownership History
Purchase Details
Home Financials for this Owner
Home Financials are based on the most recent Mortgage that was taken out on this home.Purchase Details
Purchase Details
Purchase Details
Purchase Details
Home Financials for this Owner
Home Financials are based on the most recent Mortgage that was taken out on this home.Purchase Details
Similar Homes in Naperville, IL
Home Values in the Area
Average Home Value in this Area
Purchase History
| Date | Buyer | Sale Price | Title Company |
|---|---|---|---|
| Higgins Daniel | $337,000 | Chicago Title | |
| Option Realty Group Ltd | $224,000 | Citywide Title | |
| Calvey Juliann | $222,000 | First American Title Company | |
| Matthews Pamela Potter | -- | None Available | |
| Matthews Pamela P | $260,000 | Git | |
| Moauro Anthony A | $175,000 | -- |
Mortgage History
| Date | Status | Borrower | Loan Amount |
|---|---|---|---|
| Open | Higgins Daniel | $269,600 | |
| Previous Owner | Matthews Pamela P | $25,000 | |
| Previous Owner | Matthews Pamela P | $110,000 |
Property History
| Date | Event | Price | Change | Sq Ft Price |
|---|---|---|---|---|
| 03/17/2022 03/17/22 | Sold | $337,000 | 0.0% | $260 / Sq Ft |
| 01/17/2022 01/17/22 | Pending | -- | -- | -- |
| 01/14/2022 01/14/22 | For Sale | $337,000 | -- | $260 / Sq Ft |
Tax History Compared to Growth
Tax History
| Year | Tax Paid | Tax Assessment Tax Assessment Total Assessment is a certain percentage of the fair market value that is determined by local assessors to be the total taxable value of land and additions on the property. | Land | Improvement |
|---|---|---|---|---|
| 2023 | $8,043 | $100,250 | $26,130 | $74,120 |
| 2022 | $7,173 | $92,780 | $25,340 | $67,440 |
| 2021 | $6,386 | $89,470 | $24,440 | $65,030 |
| 2020 | $6,441 | $89,470 | $24,440 | $65,030 |
| 2019 | $6,165 | $85,090 | $23,240 | $61,850 |
| 2018 | $5,703 | $73,880 | $20,180 | $53,700 |
| 2017 | $5,575 | $71,380 | $19,500 | $51,880 |
| 2016 | $5,177 | $68,500 | $18,710 | $49,790 |
| 2015 | $5,081 | $65,030 | $17,760 | $47,270 |
| 2014 | $5,828 | $66,270 | $18,100 | $48,170 |
| 2013 | $5,769 | $66,730 | $18,230 | $48,500 |
Agents Affiliated with this Home
-
Ryan Moran

Seller's Agent in 2022
Ryan Moran
Option Realty LLC
(630) 460-2035
16 in this area
57 Total Sales
-
Gretchen Ashley

Seller Co-Listing Agent in 2022
Gretchen Ashley
Option Premier LLC
(708) 539-7124
30 in this area
75 Total Sales
-
Kyle Capone

Buyer's Agent in 2022
Kyle Capone
Coldwell Banker
(708) 703-1657
1 in this area
87 Total Sales
Map
Source: Midwest Real Estate Data (MRED)
MLS Number: 11304046
APN: 07-33-310-096
- 3819 Cadella Cir
- 1537 Aberdeen Ct Unit 67
- 1530 White Eagle Dr
- 3642 Monarch Cir
- 3944 Paradise Canyon Ct
- 3570 Jeremy Ranch Ct
- 1565 Winberie Ct
- 1365 Amaranth Dr
- 1218 Birchdale Ln Unit 26
- 3401 Charlemaine Dr
- 1186 Birchdale Ln
- 997 Shoreline Dr
- 1583 Pine Lake Dr
- 10S154 Schoger Dr
- 4474 Chelsea Manor Cir
- 1660 Normantown Rd Unit 438
- 1596 Pine Lake Dr
- 1631 Tara Belle Pkwy
- 4496 Chelsea Manor Cir
- 4310 Lone Tree Ct
- 1441 Aberdeen Ct Unit 92
- 1441 Aberdeen Ct Unit 1441
- 1441 Aberdeen Ct
- 1437 Aberdeen Ct Unit 93
- 1445 Aberdeen Ct Unit 90
- 1449 Aberdeen Ct Unit 91
- 1433 Aberdeen Ct Unit 95
- 1429 Aberdeen Ct Unit 94
- 1433 Aberdeen Ct Unit 1433
- 1451 Aberdeen Ct Unit 89
- 1459 Aberdeen Ct
- 1455 Aberdeen Ct Unit 88
- 1425 Aberdeen Ct Unit 96
- 1463 Aberdeen Ct Unit 86
- 1471 Aberdeen Ct Unit 84
- 1409 Aberdeen Ct Unit 100
- 1436 Aberdeen Ct Unit 6A
- 1467 Aberdeen Ct Unit 85
- 1467 Aberdeen Ct Unit 1467
- 1444 Aberdeen Ct
