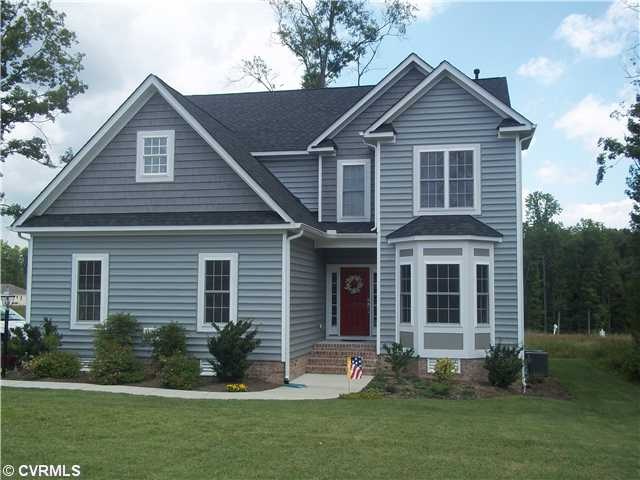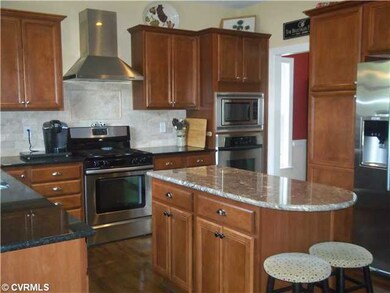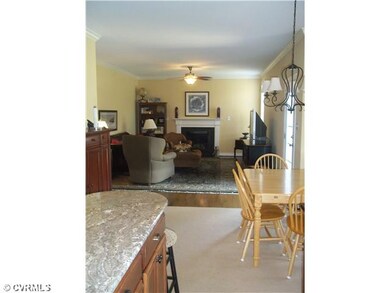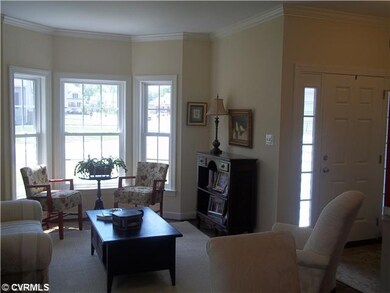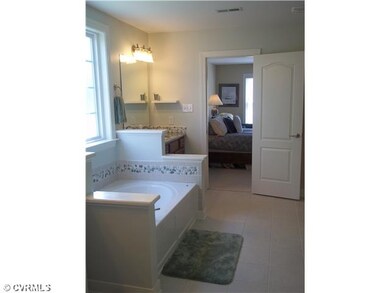
14413 Pinery Way Midlothian, VA 23112
Highlights
- Wood Flooring
- Midlothian High School Rated A
- Forced Air Heating and Cooling System
About This Home
As of July 2022Don't miss seeing this beautiful better than new home in the neat Sanctuary at Watermill neighborhood. Loads of upgrades starting with the kitchen - a baker's delight with exotic granite island and stainless steel dual fuel stove, convection wall oven, custom maple cabinets and recessed lighting. All hardwood first floor including play room/study. Upstairs you'll be surprised by office with attached bath, three large bedrooms and a great owners suite with sitting area and spa-bath with custom tile details. First Floor Study/Playroom. Double Hung Vinyl windows, Trane HVAC and programmable thermostats, tankless water heater. Tasteful Paint, custom features. To make life easy the whole yard is irrigated and the location can't be beat. There really is a Sanctuary here at Watermill.
Last Agent to Sell the Property
Michelle Altman
Jenni & Company Residential RE License #0225196195 Listed on: 08/19/2011
Home Details
Home Type
- Single Family
Est. Annual Taxes
- $4,462
Year Built
- 2009
Home Design
- Dimensional Roof
Flooring
- Wood
- Wall to Wall Carpet
- Ceramic Tile
Bedrooms and Bathrooms
- 4 Bedrooms
- 3 Full Bathrooms
Additional Features
- Property has 2 Levels
- Forced Air Heating and Cooling System
Listing and Financial Details
- Assessor Parcel Number 719-689-43-79-00000
Ownership History
Purchase Details
Home Financials for this Owner
Home Financials are based on the most recent Mortgage that was taken out on this home.Purchase Details
Home Financials for this Owner
Home Financials are based on the most recent Mortgage that was taken out on this home.Purchase Details
Home Financials for this Owner
Home Financials are based on the most recent Mortgage that was taken out on this home.Similar Homes in Midlothian, VA
Home Values in the Area
Average Home Value in this Area
Purchase History
| Date | Type | Sale Price | Title Company |
|---|---|---|---|
| Bargain Sale Deed | $489,900 | First American Title | |
| Warranty Deed | $311,000 | -- | |
| Warranty Deed | $95,000 | -- |
Mortgage History
| Date | Status | Loan Amount | Loan Type |
|---|---|---|---|
| Previous Owner | $289,000 | New Conventional | |
| Previous Owner | $303,116 | FHA | |
| Previous Owner | $237,500 | New Conventional | |
| Previous Owner | $234,700 | Construction |
Property History
| Date | Event | Price | Change | Sq Ft Price |
|---|---|---|---|---|
| 07/25/2022 07/25/22 | Sold | $489,950 | 0.0% | $177 / Sq Ft |
| 06/13/2022 06/13/22 | Pending | -- | -- | -- |
| 06/07/2022 06/07/22 | For Sale | $489,950 | +57.5% | $177 / Sq Ft |
| 05/31/2012 05/31/12 | Sold | $311,000 | -5.5% | $112 / Sq Ft |
| 03/17/2012 03/17/12 | Pending | -- | -- | -- |
| 08/19/2011 08/19/11 | For Sale | $329,000 | -- | $119 / Sq Ft |
Tax History Compared to Growth
Tax History
| Year | Tax Paid | Tax Assessment Tax Assessment Total Assessment is a certain percentage of the fair market value that is determined by local assessors to be the total taxable value of land and additions on the property. | Land | Improvement |
|---|---|---|---|---|
| 2025 | $4,462 | $498,500 | $106,000 | $392,500 |
| 2024 | $4,462 | $489,400 | $106,000 | $383,400 |
| 2023 | $4,281 | $470,400 | $101,000 | $369,400 |
| 2022 | $4,150 | $451,100 | $98,000 | $353,100 |
| 2021 | $3,685 | $383,100 | $96,000 | $287,100 |
| 2020 | $3,575 | $376,300 | $96,000 | $280,300 |
| 2019 | $3,478 | $366,100 | $96,000 | $270,100 |
| 2018 | $3,309 | $348,300 | $95,000 | $253,300 |
| 2017 | $3,255 | $339,100 | $95,000 | $244,100 |
| 2016 | $3,250 | $338,500 | $95,000 | $243,500 |
| 2015 | $3,183 | $329,000 | $90,000 | $239,000 |
| 2014 | $3,102 | $320,500 | $85,000 | $235,500 |
Agents Affiliated with this Home
-
Shannon Murray

Seller's Agent in 2022
Shannon Murray
Keller Williams Realty
(804) 874-5030
16 in this area
164 Total Sales
-
Patricia Ray Barton

Buyer's Agent in 2022
Patricia Ray Barton
Joyner Fine Properties
(804) 721-7495
8 in this area
138 Total Sales
-
M
Seller's Agent in 2012
Michelle Altman
Jenni & Company Residential RE
-
Erin Melton

Buyer's Agent in 2012
Erin Melton
EXP Realty LLC
(757) 784-1358
7 in this area
147 Total Sales
Map
Source: Central Virginia Regional MLS
MLS Number: 1122969
APN: 719-68-94-37-900-000
- 2236 Thorncrag Ln
- 2237 Wing Haven Place
- 14801 Abberton Dr
- 14712 Evershot Cir
- 14825 Abberton Dr
- 14824 Abberton Dr
- 3200 Barkham Dr
- 3719 Waverton Dr
- 14900 Abberton Dr
- 15013 Dordon Ln
- 14936 Endstone Trail
- 15001 Abberton Dr
- 2409 Silver Lake Terrace
- 2324 Millcrest Terrace
- 2228 Millcrest Terrace
- 14919 Bayfront Place
- 15118 Heaton Dr
- 15206 Heaton Dr
- 2925 Mariners Place
- 2013 Rose Family Dr
