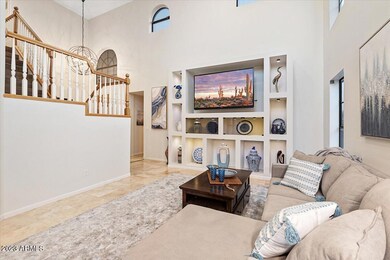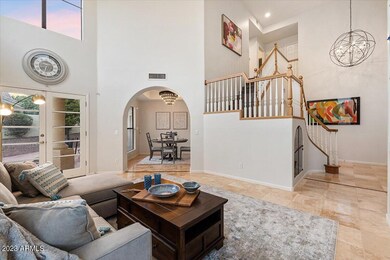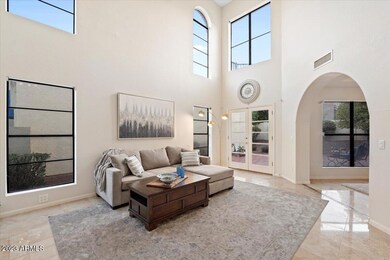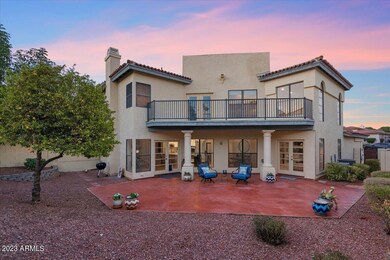
14418 N 15th Place Phoenix, AZ 85022
Moon Valley NeighborhoodEstimated Value: $553,000 - $680,000
Highlights
- Golf Course Community
- Gated Community
- Mountain View
- Shadow Mountain High School Rated A-
- 0.13 Acre Lot
- Vaulted Ceiling
About This Home
As of October 2023This lovely home is light and bright with beautiful clerestory windows and high ceilings in the main area. The french doors leading to the large pavered patio offer great entertaining space. The seller has made several thoughtful upgrades to this home. You'll find improved lighting, stylish ''Italian wood'' ceramic tile flooring, updated kitchen and bathrooms, and elegant marble floors that were recently honed, & sealed. The primary suite on the second floor boasts a new patio addition with french doors & iron railing. Other upgrades include a Tesla charger and high-level appliances with double ovens. There is 1 bedroom & full bath on the main level, and 3 beds/2 baths upstairs. This exclusive gated enclave is lock & leave! Enjoy great access to the Pointe of Tapatio amenities as well! Well-constructed and maintained home. Just steps away from 2 community pools & spa, Lookout Mtn golf course, hiking & biking trails on Lookout Mtn/Phx Mtn preserve + discounts & privileges at Pt Hilton pool & golf course! Just a few minutes to historic Phoenix, The Biltmore, Scottsdale, Shopping and trendy restaurants and tourist areas and a Quick drive to Airport. This is a MUST SEE & Move-in Ready! Welcome to your Gated, low-maintenance Arizona lock-n-leave! * Seller notes the addition of the lighting upgrades seller performed. * Seller notes the addition of "Italian wood" ceramic tile.* Seller notes the addition of kitchen and bath updates.* Seller notes the addition of their marble floors, which were recently polished, honed and sealed three days before going Live.* Seller notes new upstairs patio addition to second floor's Primary Suite.* 2015 French doors and railing added off of Primary Suite.* 2018 new Tesla charger installed.* 2018 new high-level appliances, double ovens installed.* July 2023 patio pavers in yard re-stained and power washed.CALL FOR YOUR TOUR TODAY!
Last Agent to Sell the Property
Russ Lyon Sotheby's International Realty License #SA538355000 Listed on: 07/18/2023
Home Details
Home Type
- Single Family
Est. Annual Taxes
- $3,304
Year Built
- Built in 1995
Lot Details
- 5,510 Sq Ft Lot
- Desert faces the front and back of the property
- Block Wall Fence
- Front and Back Yard Sprinklers
- Sprinklers on Timer
- Private Yard
HOA Fees
- $125 Monthly HOA Fees
Parking
- 2 Car Direct Access Garage
- Electric Vehicle Home Charger
- Garage Door Opener
Home Design
- Designed by The Pointe Golf Architects
- Spanish Architecture
- Wood Frame Construction
- Tile Roof
- Built-Up Roof
- Stucco
Interior Spaces
- 2,319 Sq Ft Home
- 2-Story Property
- Vaulted Ceiling
- Ceiling Fan
- Family Room with Fireplace
- Mountain Views
Kitchen
- Eat-In Kitchen
- Breakfast Bar
- Built-In Microwave
Flooring
- Carpet
- Stone
- Tile
Bedrooms and Bathrooms
- 4 Bedrooms
- Remodeled Bathroom
- Primary Bathroom is a Full Bathroom
- 3 Bathrooms
- Dual Vanity Sinks in Primary Bathroom
- Bathtub With Separate Shower Stall
Outdoor Features
- Balcony
- Covered patio or porch
- Outdoor Storage
Schools
- Hidden Hills Elementary School
- Shea Middle School
- Shadow Mountain High School
Utilities
- Central Air
- Heating Available
- High Speed Internet
- Cable TV Available
Listing and Financial Details
- Home warranty included in the sale of the property
- Tax Lot 65
- Assessor Parcel Number 214-47-397
Community Details
Overview
- Association fees include ground maintenance, street maintenance
- Brown Mgmt Co. Association, Phone Number (480) 889-2643
- Pointe Mountainside Golf Comm Unit One A Subdivision
- FHA/VA Approved Complex
Recreation
- Golf Course Community
- Heated Community Pool
- Community Spa
- Bike Trail
Additional Features
- Recreation Room
- Gated Community
Ownership History
Purchase Details
Home Financials for this Owner
Home Financials are based on the most recent Mortgage that was taken out on this home.Purchase Details
Purchase Details
Home Financials for this Owner
Home Financials are based on the most recent Mortgage that was taken out on this home.Purchase Details
Purchase Details
Home Financials for this Owner
Home Financials are based on the most recent Mortgage that was taken out on this home.Purchase Details
Home Financials for this Owner
Home Financials are based on the most recent Mortgage that was taken out on this home.Purchase Details
Home Financials for this Owner
Home Financials are based on the most recent Mortgage that was taken out on this home.Similar Homes in Phoenix, AZ
Home Values in the Area
Average Home Value in this Area
Purchase History
| Date | Buyer | Sale Price | Title Company |
|---|---|---|---|
| Holcombe Tanguy M | $600,000 | Roc Title Agency | |
| Henry David | -- | -- | |
| Henry David | $275,000 | Old Republic Title Agency | |
| Mazer Thomas A | -- | None Available | |
| Mazer Thomas S | -- | None Available | |
| Mazer Thomas | $235,000 | Ati Title Company | |
| Rumin Ronald C | -- | Security Title Agency | |
| Rumin Ronald C | -- | Security Title Agency | |
| Rumin Ronald C | $177,828 | United Title Agency |
Mortgage History
| Date | Status | Borrower | Loan Amount |
|---|---|---|---|
| Open | Holcombe Tanguy M | $489,248 | |
| Closed | Holcombe Tanguy M | $477,798 | |
| Previous Owner | Henry David | $276,000 | |
| Previous Owner | Henry David | $40,000 | |
| Previous Owner | Henry David | $252,500 | |
| Previous Owner | Mazer Thomas | $188,000 | |
| Previous Owner | Rumin Ronald C | $18,700 | |
| Previous Owner | Rumin Ronald C | $171,750 |
Property History
| Date | Event | Price | Change | Sq Ft Price |
|---|---|---|---|---|
| 10/25/2023 10/25/23 | Sold | $600,000 | -2.4% | $259 / Sq Ft |
| 09/25/2023 09/25/23 | Pending | -- | -- | -- |
| 08/12/2023 08/12/23 | Price Changed | $615,000 | -3.1% | $265 / Sq Ft |
| 08/10/2023 08/10/23 | Price Changed | $635,000 | -2.3% | $274 / Sq Ft |
| 07/18/2023 07/18/23 | For Sale | $650,000 | -- | $280 / Sq Ft |
Tax History Compared to Growth
Tax History
| Year | Tax Paid | Tax Assessment Tax Assessment Total Assessment is a certain percentage of the fair market value that is determined by local assessors to be the total taxable value of land and additions on the property. | Land | Improvement |
|---|---|---|---|---|
| 2025 | $3,426 | $40,450 | -- | -- |
| 2024 | $3,342 | $38,523 | -- | -- |
| 2023 | $3,342 | $48,450 | $9,690 | $38,760 |
| 2022 | $3,304 | $37,330 | $7,460 | $29,870 |
| 2021 | $3,358 | $36,620 | $7,320 | $29,300 |
| 2020 | $3,243 | $33,570 | $6,710 | $26,860 |
| 2019 | $3,258 | $31,250 | $6,250 | $25,000 |
| 2018 | $3,139 | $30,630 | $6,120 | $24,510 |
| 2017 | $2,998 | $28,110 | $5,620 | $22,490 |
| 2016 | $2,951 | $27,120 | $5,420 | $21,700 |
| 2015 | $2,737 | $28,670 | $5,730 | $22,940 |
Agents Affiliated with this Home
-
Jill Anderson

Seller's Agent in 2023
Jill Anderson
Russ Lyon Sotheby's International Realty
1 in this area
151 Total Sales
-
Blake Keathley

Buyer's Agent in 2023
Blake Keathley
American Realty Brokers
(602) 955-6606
1 in this area
307 Total Sales
Map
Source: Arizona Regional Multiple Listing Service (ARMLS)
MLS Number: 6581612
APN: 214-47-397
- 14244 N 14th Place
- 1309 E Meadow Ln
- 1731 E Evans Dr
- 1234 E Claire Dr
- 1216 E Rowlands Ln
- 1221 E Claire Dr
- 1514 E Eugie Ave
- 1833 E Redfield Rd
- 1227 E Sheena Dr
- 14829 N 18th Place
- 1711 E Sharon Dr
- 1922 E Everett Dr
- 14112 N 12th St
- 1302 E Voltaire Ave
- 14010 N 12th St
- 13614 N 12th Way
- 13444 N 13th St
- 1334 E Voltaire Ave
- 14025 N 11th Place
- 1331 E Voltaire Ave
- 14418 N 15th Place
- 14422 N 15th Place
- 14414 N 15th Place
- 14426 N 15th Place
- 14408 N 15th Place
- 1530 E Winged Foot Rd
- 14409 N 15th St
- 14417 N 15th St
- 14430 N 15th Place Unit 1A
- 14404 N 15th Place Unit 1A
- 14401 N 15th St
- 1527 E Meadow Ln Unit 1
- 14425 N 15th St
- 1531 E Winged Foot Rd
- 1535 E Meadow Ln
- 1542 E Winged Foot Rd
- 1538 E Winged Foot Rd
- 1534 E Winged Foot Rd
- 14435 N 15th St
- 1539 E Meadow Ln






