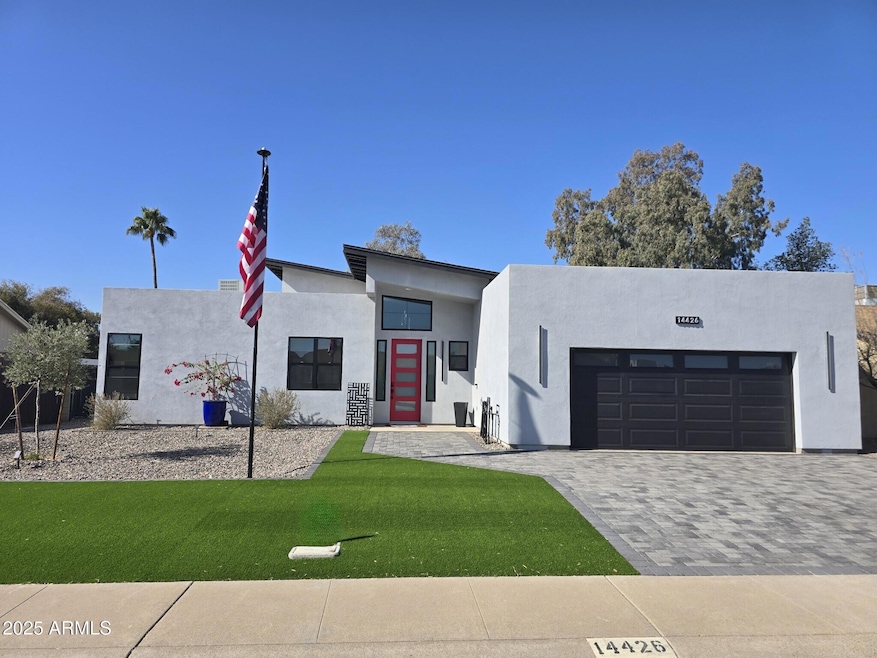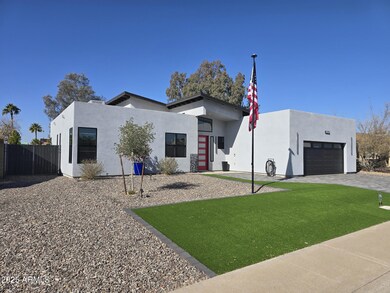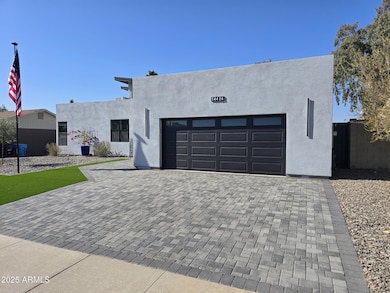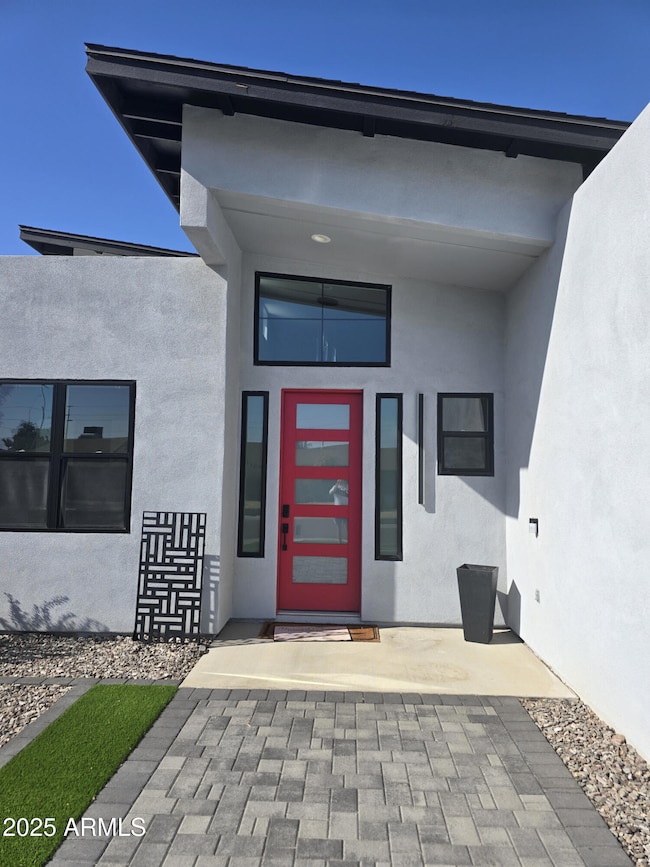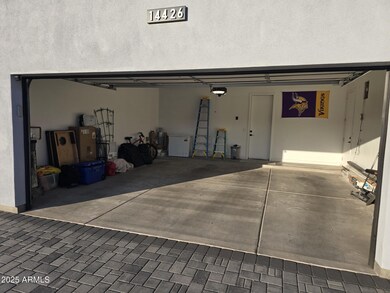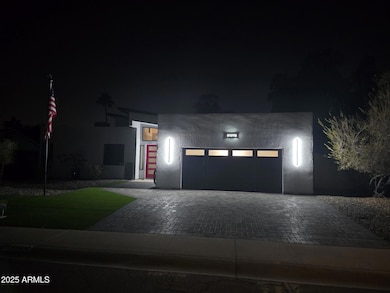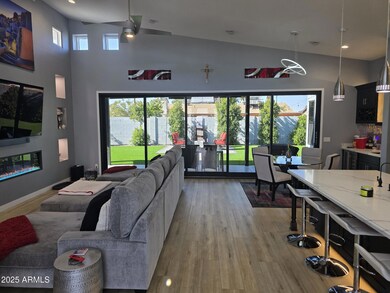14426 N 39th Way Phoenix, AZ 85032
Paradise Valley Village NeighborhoodEstimated payment $4,008/month
Highlights
- No HOA
- Tankless Water Heater
- Central Air
- Paradise Valley High School Rated A
- Kitchen Island
- Ceiling Fan
About This Home
Brand New Construction Home (2023). Close proximity to the New Paradise Valley Mall Re-development project that will include over a Billion dollars' worth of new construction in the area, which includes restaurant's, movie theatres, housing, etc. All new foundation, ground compaction, plumbing, new electrical panel, etc. Heavily insulated with Owens Corning board outside insulation, blown insulation inside and interior walls insulated for noise abatement. Wired for outside Hot tub that can be used for warm or cold water. Designed for future solar panels to be hidden on flat roof. Two new AC units mounted on roof for maximum efficiency. Office can be converted into a 4th bedroom if needed. The neighborhood has good access to Highway 51.
Property Details
Home Type
- Multi-Family
Est. Annual Taxes
- $1,154
Year Built
- Built in 2023
Lot Details
- 7,663 Sq Ft Lot
- Wrought Iron Fence
- Block Wall Fence
- Artificial Turf
- Front and Back Yard Sprinklers
- Sprinklers on Timer
Parking
- 2 Car Garage
Home Design
- Property Attached
- Wood Frame Construction
- Composition Roof
- Foam Roof
- Stucco
Interior Spaces
- 2,004 Sq Ft Home
- 1-Story Property
- Ceiling Fan
Kitchen
- Gas Cooktop
- Built-In Microwave
- Kitchen Island
- Laminate Countertops
Bedrooms and Bathrooms
- 3 Bedrooms
- 2.5 Bathrooms
Eco-Friendly Details
- ENERGY STAR Qualified Equipment for Heating
Schools
- Indian Bend Elementary School
- Greenway Middle School
- Paradise Valley High School
Utilities
- Central Air
- Heating unit installed on the ceiling
- Tankless Water Heater
Community Details
- No Home Owners Association
- Association fees include no fees
- Paradise Valley Oasis No. 7 Subdivision
Listing and Financial Details
- Tax Lot 1296
- Assessor Parcel Number 214-62-323
Map
Home Values in the Area
Average Home Value in this Area
Tax History
| Year | Tax Paid | Tax Assessment Tax Assessment Total Assessment is a certain percentage of the fair market value that is determined by local assessors to be the total taxable value of land and additions on the property. | Land | Improvement |
|---|---|---|---|---|
| 2025 | $3,455 | $11,589 | -- | -- |
| 2024 | $1,129 | $11,037 | -- | -- |
| 2023 | $1,129 | $27,470 | $5,490 | $21,980 |
| 2022 | $1,118 | $21,620 | $4,320 | $17,300 |
| 2021 | $1,121 | $19,080 | $3,810 | $15,270 |
| 2020 | $929 | $17,800 | $3,560 | $14,240 |
| 2019 | $933 | $15,820 | $3,160 | $12,660 |
| 2018 | $899 | $14,110 | $2,820 | $11,290 |
| 2017 | $859 | $12,570 | $2,510 | $10,060 |
| 2016 | $845 | $11,860 | $2,370 | $9,490 |
| 2015 | $784 | $10,810 | $2,160 | $8,650 |
Property History
| Date | Event | Price | List to Sale | Price per Sq Ft | Prior Sale |
|---|---|---|---|---|---|
| 12/03/2025 12/03/25 | Price Changed | $745,900 | -1.8% | $372 / Sq Ft | |
| 11/29/2025 11/29/25 | For Sale | $759,900 | 0.0% | $379 / Sq Ft | |
| 09/11/2025 09/11/25 | Off Market | $759,900 | -- | -- | |
| 05/13/2025 05/13/25 | Price Changed | $759,900 | -1.3% | $379 / Sq Ft | |
| 02/10/2025 02/10/25 | Price Changed | $769,900 | -1.3% | $384 / Sq Ft | |
| 02/01/2025 02/01/25 | For Sale | $779,900 | +146.8% | $389 / Sq Ft | |
| 06/29/2021 06/29/21 | Sold | $316,000 | +5.4% | $297 / Sq Ft | View Prior Sale |
| 05/09/2021 05/09/21 | Pending | -- | -- | -- | |
| 05/01/2021 05/01/21 | For Sale | $299,900 | -- | $282 / Sq Ft |
Purchase History
| Date | Type | Sale Price | Title Company |
|---|---|---|---|
| Warranty Deed | -- | None Listed On Document | |
| Warranty Deed | -- | -- | |
| Warranty Deed | $316,000 | Premier Title Agency | |
| Warranty Deed | $120,000 | First American Title Ins Co | |
| Warranty Deed | $74,000 | First American Title |
Mortgage History
| Date | Status | Loan Amount | Loan Type |
|---|---|---|---|
| Previous Owner | $566,400 | New Conventional | |
| Previous Owner | $316,000 | Commercial | |
| Previous Owner | $75,000 | New Conventional | |
| Previous Owner | $73,463 | FHA |
Source: Arizona Regional Multiple Listing Service (ARMLS)
MLS Number: 6814233
APN: 214-62-323
- 14251 N 37th Way
- 3849 E Sheena Dr
- 14010 N 40th Place
- 14005 N 38th Place
- 14036 N 37th Place
- 14021 N 37th Place
- 4016 E Ludlow Dr
- 4095 E Nisbet Rd
- 14808 N 37th Way
- 4101 E Nisbet Rd
- 14622 N 37th St
- 3620 E Ludlow Dr
- 4320 E Hearn Rd
- 3845 E Greenway Rd Unit 108
- 3845 E Greenway Rd Unit 230
- 15002 N 43rd St
- 3545 E Friess Dr
- 15225 N 37th Way
- 13616 N 41st Place
- 4316 E Ludlow Dr
- 14420 N 39th Way
- 14225 N 39th Way
- 14610 N 40th Place
- 14226 N 38th Place
- 14430 N 41st Ct
- 14826 N 38th St
- 15020 N 40th St Unit 19
- 13811 N 37th Way
- 15202 N 40th St
- 3549 E Crocus Dr
- 14630 N 44th St
- 13601 N 41st St
- 3502 E Crocus Dr Unit ID1244941P
- 14820 N 35th St
- 3730 E Eugie Ave
- 14416 N 35th St
- 13616 N 43rd St
- 3425 E Everett Dr
- 14239 N 45th St
- 4315 E Thunderbird Rd
