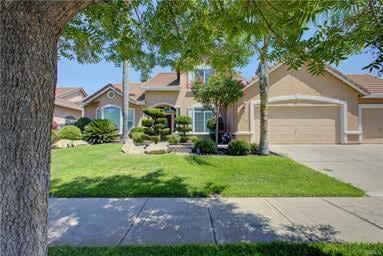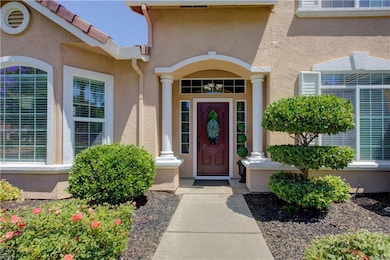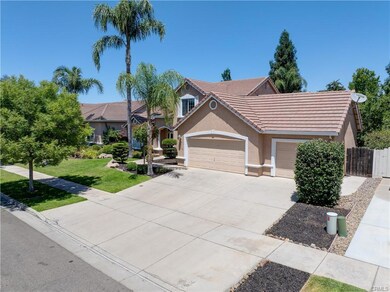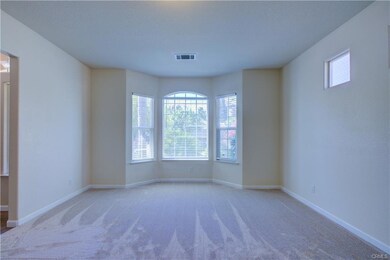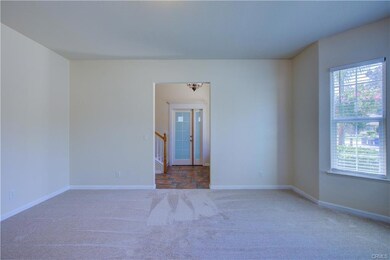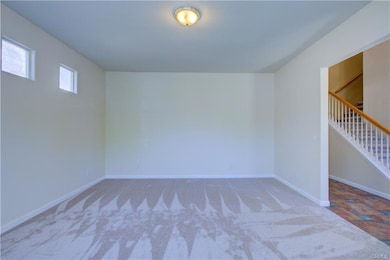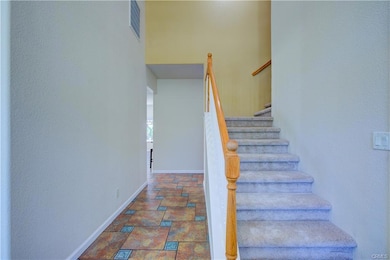
1443 Favier Dr Merced, CA 95340
Estimated payment $4,016/month
Highlights
- Custom Home
- Hydromassage or Jetted Bathtub
- Granite Countertops
- El Capitan High School Rated A-
- Great Room
- No HOA
About This Home
Beautiful 5-Bedroom Home nestled in one of Northeast Merced's most sought-after neighborhoods. This spacious 2,447 sq. ft. two-story home offers 5 bedrooms, 2.5 bathrooms, and a host of thoughtful upgrades throughout. The flexible floor plan includes two bedrooms on the main levelone being a luxurious primary suite featuring a jetted soaking tub, large walk-in closet. The second downstairs bedroom, complete with elegant French doors, is ideal for a home office or guest room. Custom tile flooring runs throughout the common areas, including the upgraded half bath, laundry room, hallways, kitchen, and open-concept family and dining areas. The carpeted living room showcases a charming bay window, filling the space with natural light. The chef's kitchen is equipped with stainless steel appliances, granite countertops, and abundant cabinetry, flowing seamlessly into the cozy family room with a gas fireplaceperfect for relaxing or entertaining. Upstairs, you'll find three additional generously sized bedrooms and a full bathroom with dual sinks, offering comfort and privacy for family or guests. Step into the expansive, pool-sized backyard oasis featuring a mix of concrete and brick paver patios (some covered), a gas fire pit, and a large gazeboperfect for outdoor gatherings or quiet
Home Details
Home Type
- Single Family
Est. Annual Taxes
- $5,982
Year Built
- Built in 2005
Lot Details
- 8,690 Sq Ft Lot
- Property is zoned R1
Parking
- 3 Car Garage
Home Design
- Custom Home
- A-Frame Home
- Slab Foundation
- Tile Roof
- Stucco
Interior Spaces
- 2,447 Sq Ft Home
- 2-Story Property
- Ceiling Fan
- Fireplace With Gas Starter
- Great Room
- Family or Dining Combination
- Carbon Monoxide Detectors
Kitchen
- Dishwasher
- Granite Countertops
Flooring
- Carpet
- Tile
Bedrooms and Bathrooms
- 5 Bedrooms
- Primary Bedroom located in the basement
- Tile Bathroom Countertop
- Hydromassage or Jetted Bathtub
Laundry
- Laundry in unit
- 220 Volts In Laundry
Additional Features
- Gazebo
- Central Heating and Cooling System
Community Details
- No Home Owners Association
- Net Lease
Listing and Financial Details
- Assessor Parcel Number 231-103-034-000
Map
Home Values in the Area
Average Home Value in this Area
Tax History
| Year | Tax Paid | Tax Assessment Tax Assessment Total Assessment is a certain percentage of the fair market value that is determined by local assessors to be the total taxable value of land and additions on the property. | Land | Improvement |
|---|---|---|---|---|
| 2025 | $5,982 | $565,000 | $120,000 | $445,000 |
| 2024 | $5,982 | $534,000 | $120,000 | $414,000 |
| 2023 | $6,598 | $586,500 | $86,700 | $499,800 |
| 2022 | $4,917 | $434,692 | $131,344 | $303,348 |
| 2021 | $4,923 | $426,169 | $128,769 | $297,400 |
| 2020 | $4,865 | $421,800 | $127,449 | $294,351 |
| 2019 | $4,808 | $413,530 | $124,950 | $288,580 |
| 2018 | $4,400 | $405,422 | $122,500 | $282,922 |
| 2017 | $4,537 | $397,474 | $120,099 | $277,375 |
| 2016 | $4,474 | $389,682 | $117,745 | $271,937 |
| 2015 | $4,389 | $383,830 | $115,977 | $267,853 |
| 2014 | $4,065 | $349,000 | $30,000 | $319,000 |
Property History
| Date | Event | Price | Change | Sq Ft Price |
|---|---|---|---|---|
| 07/10/2025 07/10/25 | For Sale | $635,000 | +10.4% | $260 / Sq Ft |
| 02/24/2022 02/24/22 | Sold | $575,000 | +7.5% | $235 / Sq Ft |
| 02/21/2022 02/21/22 | Off Market | $535,000 | -- | -- |
| 01/08/2022 01/08/22 | Pending | -- | -- | -- |
| 01/03/2022 01/03/22 | For Sale | $535,000 | -- | $219 / Sq Ft |
Purchase History
| Date | Type | Sale Price | Title Company |
|---|---|---|---|
| Grant Deed | $575,000 | Fidelity National Title | |
| Grant Deed | $331,000 | Transcounty Title Company |
Mortgage History
| Date | Status | Loan Amount | Loan Type |
|---|---|---|---|
| Open | $460,000 | New Conventional | |
| Previous Owner | $247,000 | New Conventional | |
| Previous Owner | $216,000 | New Conventional | |
| Previous Owner | $375,000 | Stand Alone First | |
| Previous Owner | $264,780 | Stand Alone First |
Similar Homes in Merced, CA
Source: MetroList
MLS Number: 225091569
APN: 231-103-034
- 3828 Tern Ct
- 3894 Avocet Dr
- 3854 Canvasback Ct
- 4139 Sunshine Ct
- 1457 Quiet Ct
- 3590 Joerg Ave
- 770 Warbler Ct Unit 1
- 757 Nighthawk Ct
- 3612 Hatch Rd
- 1046 Century Dr
- 2049 Spy Glass Ct
- 2068 Spy Glass Ct
- 625 Redwing Dr
- 997 Gazelle Ct
- 992 Gazelle Ct E
- 1916 Fall Brook Ct
- 1359 Moraine Dome Ct
- 1958 Fall Brook Ct
- 1059 Vernal Ave
- 3571 White Wolf Ct
- 2054 Pinehurst Ct
- 2980 E Yosemite Ave
- 3210 Shamrock Ave
- 255 Snowhaven Ct
- 314 Shafer Ave
- 4321 Strathmore Place
- 329 Shafer Ave Unit Room 3
- 147 Brookdale Dr
- 637 Grambling Ct
- 180 Arrow Wood Dr
- 200 Seneca St
- 2972 Bedford Dr
- 3342 M St
- 3601 San Jose Ave
- 3075 Park Ave
- 832 San Pablo Ave
- 717 Suzanne Dr
- 741 Suzanne Dr
- 4422 Andrea Dr
- 4434 Andrea Dr
