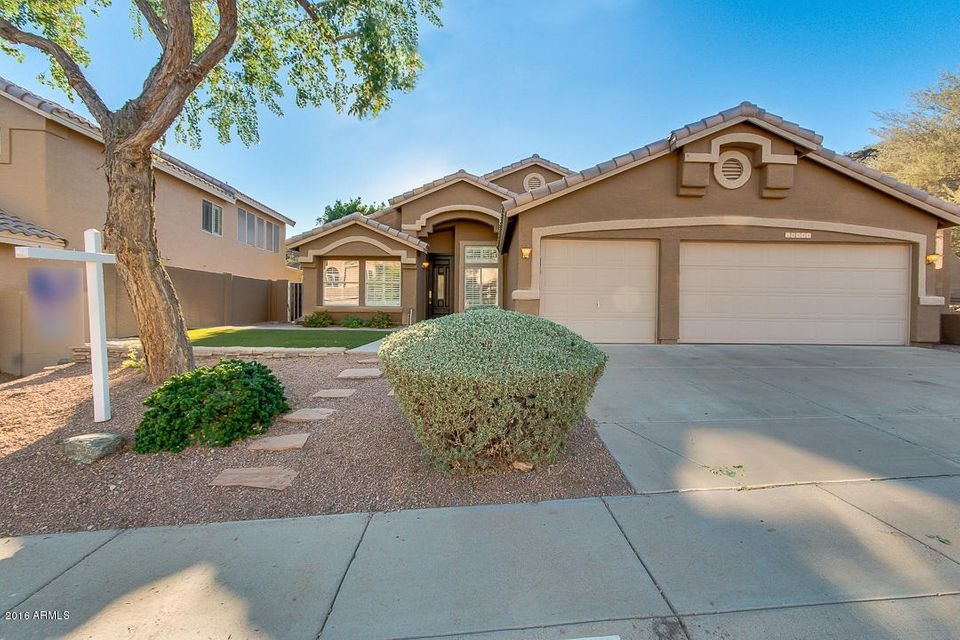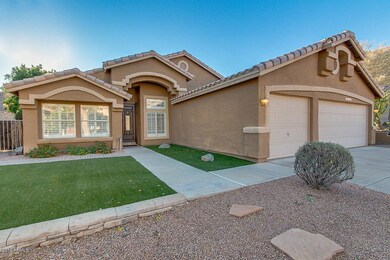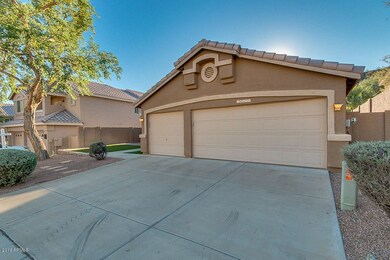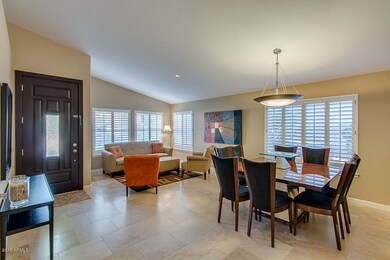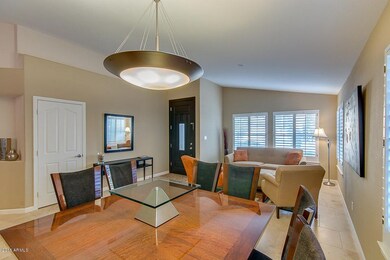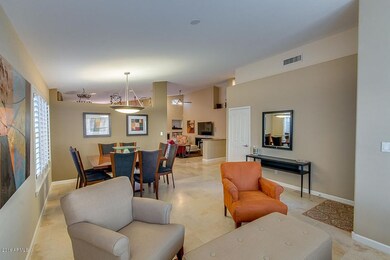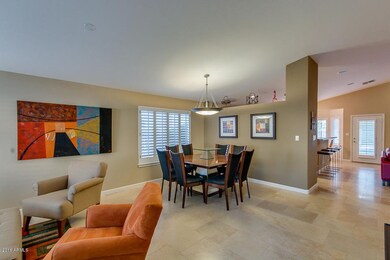
14444 S 8th St Phoenix, AZ 85048
Ahwatukee NeighborhoodHighlights
- Private Pool
- Mountain View
- Santa Barbara Architecture
- Kyrene de los Cerritos School Rated A
- Vaulted Ceiling
- 1 Fireplace
About This Home
As of November 2016BEAUTIFUL UPGRADED 4 BEDROOM /2 BATH HOME IN POPULAR CRIMSON CANYON IN THE AHWATUKEE FOOTHILLS,HOME BACKS UP TO PRIVATE HILLSIDE FEATURING A BREATHTAKING BACKYARD WITH A PEBBLETECH POOL AND LARGE COVERED TRAVERTINE PATIO WITH 4 FANS,INSIDE YOU WILL LOVE ALL OF THE UPGRADES IN THIS HOME STARTING WITH THE KITCHEN,BOASTING GRANITE COUNTERTOPS REFINISHED CABINETS,BREAKFAST BAR AND EAT IN KITCHEN.TILE AND CARPET IN ALL THE RIGHT PLACES, PLANTATION SHUTTERS THROUGHOUT THE HOME,FAMILY ROOM WITH BUILT IN SURROUND SOUND HAS A COZY FIREPLACE FOR THOSE CHILLY NIGHTS,FORMAL DINING/LIVING ROOM FOR FAMILY GATHERINGS,LARGE BEDROOMS TO FIT ALL SIZES OF BEDS.FRONT AND BACKYARD HAVE SYNTHETIC GRASS FOR A LOW MAINTENANCE YARD.3 CAR GARAGE HAS EPOXY FLOORING AND CUSTOM CABINETS FOR ALL OF YOUR EXTRA STORAGE. Please see list of upgrades in documents section
Last Agent to Sell the Property
Diane Vachon-Cain
West USA Realty License #SA553870000 Listed on: 09/30/2016

Home Details
Home Type
- Single Family
Est. Annual Taxes
- $2,676
Year Built
- Built in 1994
Lot Details
- 7,362 Sq Ft Lot
- Block Wall Fence
- Artificial Turf
- Front and Back Yard Sprinklers
- Sprinklers on Timer
HOA Fees
- $33 Monthly HOA Fees
Parking
- 3 Car Garage
- Garage Door Opener
Home Design
- Santa Barbara Architecture
- Wood Frame Construction
- Tile Roof
- Stucco
Interior Spaces
- 2,042 Sq Ft Home
- 1-Story Property
- Vaulted Ceiling
- Ceiling Fan
- 1 Fireplace
- Double Pane Windows
- Solar Screens
- Mountain Views
Kitchen
- Eat-In Kitchen
- Breakfast Bar
- Built-In Microwave
- Granite Countertops
Flooring
- Carpet
- Tile
Bedrooms and Bathrooms
- 4 Bedrooms
- Primary Bathroom is a Full Bathroom
- 2 Bathrooms
- Dual Vanity Sinks in Primary Bathroom
- Bathtub With Separate Shower Stall
Accessible Home Design
- No Interior Steps
Outdoor Features
- Private Pool
- Covered patio or porch
Schools
- Kyrene De Los Cerritos Elementary School
- Kyrene Altadena Middle School
- Desert Vista High School
Utilities
- Refrigerated Cooling System
- Heating Available
- High Speed Internet
- Cable TV Available
Listing and Financial Details
- Tax Lot 111
- Assessor Parcel Number 300-94-426
Community Details
Overview
- Association fees include ground maintenance
- Foothills Comm Assoc Association, Phone Number (480) 704-2900
- Built by WOODSIDE
- Foothills Parcels 10C & H Lot 1 117 Tr A G Subdivision
Recreation
- Bike Trail
Ownership History
Purchase Details
Purchase Details
Home Financials for this Owner
Home Financials are based on the most recent Mortgage that was taken out on this home.Purchase Details
Home Financials for this Owner
Home Financials are based on the most recent Mortgage that was taken out on this home.Purchase Details
Home Financials for this Owner
Home Financials are based on the most recent Mortgage that was taken out on this home.Purchase Details
Home Financials for this Owner
Home Financials are based on the most recent Mortgage that was taken out on this home.Purchase Details
Home Financials for this Owner
Home Financials are based on the most recent Mortgage that was taken out on this home.Similar Homes in the area
Home Values in the Area
Average Home Value in this Area
Purchase History
| Date | Type | Sale Price | Title Company |
|---|---|---|---|
| Special Warranty Deed | -- | -- | |
| Warranty Deed | $410,000 | Security Title Agency Inc | |
| Interfamily Deed Transfer | -- | Placer Title Company | |
| Joint Tenancy Deed | $228,900 | Fidelity National Title | |
| Warranty Deed | $206,000 | Security Title | |
| Corporate Deed | $188,131 | First American Title | |
| Cash Sale Deed | $160,979 | First American Title |
Mortgage History
| Date | Status | Loan Amount | Loan Type |
|---|---|---|---|
| Previous Owner | $369,000 | New Conventional | |
| Previous Owner | $120,000 | Credit Line Revolving | |
| Previous Owner | $179,725 | New Conventional | |
| Previous Owner | $207,200 | Unknown | |
| Previous Owner | $182,000 | Unknown | |
| Previous Owner | $52,000 | No Value Available | |
| Previous Owner | $183,100 | New Conventional | |
| Previous Owner | $164,800 | New Conventional | |
| Previous Owner | $166,100 | No Value Available | |
| Previous Owner | $178,600 | New Conventional |
Property History
| Date | Event | Price | Change | Sq Ft Price |
|---|---|---|---|---|
| 07/30/2022 07/30/22 | Rented | $2,800 | 0.0% | -- |
| 07/15/2022 07/15/22 | Under Contract | -- | -- | -- |
| 07/14/2022 07/14/22 | Off Market | $2,800 | -- | -- |
| 07/13/2022 07/13/22 | For Rent | $2,200 | -4.3% | -- |
| 10/03/2017 10/03/17 | Rented | $2,300 | +4.5% | -- |
| 09/24/2017 09/24/17 | Under Contract | -- | -- | -- |
| 09/22/2017 09/22/17 | Off Market | $2,200 | -- | -- |
| 09/21/2017 09/21/17 | For Rent | $2,200 | 0.0% | -- |
| 11/17/2016 11/17/16 | Sold | $410,000 | -1.7% | $201 / Sq Ft |
| 10/10/2016 10/10/16 | Pending | -- | -- | -- |
| 10/01/2016 10/01/16 | Price Changed | $417,000 | -4.6% | $204 / Sq Ft |
| 09/30/2016 09/30/16 | For Sale | $437,000 | -- | $214 / Sq Ft |
Tax History Compared to Growth
Tax History
| Year | Tax Paid | Tax Assessment Tax Assessment Total Assessment is a certain percentage of the fair market value that is determined by local assessors to be the total taxable value of land and additions on the property. | Land | Improvement |
|---|---|---|---|---|
| 2025 | $3,137 | $39,998 | -- | -- |
| 2024 | $4,013 | $38,093 | -- | -- |
| 2023 | $4,013 | $51,950 | $10,390 | $41,560 |
| 2022 | $3,842 | $39,080 | $7,810 | $31,270 |
| 2021 | $3,940 | $35,260 | $7,050 | $28,210 |
| 2020 | $3,849 | $34,310 | $6,860 | $27,450 |
| 2019 | $3,200 | $33,320 | $6,660 | $26,660 |
| 2018 | $3,091 | $32,780 | $6,550 | $26,230 |
| 2017 | $2,950 | $32,770 | $6,550 | $26,220 |
| 2016 | $2,990 | $32,180 | $6,430 | $25,750 |
| 2015 | $2,676 | $30,930 | $6,180 | $24,750 |
Agents Affiliated with this Home
-

Seller's Agent in 2022
Brad MacLay
MacLay Real Estate
(480) 786-5600
2 in this area
110 Total Sales
-

Seller Co-Listing Agent in 2022
Jennifer MacLay
MacLay Real Estate
(480) 980-0958
5 in this area
98 Total Sales
-
D
Seller's Agent in 2016
Diane Vachon-Cain
West USA Realty
-

Buyer's Agent in 2016
Ron Tompkins
Realty One Group
(602) 690-6903
31 in this area
58 Total Sales
Map
Source: Arizona Regional Multiple Listing Service (ARMLS)
MLS Number: 5504588
APN: 300-94-426
- 14660 S 8th St
- 14801 S 8th St
- 753 E Mountain Sky Ave
- 815 E Desert Trumpet Rd
- 908 E Mountain Sage Dr
- 15003 S 7th St
- 1216 E Rocky Slope Dr
- 720 E Goldenrod St
- 902 E Goldenrod St
- 1211 E Desert Flower Ln
- 136 E Desert Wind Dr
- 1367 E Desert Flower Ln
- 14252 S 14th St Unit 12
- 14833 S 14th Place
- 1349 E Sapium Way
- 14231 S 14th St
- 1416 E Sapium Way
- 1409 E Goldenrod St
- 227 W Mountain Sage Dr
- 818 E Hiddenview Dr
