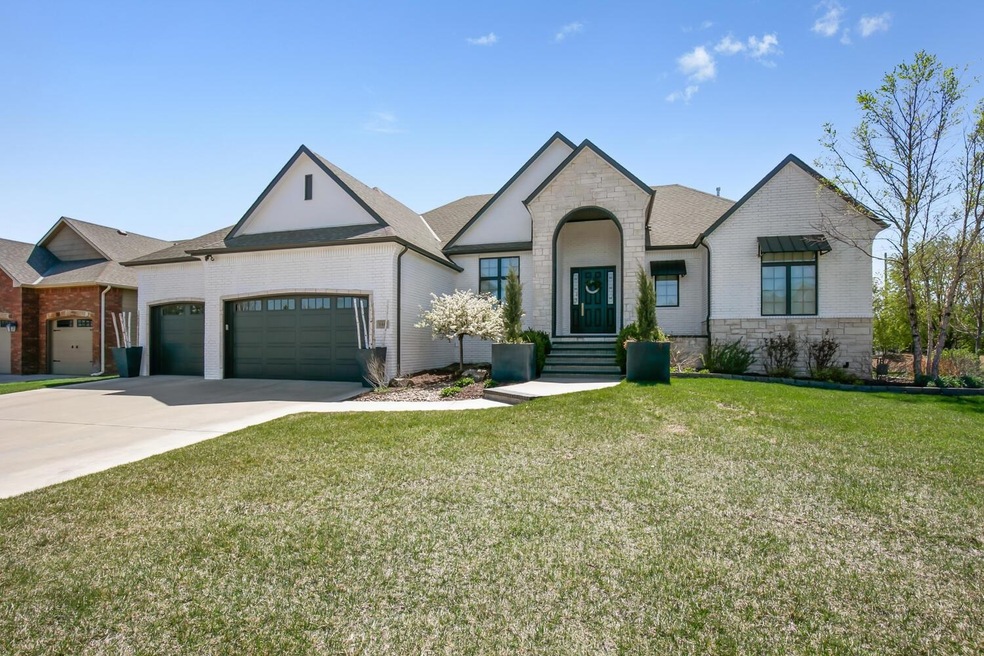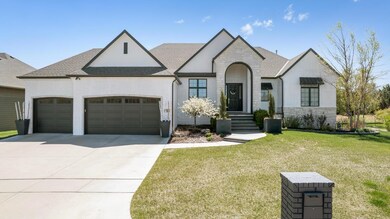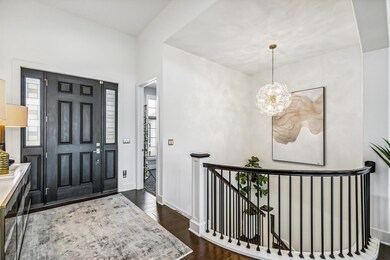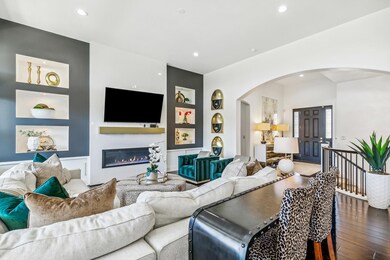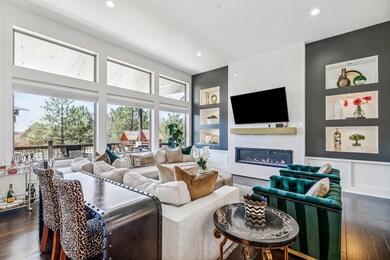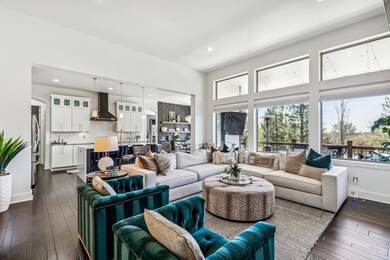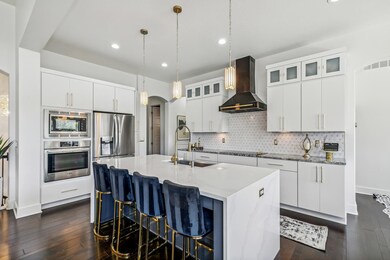
1445 N Ridgehurst Ct Wichita, KS 67230
Highlights
- Recreation Room
- Wood Flooring
- Covered patio or porch
- Robert M. Martin Elementary School Rated A
- Home Office
- Covered Deck
About This Home
As of March 2025Over $90,000 in home improvements since 2023. This home is not only located in one of the best neighborhoods, but is also welcoming and extraordinarily beautiful. Many updates and upgrades have been added to this home since 2023! Rich hardwood floors greet you at the entry and carry you through to the heart of this home. A wonderful open living room is anchored by a horizontal fireplace, built-ins and beautiful views of the backyard. Adjoining the living room is a huge kitchen with a waterfall quartz center island, stainless steel appliances (refrigerator stays) white cabinetry, range with hood & an eating space with a newly added bar. The amazing master suite is the perfect place for relaxation and pampering. The remodeled tile bath features a large walk-in closet with access to the laundry room, his/her vanities, freestanding tub & huge walk-in tile shower. Completing the main level is a powder bath, office off the foyer, 2 additional bedrooms & a connecting Jack & Jill bath. The wonderful amenities continue in the finished walk-out basement. This is the place for entertaining with a large rec room with built-in speakers & a full service wet bar/kitchenette. Also located in the lower level are 3 bedrooms, an office & 2 full baths for guests. Topping off this home is a new wrought iron fenced backyard that overlooks the mature tree line with irrigation well and a large patio. Enjoy summer evenings from the covered deck! Top location!
Last Agent to Sell the Property
Coldwell Banker Plaza Real Estate License #00032165 Listed on: 04/17/2024

Home Details
Home Type
- Single Family
Est. Annual Taxes
- $10,018
Year Built
- Built in 2013
Lot Details
- 0.29 Acre Lot
- Wrought Iron Fence
- Sprinkler System
HOA Fees
- $42 Monthly HOA Fees
Parking
- 3 Car Garage
Home Design
- Brick Exterior Construction
- Composition Roof
- Stone Siding
Interior Spaces
- 1-Story Property
- Living Room
- Dining Room
- Home Office
- Recreation Room
- Walk-Out Basement
Kitchen
- Oven or Range
- <<microwave>>
- Dishwasher
- Disposal
Flooring
- Wood
- Carpet
Bedrooms and Bathrooms
- 6 Bedrooms
Outdoor Features
- Covered Deck
- Covered patio or porch
Schools
- Robert Martin Elementary School
- Andover High School
Utilities
- Forced Air Heating and Cooling System
- Heating System Uses Gas
- Irrigation Well
Community Details
- Association fees include gen. upkeep for common ar
- $400 HOA Transfer Fee
- Stonebridge Subdivision
Listing and Financial Details
- Assessor Parcel Number 111-12-0-42-06-018.01
Ownership History
Purchase Details
Home Financials for this Owner
Home Financials are based on the most recent Mortgage that was taken out on this home.Purchase Details
Purchase Details
Purchase Details
Home Financials for this Owner
Home Financials are based on the most recent Mortgage that was taken out on this home.Purchase Details
Home Financials for this Owner
Home Financials are based on the most recent Mortgage that was taken out on this home.Similar Homes in Wichita, KS
Home Values in the Area
Average Home Value in this Area
Purchase History
| Date | Type | Sale Price | Title Company |
|---|---|---|---|
| Warranty Deed | -- | Security 1St Title | |
| Deed | -- | None Listed On Document | |
| Deed | -- | None Listed On Document | |
| Warranty Deed | -- | Security 1St Title | |
| Warranty Deed | -- | Security 1St Title Llc | |
| Warranty Deed | -- | Security 1St Title |
Mortgage History
| Date | Status | Loan Amount | Loan Type |
|---|---|---|---|
| Open | $703,250 | New Conventional | |
| Previous Owner | $420,000 | New Conventional | |
| Previous Owner | $542,643 | VA | |
| Previous Owner | $536,983 | VA | |
| Previous Owner | $534,950 | VA |
Property History
| Date | Event | Price | Change | Sq Ft Price |
|---|---|---|---|---|
| 03/07/2025 03/07/25 | Sold | -- | -- | -- |
| 01/30/2025 01/30/25 | Pending | -- | -- | -- |
| 10/28/2024 10/28/24 | Price Changed | $735,000 | -2.0% | $166 / Sq Ft |
| 09/03/2024 09/03/24 | Price Changed | $750,000 | -3.2% | $169 / Sq Ft |
| 06/13/2024 06/13/24 | For Sale | $775,000 | 0.0% | $175 / Sq Ft |
| 06/01/2024 06/01/24 | Pending | -- | -- | -- |
| 05/25/2024 05/25/24 | Price Changed | $775,000 | -2.5% | $175 / Sq Ft |
| 04/18/2024 04/18/24 | For Sale | $795,000 | +17.8% | $180 / Sq Ft |
| 11/28/2023 11/28/23 | Sold | -- | -- | -- |
| 11/10/2023 11/10/23 | Pending | -- | -- | -- |
| 11/10/2023 11/10/23 | For Sale | $675,000 | +23.9% | $153 / Sq Ft |
| 02/27/2020 02/27/20 | Sold | -- | -- | -- |
| 01/02/2020 01/02/20 | Pending | -- | -- | -- |
| 12/10/2019 12/10/19 | For Sale | $545,000 | -2.0% | $120 / Sq Ft |
| 06/05/2014 06/05/14 | Sold | -- | -- | -- |
| 09/25/2013 09/25/13 | Sold | -- | -- | -- |
| 08/29/2013 08/29/13 | Pending | -- | -- | -- |
| 08/29/2013 08/29/13 | Pending | -- | -- | -- |
| 08/29/2013 08/29/13 | For Sale | $556,111 | +2371.6% | $122 / Sq Ft |
| 02/27/2012 02/27/12 | For Sale | $22,500 | -- | -- |
Tax History Compared to Growth
Tax History
| Year | Tax Paid | Tax Assessment Tax Assessment Total Assessment is a certain percentage of the fair market value that is determined by local assessors to be the total taxable value of land and additions on the property. | Land | Improvement |
|---|---|---|---|---|
| 2025 | $11,451 | $85,767 | $14,743 | $71,024 |
| 2023 | $11,451 | $79,349 | $11,029 | $68,320 |
| 2022 | $10,118 | $63,055 | $10,408 | $52,647 |
| 2021 | $10,213 | $63,055 | $9,660 | $53,395 |
| 2020 | $10,883 | $68,276 | $9,660 | $58,616 |
| 2019 | $11,151 | $70,392 | $9,660 | $60,732 |
| 2018 | $10,870 | $68,345 | $8,763 | $59,582 |
| 2017 | $10,537 | $0 | $0 | $0 |
| 2016 | $10,059 | $0 | $0 | $0 |
| 2015 | -- | $0 | $0 | $0 |
| 2014 | -- | $0 | $0 | $0 |
Agents Affiliated with this Home
-
Amelia Sumerell

Seller's Agent in 2025
Amelia Sumerell
Coldwell Banker Plaza Real Estate
(316) 686-7121
409 Total Sales
-
Lisa Nelson

Seller's Agent in 2023
Lisa Nelson
Berkshire Hathaway PenFed Realty
(316) 518-0028
154 Total Sales
-
Kelly Kemnitz

Seller's Agent in 2020
Kelly Kemnitz
Reece Nichols South Central Kansas
(316) 308-3717
418 Total Sales
-
Angela Fleming

Buyer's Agent in 2020
Angela Fleming
Better Homes & Gardens Real Estate Wostal Realty
(316) 371-0023
22 Total Sales
-
JILL COAD
J
Seller's Agent in 2014
JILL COAD
Reece Nichols South Central Kansas
(316) 259-9985
1 Total Sale
-
Basem Krichati

Buyer's Agent in 2014
Basem Krichati
Superior Realty
(316) 440-6000
311 Total Sales
Map
Source: South Central Kansas MLS
MLS Number: 637949
APN: 111-12-0-42-06-018.01
- 1531 N Ridgehurst St
- 2540 S Clear Creek St
- 15310 E Sundance St
- 1401 N Sandpiper St
- 1700 N Sagebrush St
- 2103 N 159th Ct E
- 14223 E Wentworth Ct
- 849 N Speyside Cir
- 14101 E Castle Rock St
- 826 N Speyside Cir
- 14331 E Donegal Cir
- 844 N Speyside Cir
- 1836 N Split Rail St
- 818 Mccloud Cir
- 818 N Mccloud Cir
- 15224 E Stratford St
- 14130 E Donegal Cir
- 2127 N 159th Ct E
- 1817 N Buckthorn Ct
- 1608 Gleneagles Ct
