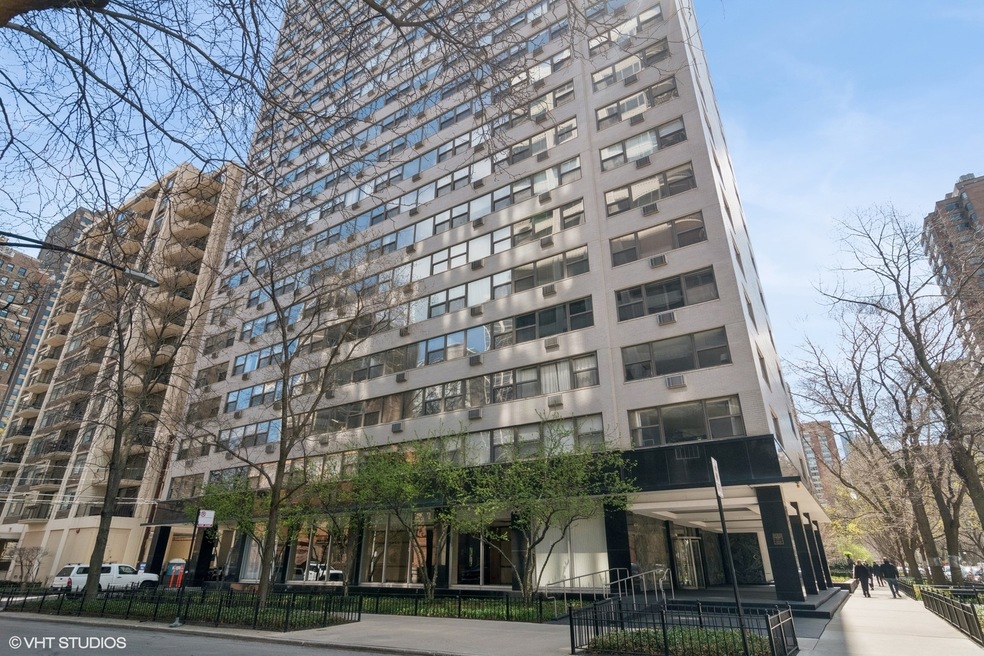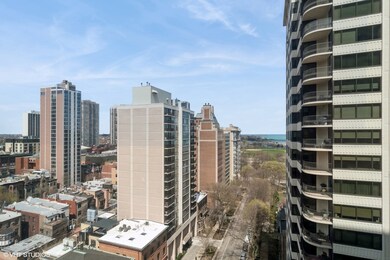
State Parkway Condominium 1445 N State Pkwy Unit 1605 Chicago, IL 60610
Gold Coast NeighborhoodHighlights
- Doorman
- Water Views
- Open Floorplan
- Lincoln Park High School Rated A
- Fitness Center
- Wood Flooring
About This Home
As of June 2025Take in stunning treetop, Lincoln Park, and Lake Michigan views from every room in this sunny and chic two-bedroom, two-bathroom condo, located in one of the Gold Coast's most sought-after elevator buildings. This northwest corner home offers all livable square footage and a modern layout featuring a sleek white kitchen with quartz countertops and matching appliances, a dedicated dining area, and an open-concept living room perfect for entertaining. The spacious primary suite includes a walk-in closet, custom built-ins, and an ensuite bathroom. The second bedroom-complete with French doors, built-in cabinetry, and convenient access to the hallway bathroom-makes an excellent guest room, nursery, office, or den. This professionally managed, pet-friendly building offers a full suite of amenities, including 24-hour door staff, an updated laundry room, exercise facility, bike storage, individual storage cages, and a newly refreshed common terrace. The building offers valet guest parking and deeded parking may be available for separate purchase or lease from another unit owner. Enjoy the best of city living with the lakefront, public transit, highly rated public and private schools, grocery stores, and Chicago's top dining, shopping, and nightlife just minutes away. Don't miss this quintessential Gold Coast gem!
Last Agent to Sell the Property
@properties Christie's International Real Estate License #475141774 Listed on: 05/01/2025

Property Details
Home Type
- Condominium
Est. Annual Taxes
- $5,766
HOA Fees
- $1,587 Monthly HOA Fees
Home Design
- Brick Exterior Construction
Interior Spaces
- Open Floorplan
- Built-In Features
- Family Room
- Living Room
- Formal Dining Room
- Storage
- Laundry Room
Kitchen
- Range
- Microwave
- Freezer
- Dishwasher
- Disposal
Flooring
- Wood
- Carpet
Bedrooms and Bathrooms
- 2 Bedrooms
- 2 Potential Bedrooms
- Walk-In Closet
- 2 Full Bathrooms
Schools
- Ogden Elementary
- Lincoln Park High School
Utilities
- Baseboard Heating
- Heating System Uses Steam
- Lake Michigan Water
Listing and Financial Details
- Homeowner Tax Exemptions
Community Details
Overview
- Association fees include water, insurance, doorman, tv/cable, scavenger
- 160 Units
- Tyroneasa Hughes Association, Phone Number (312) 642-7678
- High-Rise Condominium
- Stunning!
- Property managed by Community Specialists
- 27-Story Property
Amenities
- Doorman
- Sundeck
- Coin Laundry
- Elevator
- Service Elevator
- Package Room
- Community Storage Space
Recreation
- Bike Trail
Pet Policy
- Limit on the number of pets
- Dogs and Cats Allowed
Security
- Resident Manager or Management On Site
Ownership History
Purchase Details
Home Financials for this Owner
Home Financials are based on the most recent Mortgage that was taken out on this home.Purchase Details
Home Financials for this Owner
Home Financials are based on the most recent Mortgage that was taken out on this home.Purchase Details
Home Financials for this Owner
Home Financials are based on the most recent Mortgage that was taken out on this home.Similar Homes in Chicago, IL
Home Values in the Area
Average Home Value in this Area
Purchase History
| Date | Type | Sale Price | Title Company |
|---|---|---|---|
| Warranty Deed | $342,000 | Proper Title Llc | |
| Warranty Deed | $295,000 | Baird & Warner Title Service | |
| Joint Tenancy Deed | $145,666 | -- |
Mortgage History
| Date | Status | Loan Amount | Loan Type |
|---|---|---|---|
| Open | $220,184 | New Conventional | |
| Closed | $222,000 | New Conventional | |
| Previous Owner | $40,000 | Credit Line Revolving | |
| Previous Owner | $161,000 | Unknown | |
| Previous Owner | $140,000 | No Value Available |
Property History
| Date | Event | Price | Change | Sq Ft Price |
|---|---|---|---|---|
| 06/17/2025 06/17/25 | Sold | $345,000 | 0.0% | -- |
| 05/25/2025 05/25/25 | For Sale | $345,000 | +16.9% | -- |
| 05/24/2025 05/24/25 | Pending | -- | -- | -- |
| 03/30/2012 03/30/12 | Sold | $295,000 | -3.3% | -- |
| 02/17/2012 02/17/12 | Pending | -- | -- | -- |
| 02/02/2012 02/02/12 | For Sale | $305,000 | -- | -- |
Tax History Compared to Growth
Tax History
| Year | Tax Paid | Tax Assessment Tax Assessment Total Assessment is a certain percentage of the fair market value that is determined by local assessors to be the total taxable value of land and additions on the property. | Land | Improvement |
|---|---|---|---|---|
| 2024 | $5,766 | $30,941 | $4,247 | $26,694 |
| 2023 | $5,599 | $30,644 | $3,420 | $27,224 |
| 2022 | $5,599 | $30,644 | $3,420 | $27,224 |
| 2021 | $6,710 | $36,697 | $3,419 | $33,278 |
| 2020 | $6,515 | $32,348 | $2,393 | $29,955 |
| 2019 | $6,364 | $35,103 | $2,393 | $32,710 |
| 2018 | $6,255 | $35,103 | $2,393 | $32,710 |
| 2017 | $6,175 | $32,062 | $1,914 | $30,148 |
| 2016 | $5,921 | $32,062 | $1,914 | $30,148 |
| 2015 | $5,749 | $33,996 | $1,914 | $32,082 |
| 2014 | $5,338 | $31,341 | $1,538 | $29,803 |
| 2013 | $5,700 | $31,341 | $1,538 | $29,803 |
Agents Affiliated with this Home
-
Jean Metzler

Seller's Agent in 2025
Jean Metzler
@ Properties
(773) 860-4114
2 in this area
46 Total Sales
-
Guido Piunti

Buyer's Agent in 2025
Guido Piunti
@ Properties
(312) 983-2630
12 in this area
177 Total Sales
-
Millie Rosenbloom

Seller's Agent in 2012
Millie Rosenbloom
Baird Warner
(773) 697-5555
24 in this area
245 Total Sales
-
Wendy Walter

Buyer's Agent in 2012
Wendy Walter
@ Properties
(312) 532-4943
13 Total Sales
About State Parkway Condominium
Map
Source: Midwest Real Estate Data (MRED)
MLS Number: 12349335
APN: 17-03-102-042-1100
- 1450 N Astor St Unit 14D
- 1450 N Astor St Unit 14C
- 1450 N Astor St Unit 5C
- 1450 N Astor St Unit 7D
- 1436 N Astor St
- 1501 N State Pkwy Unit 22D
- 1432 N Astor St
- 1440 N State Pkwy Unit 21C
- 1440 N State Pkwy Unit 7D
- 1425 N State Pkwy
- 1430 N Astor St Unit 11C
- 1430 N Astor St Unit 7A
- 1447 N Dearborn St Unit 3S
- 1447 N Dearborn St Unit 2S
- 1447 N Dearborn St Unit 1S
- 1447 N Dearborn St Unit 3N
- 1447 N Dearborn St Unit 2N
- 1447 N Dearborn St Unit 1N
- 1516 N State Pkwy Unit 5D
- 1516 N State Pkwy Unit 17A


