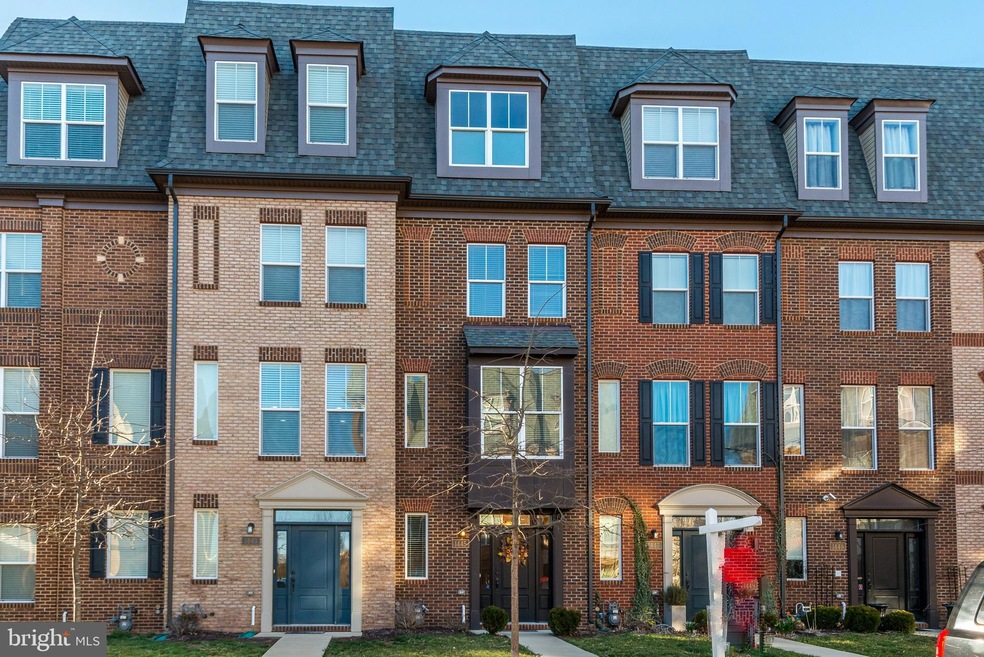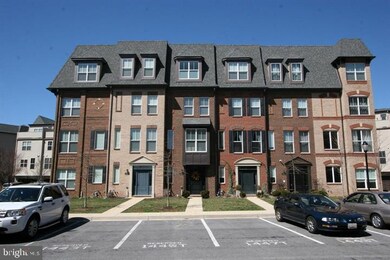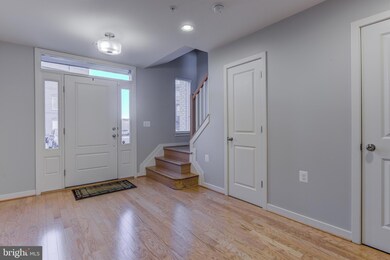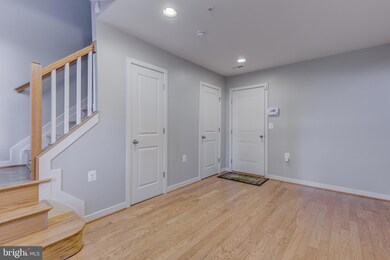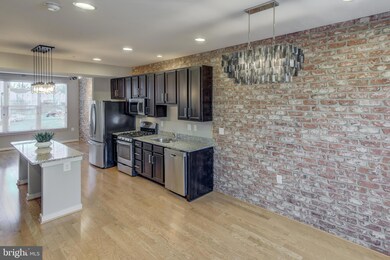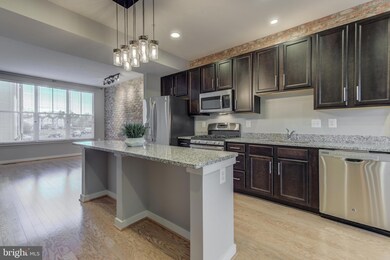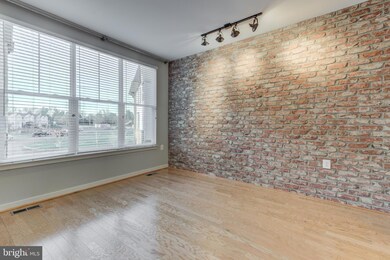
1445 Trafalgar Ln Frederick, MD 21701
Wormans Mill NeighborhoodHighlights
- Eat-In Gourmet Kitchen
- City View
- Wood Flooring
- Walkersville High School Rated A-
- Colonial Architecture
- Attic
About This Home
As of January 2023Just minutes away from Downtown Frederick, located in Monocacy Park South, you will find this Stunning Modern Townhome, featuring 4 magnificent levels that looks brand new inside and out. This Turnkey Ready Townhome has everything you could ever ask for & more! Spacious with an Open Floor Plan on the Main Level, the Living Room/Den features a beautiful Brick Accent Wall, and attaches to the Kitchen which boasts Cherry Cabinetry, Granite Countertops, Stainless Steel Appliances & more. The 4th Level Master Suite showcases amazing skylights and an attached Spacious Master Bath complete with Luxury Soaking Tub as well as Stand Up Glass Enclosed Shower. Gleaming Hardwood Floors throughout are sure to catch your eye! Bedroom Level Laundry is a fantastic bonus; and the icing on the cake: Private roof top deck & your own Attached Garage! What more could you ask for?
Townhouse Details
Home Type
- Townhome
Est. Annual Taxes
- $5,328
Year Built
- Built in 2014
Lot Details
- 1,042 Sq Ft Lot
- Property is in very good condition
HOA Fees
- $125 Monthly HOA Fees
Parking
- 1 Car Attached Garage
- Garage Door Opener
- Driveway
- Parking Lot
- 1 Assigned Parking Space
Home Design
- Colonial Architecture
- Asphalt Roof
Interior Spaces
- 1,778 Sq Ft Home
- Property has 3 Levels
- Brick Wall or Ceiling
- Ceiling height of 9 feet or more
- Skylights
- Low Emissivity Windows
- Atrium Windows
- Window Screens
- Family Room Off Kitchen
- Living Room
- Dining Room
- Den
- City Views
- Home Security System
- Attic
Kitchen
- Eat-In Gourmet Kitchen
- Breakfast Area or Nook
- Gas Oven or Range
- Six Burner Stove
- Built-In Microwave
- Ice Maker
- Dishwasher
- Kitchen Island
- Upgraded Countertops
- Disposal
Flooring
- Wood
- Carpet
- Laminate
- Ceramic Tile
Bedrooms and Bathrooms
- 3 Bedrooms
- En-Suite Primary Bedroom
- En-Suite Bathroom
Laundry
- Laundry Room
- Laundry on upper level
- Dryer
- Washer
Schools
- Walkersville Elementary And Middle School
- Walkersville High School
Utilities
- Central Heating and Cooling System
- Cooling System Utilizes Natural Gas
- Vented Exhaust Fan
- 200+ Amp Service
- Natural Gas Water Heater
- Public Septic
Listing and Financial Details
- Assessor Parcel Number 1102591123
Community Details
Overview
- Association fees include lawn care front, lawn maintenance, management, snow removal
- Monocacy Park South Subdivision
Recreation
- Community Playground
Additional Features
- Common Area
- Fire and Smoke Detector
Ownership History
Purchase Details
Home Financials for this Owner
Home Financials are based on the most recent Mortgage that was taken out on this home.Purchase Details
Home Financials for this Owner
Home Financials are based on the most recent Mortgage that was taken out on this home.Purchase Details
Home Financials for this Owner
Home Financials are based on the most recent Mortgage that was taken out on this home.Purchase Details
Purchase Details
Home Financials for this Owner
Home Financials are based on the most recent Mortgage that was taken out on this home.Similar Homes in Frederick, MD
Home Values in the Area
Average Home Value in this Area
Purchase History
| Date | Type | Sale Price | Title Company |
|---|---|---|---|
| Deed | $355,000 | First American Title | |
| Deed | $270,000 | None Available | |
| Deed | $299,000 | None Available | |
| Interfamily Deed Transfer | -- | None Available | |
| Deed | $303,274 | Commonwealth Land Title Co |
Mortgage History
| Date | Status | Loan Amount | Loan Type |
|---|---|---|---|
| Open | $266,250 | New Conventional | |
| Previous Owner | $256,500 | New Conventional | |
| Previous Owner | $209,000 | New Conventional | |
| Previous Owner | $288,110 | Adjustable Rate Mortgage/ARM |
Property History
| Date | Event | Price | Change | Sq Ft Price |
|---|---|---|---|---|
| 03/25/2023 03/25/23 | Rented | $2,590 | 0.0% | -- |
| 01/31/2023 01/31/23 | For Rent | $2,590 | 0.0% | -- |
| 01/17/2023 01/17/23 | Sold | $355,000 | -2.7% | $200 / Sq Ft |
| 12/14/2022 12/14/22 | Pending | -- | -- | -- |
| 12/08/2022 12/08/22 | Price Changed | $364,900 | -2.7% | $205 / Sq Ft |
| 11/11/2022 11/11/22 | For Sale | $375,000 | +38.9% | $211 / Sq Ft |
| 03/03/2020 03/03/20 | Sold | $270,000 | -3.5% | $152 / Sq Ft |
| 01/27/2020 01/27/20 | Pending | -- | -- | -- |
| 01/16/2020 01/16/20 | For Sale | $279,900 | -6.4% | $157 / Sq Ft |
| 12/02/2016 12/02/16 | Sold | $299,000 | 0.0% | $168 / Sq Ft |
| 10/26/2016 10/26/16 | Pending | -- | -- | -- |
| 10/04/2016 10/04/16 | For Sale | $299,000 | -- | $168 / Sq Ft |
Tax History Compared to Growth
Tax History
| Year | Tax Paid | Tax Assessment Tax Assessment Total Assessment is a certain percentage of the fair market value that is determined by local assessors to be the total taxable value of land and additions on the property. | Land | Improvement |
|---|---|---|---|---|
| 2024 | $6,009 | $323,033 | $0 | $0 |
| 2023 | $5,270 | $290,967 | $0 | $0 |
| 2022 | $4,682 | $258,900 | $80,000 | $178,900 |
| 2021 | $4,677 | $258,900 | $80,000 | $178,900 |
| 2020 | $4,711 | $258,900 | $80,000 | $178,900 |
| 2019 | $5,279 | $293,600 | $75,000 | $218,600 |
| 2018 | $5,141 | $288,200 | $0 | $0 |
| 2017 | $4,979 | $293,600 | $0 | $0 |
| 2016 | -- | $277,400 | $0 | $0 |
| 2015 | -- | $273,833 | $0 | $0 |
Agents Affiliated with this Home
-
Kuei Tung

Seller's Agent in 2023
Kuei Tung
Evergreen Properties
(301) 908-8152
5 in this area
27 Total Sales
-
Ray Boss

Seller's Agent in 2023
Ray Boss
RE/MAX
(301) 221-2327
1 in this area
75 Total Sales
-
datacorrect BrightMLS
d
Buyer's Agent in 2023
datacorrect BrightMLS
Non Subscribing Office
-
Jim Bim

Seller's Agent in 2020
Jim Bim
Winning Edge
(443) 463-6009
1 in this area
469 Total Sales
-
Grant Bim

Seller Co-Listing Agent in 2020
Grant Bim
Winning Edge
(410) 300-6175
326 Total Sales
-
Terry La Scola

Seller's Agent in 2016
Terry La Scola
Welcome Home Realty Group
(240) 674-8757
16 in this area
155 Total Sales
Map
Source: Bright MLS
MLS Number: MDFR258214
APN: 02-591123
- 1441 Wheyfield Dr
- 1414 Bexley Ln
- 1501 S Rambling Way
- 1806A Monocacy View Cir
- 1726 Emory St
- 1791B Wheyfield Dr
- 7906 Longmeadow Dr
- 8203 Blue Heron Dr Unit 2C
- 8207 Blue Heron Dr Unit 1C
- 2409 Bear Den Rd
- 8011 Lighthouse Landing
- 8010 Hollow Reed Ct
- 1765 Algonquin Rd
- 1764 Algonquin Rd
- 2462 Five Shillings Rd
- 8294 Waterside Ct
- 1743 Wheyfield Dr
- 823 Dunbrooke Ct
- 2250 Bear Den Rd Unit 308
- 1721 Dearbought Dr
